5515 Windstone Drive, Norman, OK 73072
Local realty services provided by:ERA Courtyard Real Estate
Listed by: reese brown
Office: d.r horton realty of ok llc.
MLS#:1169237
Source:OK_OKC
5515 Windstone Drive,Norman, OK 73072
$387,000
- 4 Beds
- 3 Baths
- 2,042 sq. ft.
- Single family
- Active
Upcoming open houses
- Sun, Jan 1111:00 am - 05:00 pm
- Sat, Jan 1711:00 am - 05:00 pm
- Sun, Jan 1811:00 am - 05:00 pm
- Sat, Jan 2411:00 am - 05:00 pm
- Sun, Jan 2511:00 am - 05:00 pm
- Sat, Jan 3111:00 am - 05:00 pm
- Sun, Feb 0111:00 am - 05:00 pm
Price summary
- Price:$387,000
- Price per sq. ft.:$189.52
About this home
Our Laredo plan features 4 bedrooms, 3 bathrooms, 3 car garage, and 2,042 sq ft! This open-concept plan features an inviting foyer that leads into the dining room off the kitchen. The kitchen offers a wonderful breakfast bar and has amazing features that include Whirlpool Stainless Steel appliances, a gas range, and a large walk-in pantry. Off the central family room is the spacious bedroom one suite. Additional features include a tankless hot water system ensures you'll always have hot water when needed. “Home is Connected” smart home features which include a camera doorbell, Kwikset keypad lock, and a smart switch. The exterior features include full sod yard with a landscape package in the front, and a covered patio! Windstone is located off N.W. 48th and Indian Hills Road. West of I-35 in Norman. This is a gated community and is complete with a club house, pool, basketball court, and a park!
Contact an agent
Home facts
- Year built:2025
- Listing ID #:1169237
- Added:234 day(s) ago
- Updated:January 11, 2026 at 12:09 AM
Rooms and interior
- Bedrooms:4
- Total bathrooms:3
- Full bathrooms:3
- Living area:2,042 sq. ft.
Heating and cooling
- Cooling:Central Electric
- Heating:Central Gas
Structure and exterior
- Roof:Composition
- Year built:2025
- Building area:2,042 sq. ft.
- Lot area:0.25 Acres
Schools
- High school:Southmoore HS
- Middle school:Southridge JHS
- Elementary school:Oakridge ES
Utilities
- Water:Public
Finances and disclosures
- Price:$387,000
- Price per sq. ft.:$189.52
New listings near 5515 Windstone Drive
- New
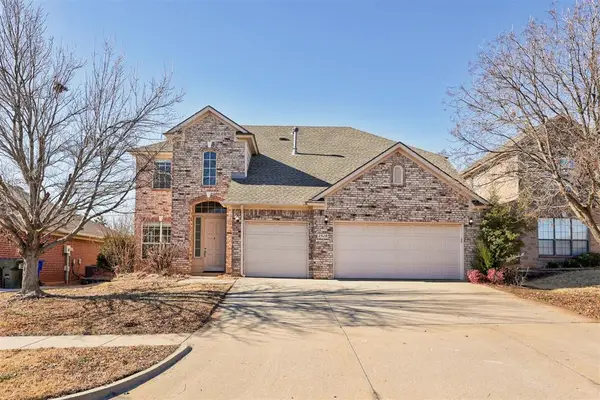 $349,900Active3 beds 3 baths2,439 sq. ft.
$349,900Active3 beds 3 baths2,439 sq. ft.2528 Weymouth Way, Norman, OK 73071
MLS# 1209158Listed by: BAILEE & CO. REAL ESTATE - New
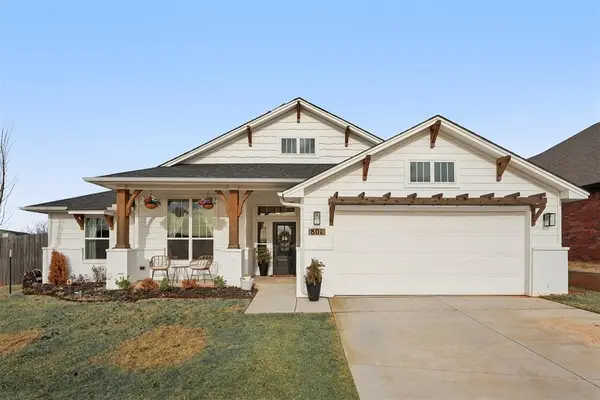 $490,000Active4 beds 3 baths2,641 sq. ft.
$490,000Active4 beds 3 baths2,641 sq. ft.801 Mount Irving Way, Norman, OK 73071
MLS# 1208960Listed by: HEATHER & COMPANY REALTY GROUP - New
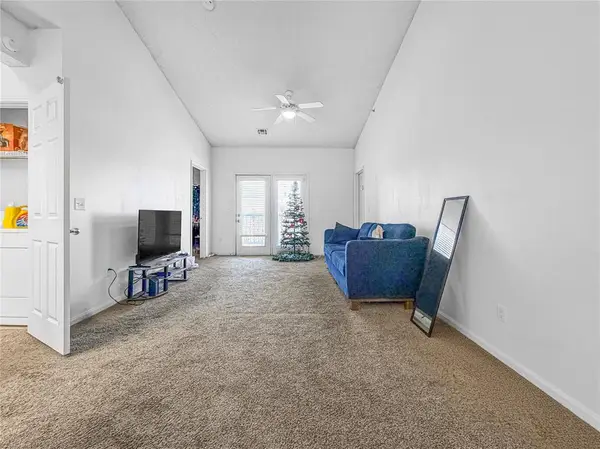 $140,000Active2 beds 2 baths1,020 sq. ft.
$140,000Active2 beds 2 baths1,020 sq. ft.2200 Classen Boulevard #6134, Norman, OK 73071
MLS# 1208442Listed by: METRO FIRST REALTY OF EDMOND - New
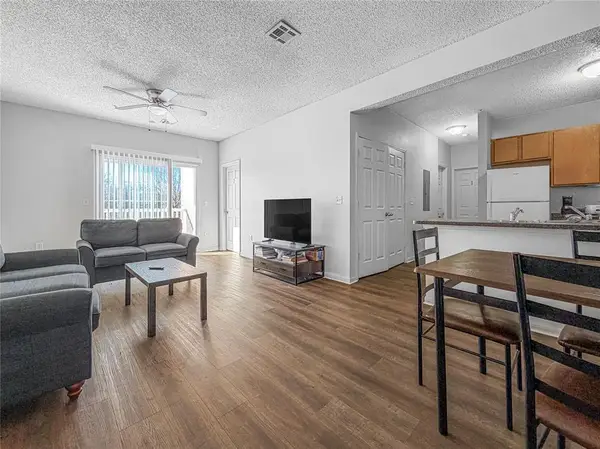 $205,000Active4 beds 4 baths1,500 sq. ft.
$205,000Active4 beds 4 baths1,500 sq. ft.2200 Classen Boulevard #4121, Norman, OK 73071
MLS# 1208458Listed by: METRO FIRST REALTY OF EDMOND - New
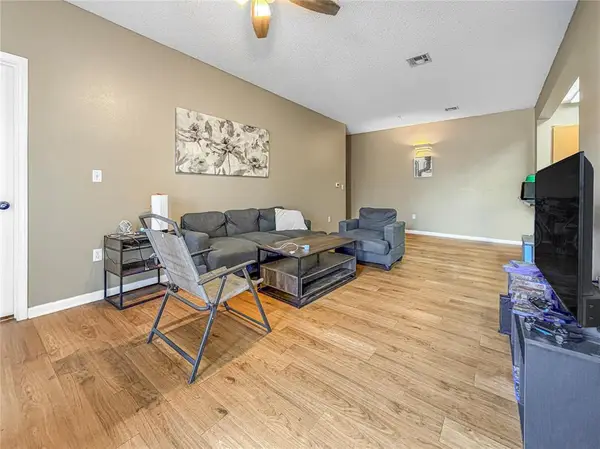 $205,000Active4 beds 4 baths1,500 sq. ft.
$205,000Active4 beds 4 baths1,500 sq. ft.2200 Classen Boulevard #6115, Norman, OK 73071
MLS# 1208463Listed by: METRO FIRST REALTY OF EDMOND - Open Sun, 2 to 4pmNew
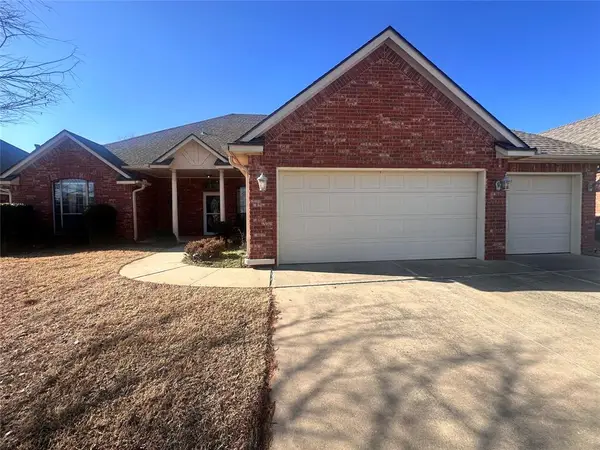 $305,000Active4 beds 2 baths2,153 sq. ft.
$305,000Active4 beds 2 baths2,153 sq. ft.412 Summit Way, Norman, OK 73071
MLS# 1208013Listed by: KW SUMMIT 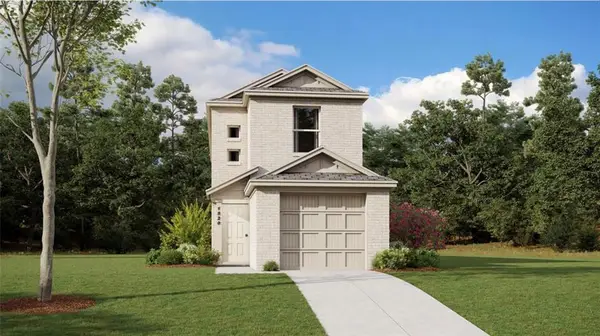 $229,999Pending3 beds 3 baths1,375 sq. ft.
$229,999Pending3 beds 3 baths1,375 sq. ft.1937 Delphine Drive, Norman, OK 73071
MLS# 1208092Listed by: COPPER CREEK REAL ESTATE- Open Sun, 2 to 4pmNew
 $589,900Active4 beds 4 baths3,500 sq. ft.
$589,900Active4 beds 4 baths3,500 sq. ft.210 Bulverde Drive, Norman, OK 73069
MLS# 1207823Listed by: KELLER WILLIAMS CENTRAL OK ED - Open Tue, 11am to 1pmNew
 $499,500Active3 beds 4 baths2,867 sq. ft.
$499,500Active3 beds 4 baths2,867 sq. ft.1218 Benson Drive, Norman, OK 73071
MLS# 1207466Listed by: DILLARD CIES REAL ESTATE - New
 $189,000Active3 beds 1 baths1,133 sq. ft.
$189,000Active3 beds 1 baths1,133 sq. ft.1621 Chamblee Drive, Norman, OK 73071
MLS# 1208849Listed by: LRE REALTY LLC
