5616 Windstone Drive, Norman, OK 73072
Local realty services provided by:ERA Courtyard Real Estate

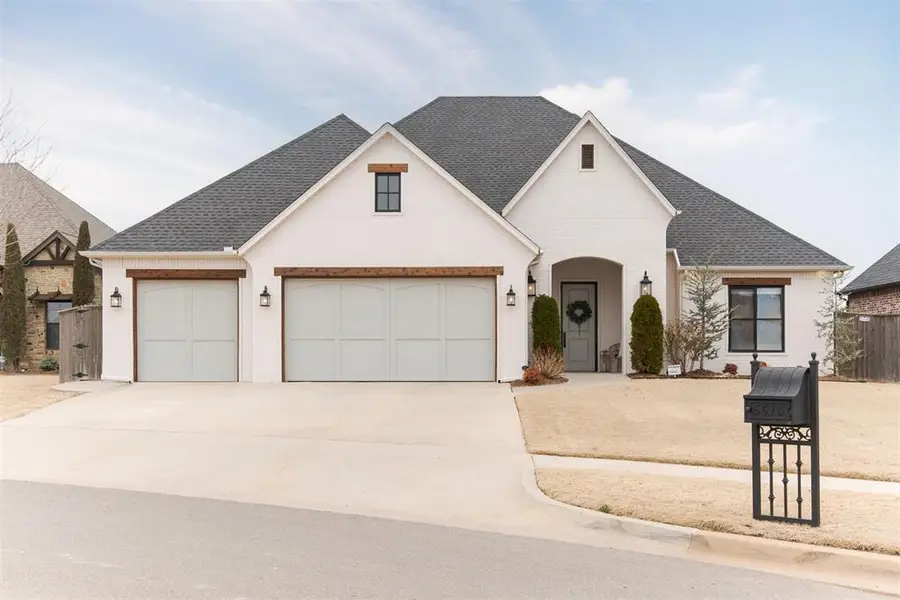
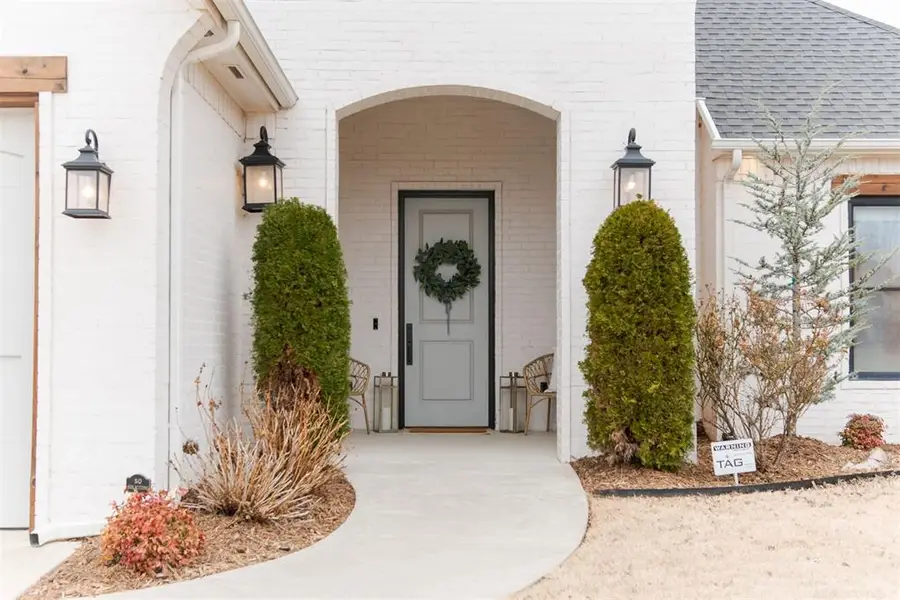
Listed by:brie green
Office:metro first realty
MLS#:1176942
Source:OK_OKC
5616 Windstone Drive,Norman, OK 73072
$575,000
- 4 Beds
- 4 Baths
- 2,814 sq. ft.
- Single family
- Pending
Price summary
- Price:$575,000
- Price per sq. ft.:$204.34
About this home
AMAZING price for this truly stunning, better-than-new west Norman home! The epitome of class - featuring impeccable finishes throughout and the most superb location possible. With views of a tranquil pond to the east and sweeping sunset views over a pasture to the west, this is a space that offers peace and reprieve - a home you can’t wait to return to each and every day. Custom built by Stonewall Homes, you’ll be immersed in quality and will notice the impressive attention to detail at every turn. The cottage chic curb appeal is undeniable. 10-foot ceilings make for a grand entrance-with arched entryways, exposed beams, cased windows, & an open floor plan- it's pure perfection. A cozy living room is centered around a gas fireplace with wrap-around mantel & brilliant natural light. The kitchen is simply dazzling- featuring quartz island with storage, butler's pantry, ceiling height cabinetry & double ovens, with a lovely nook/coffee bar around the corner, opening to a spacious dining room. The private master suite leads to a luxurious bathroom; double sinks, separate soaking tub + shower & large walk-in closet that connects to the laundry room. The laundry offers a desk/study space and an abundance of storage space. The northwest bedroom features a private bathroom with gorgeous full bathroom. Two additional rooms feature a Jack & Jill layout- each with their own vanity & shared access to the shower/tub. Additional upgrades include custom Hunter Douglas window treatments + blackout shades, sprinkler system, security system, soffit lighting, two water heaters & exceptional amount of storage throughout. The extended 3 car garage offers an in-ground storm shelter & additional space for storage. Neighborhood amenities include pool, playground, rec facility & gated entrance. This is truly the prettiest home imaginable- with a setting that is second to none.
Contact an agent
Home facts
- Year built:2018
- Listing Id #:1176942
- Added:190 day(s) ago
- Updated:August 10, 2025 at 09:11 PM
Rooms and interior
- Bedrooms:4
- Total bathrooms:4
- Full bathrooms:3
- Half bathrooms:1
- Living area:2,814 sq. ft.
Heating and cooling
- Cooling:Central Electric
- Heating:Central Gas
Structure and exterior
- Roof:Architecural Shingle
- Year built:2018
- Building area:2,814 sq. ft.
- Lot area:0.23 Acres
Schools
- High school:Southmoore HS
- Middle school:Southridge JHS
- Elementary school:Oakridge ES
Utilities
- Water:Public
Finances and disclosures
- Price:$575,000
- Price per sq. ft.:$204.34
New listings near 5616 Windstone Drive
- New
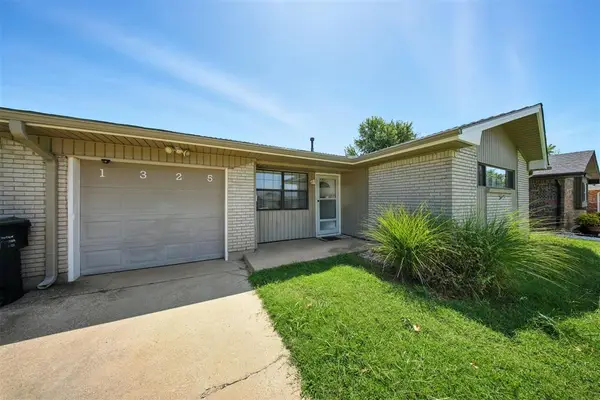 $125,000Active3 beds 1 baths923 sq. ft.
$125,000Active3 beds 1 baths923 sq. ft.1325 Superior Avenue, Norman, OK 73071
MLS# 1184808Listed by: GABLE & GRACE GROUP - New
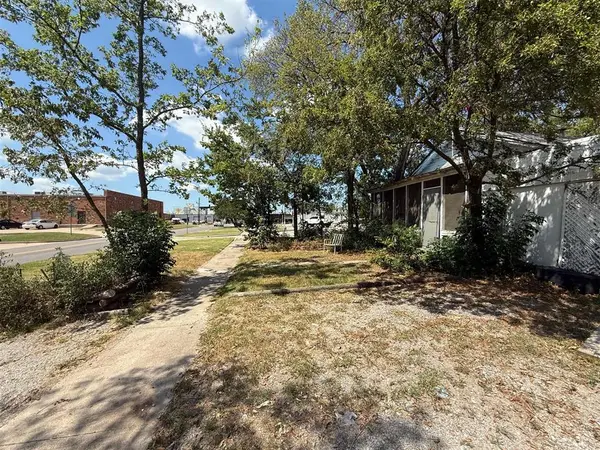 $65,000Active3 beds 1 baths940 sq. ft.
$65,000Active3 beds 1 baths940 sq. ft.425 E Gray Street, Norman, OK 73071
MLS# 1185860Listed by: METRO BROKERS OF OKLAHOMA - New
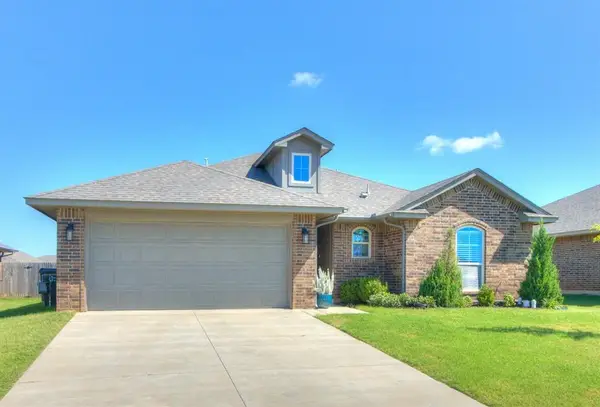 $279,900Active3 beds 2 baths1,619 sq. ft.
$279,900Active3 beds 2 baths1,619 sq. ft.3915 Abingdon Drive, Norman, OK 73026
MLS# 1185870Listed by: KELLER WILLIAMS REALTY MULINIX - New
 $475,000Active2 beds 2 baths2,849 sq. ft.
$475,000Active2 beds 2 baths2,849 sq. ft.31169 Santa Fe Avenue, Norman, OK 73072
MLS# 1185538Listed by: ARISTON REALTY - New
 $289,750Active3 beds 2 baths1,722 sq. ft.
$289,750Active3 beds 2 baths1,722 sq. ft.2308 Norwood Drive, Norman, OK 73026
MLS# 1185805Listed by: 360 REALTY - New
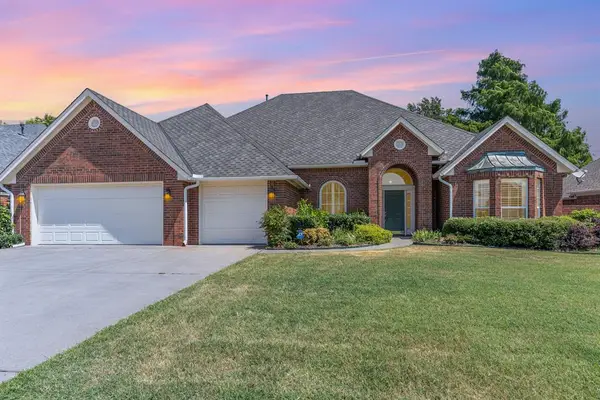 $499,950Active5 beds 3 baths3,300 sq. ft.
$499,950Active5 beds 3 baths3,300 sq. ft.4009 Harrogate Drive, Norman, OK 73072
MLS# 1184142Listed by: WHITTINGTON REALTY - New
 $199,500Active3 beds 2 baths1,611 sq. ft.
$199,500Active3 beds 2 baths1,611 sq. ft.3222 Barley Court, Norman, OK 73072
MLS# 1185638Listed by: HUCKEBY & ASSOC. REALTORS LLC - New
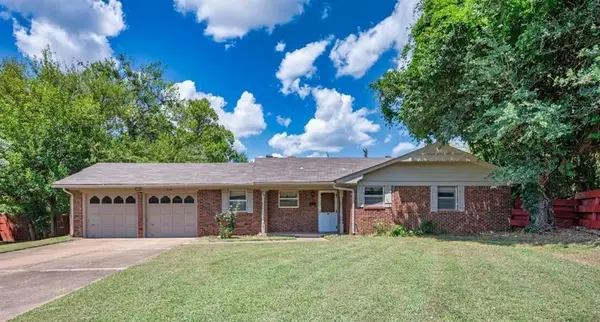 $229,000Active3 beds 2 baths1,257 sq. ft.
$229,000Active3 beds 2 baths1,257 sq. ft.719 Normandie Drive, Norman, OK 73072
MLS# 1185767Listed by: METRO BROKER OF OK- SPE & ASSO - New
 $1,015,000Active4 beds 4 baths4,235 sq. ft.
$1,015,000Active4 beds 4 baths4,235 sq. ft.4701 Flint Ridge Circle, Norman, OK 73072
MLS# 1185029Listed by: DILLARD CIES REAL ESTATE - New
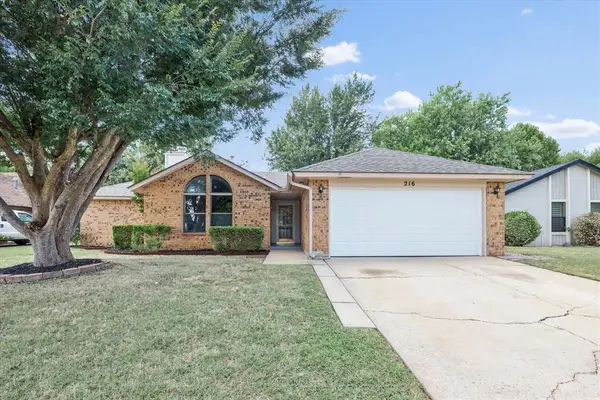 $254,900Active3 beds 2 baths1,520 sq. ft.
$254,900Active3 beds 2 baths1,520 sq. ft.216 Kara Court, Norman, OK 73071
MLS# 1185706Listed by: LIONSHEAD REALTY LLC
