620 SE 48th Avenue, Norman, OK 73026
Local realty services provided by:ERA Courtyard Real Estate
Listed by: darlene bowline
Office: dillard cies real estate
MLS#:1178179
Source:OK_OKC
620 SE 48th Avenue,Norman, OK 73026
$1,950,000
- 4 Beds
- 4 Baths
- 4,600 sq. ft.
- Single family
- Active
Price summary
- Price:$1,950,000
- Price per sq. ft.:$423.91
About this home
This spectacular 25 acre property combines timeless natural beauty with thoughtfully designed luxury living. Once part of the historic Norman Golf Club, serene ponds, rolling hills & mature trees provide a breathtaking backdrop for both the main residence & guest house, creating an estate that is as dramatic as it is peaceful. The main home offers over 3,200 sq. ft. of refined living space, featuring rich wood floors, beamed ceilings & expansive windows that frame sweeping views of the surrounding landscape. A soaring ceiling in the great room showcases a floor-to-ceiling stone fireplace, while the upstairs balcony offers a perfect vantage point to take in the lush, tree-covered hills. Culinary enthusiasts will love the chef’s kitchen, equipped with a Thor 6-burner range with griddle and double ovens, generous counter space, a walk-in pantry, and a bar area complete with beverage cooler. The primary suite is a private retreat, offering a cozy gas fireplace, direct patio access, and a spa-like bath with a clawfoot tub & a walk-in closet featuring custom lighted shelving. The guest house adds another 1,400 sq. ft. of beautifully finished living space and offers a show-stopping garage with a built-in storm shelter & an impressive 14x50 RV port—perfect for collectors or adventurers alike. From the gated entrance & winding drive to the strategic positioning of both homes overlooking the ponds and stone waterfall pool, every inch of this estate is designed with care. Outdoor living is maximized with a covered patio featuring a corner fireplace, ideal for both homes to enjoy year-round. This is a rare blend of elegance, functionality & natural beauty — a private sanctuary just minutes from town, yet a world away. Additional amenities include: a 15x20 greenhouse, a 20x30 dirt floor barn, 2 generators, fire pit, fenced yard with sprinkler system and more! Property adjoins Washington Elementary to the N and Highland Hills to the S. Possible venue or development...think BIG!
Contact an agent
Home facts
- Year built:2021
- Listing ID #:1178179
- Added:230 day(s) ago
- Updated:February 16, 2026 at 09:10 PM
Rooms and interior
- Bedrooms:4
- Total bathrooms:4
- Full bathrooms:3
- Half bathrooms:1
- Living area:4,600 sq. ft.
Heating and cooling
- Cooling:Central Electric
- Heating:Zoned Gas
Structure and exterior
- Roof:Composition
- Year built:2021
- Building area:4,600 sq. ft.
- Lot area:25.12 Acres
Schools
- High school:Norman HS
- Middle school:Irving MS
- Elementary school:Washington ES
Utilities
- Water:Private Well Available, Public
Finances and disclosures
- Price:$1,950,000
- Price per sq. ft.:$423.91
New listings near 620 SE 48th Avenue
- New
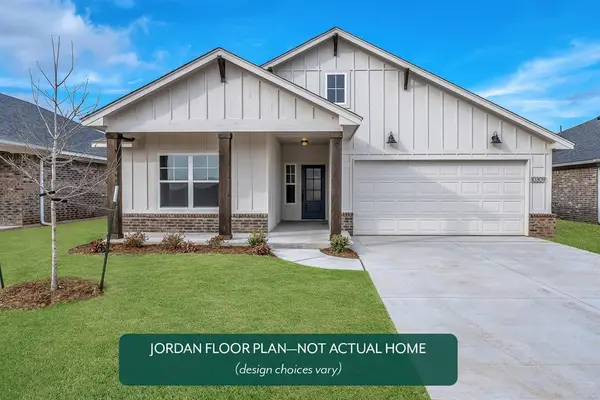 $370,000Active3 beds 2 baths1,853 sq. ft.
$370,000Active3 beds 2 baths1,853 sq. ft.3801 Eureka Drive, Norman, OK 73069
MLS# 1214581Listed by: PRINCIPAL DEVELOPMENT LLC - New
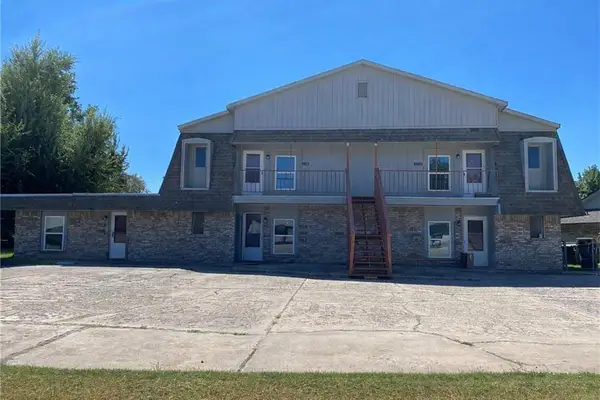 $630,000Active10 beds 5 baths3,744 sq. ft.
$630,000Active10 beds 5 baths3,744 sq. ft.2256 Donna Drive #2264, Norman, OK 73071
MLS# 1214535Listed by: BACA REALTY GROUP LLC 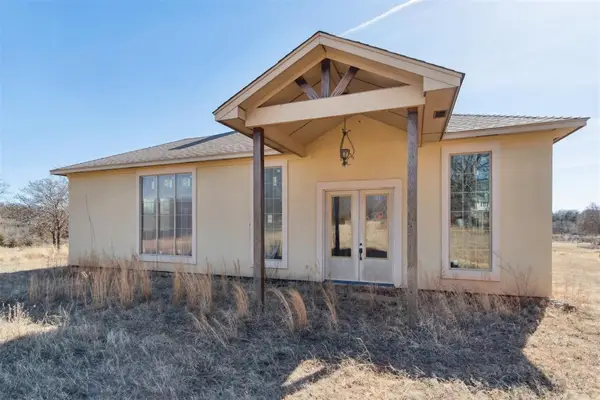 $225,000Pending-- beds 4 baths2,726 sq. ft.
$225,000Pending-- beds 4 baths2,726 sq. ft.3455 SE 132nd Avenue, Norman, OK 73026
MLS# 1211054Listed by: THE BROKERAGE- New
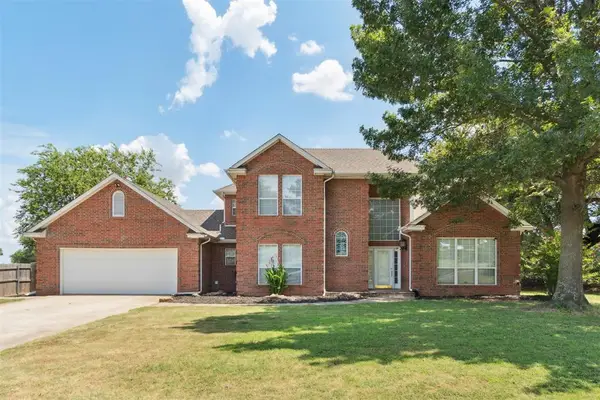 $394,950Active3 beds 3 baths2,608 sq. ft.
$394,950Active3 beds 3 baths2,608 sq. ft.2143 NW 12th Avenue, Norman, OK 73072
MLS# 1214479Listed by: METRO FIRST REALTY - New
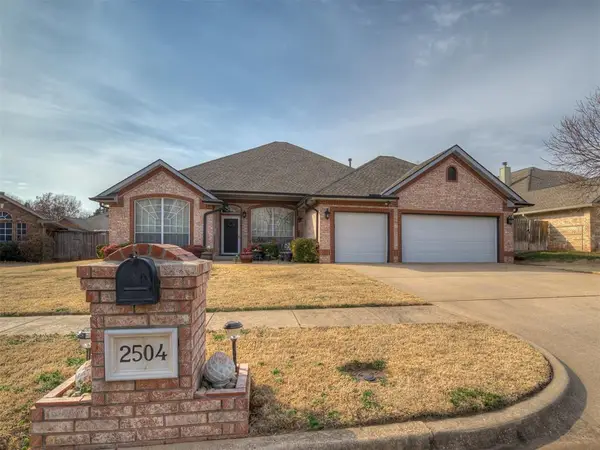 $349,950Active3 beds 2 baths2,199 sq. ft.
$349,950Active3 beds 2 baths2,199 sq. ft.2504 Harrington Court, Norman, OK 73069
MLS# 1214381Listed by: GABLE & GRACE GROUP 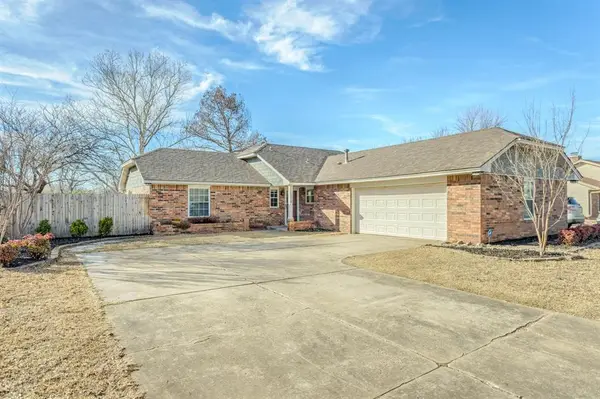 $188,000Pending3 beds 2 baths1,174 sq. ft.
$188,000Pending3 beds 2 baths1,174 sq. ft.214 Crest Place, Norman, OK 73071
MLS# 1214047Listed by: EXP REALTY, LLC- New
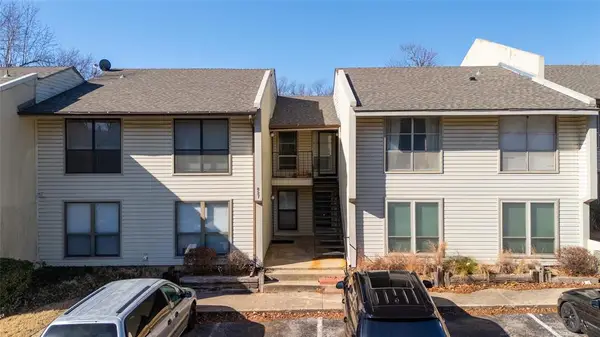 $129,000Active2 beds 2 baths1,007 sq. ft.
$129,000Active2 beds 2 baths1,007 sq. ft.827 Red Bird Lane #C, Norman, OK 73072
MLS# 1214370Listed by: ACE GROUP REALTY LLC - New
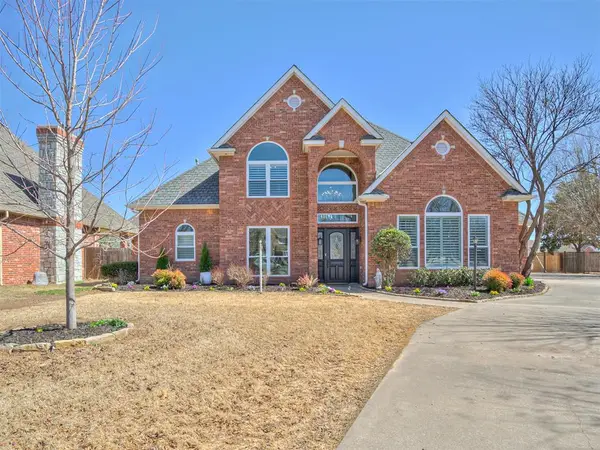 $739,900Active4 beds 6 baths4,263 sq. ft.
$739,900Active4 beds 6 baths4,263 sq. ft.2105 Wyckham Place, Norman, OK 73072
MLS# 1214343Listed by: SKYBRIDGE REAL ESTATE 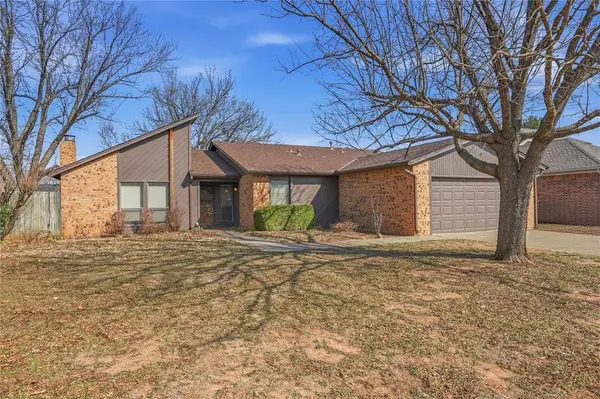 $229,900Pending3 beds 2 baths1,777 sq. ft.
$229,900Pending3 beds 2 baths1,777 sq. ft.4309 Vincent Street, Norman, OK 73072
MLS# 1213500Listed by: SAXON REALTY GROUP- New
 $358,710Active4 beds 3 baths2,030 sq. ft.
$358,710Active4 beds 3 baths2,030 sq. ft.4020 Caraway Lane, Norman, OK 73026
MLS# 1214305Listed by: CENTRAL OKLAHOMA REAL ESTATE

