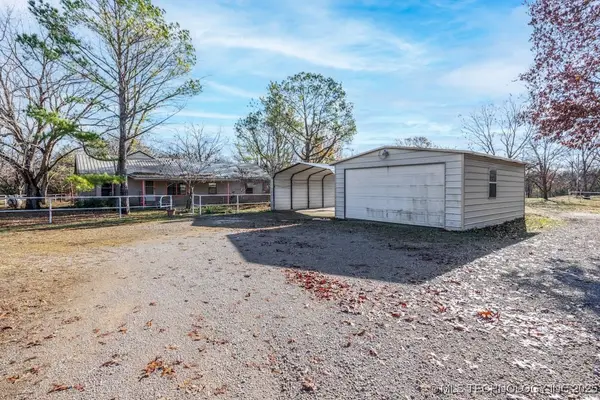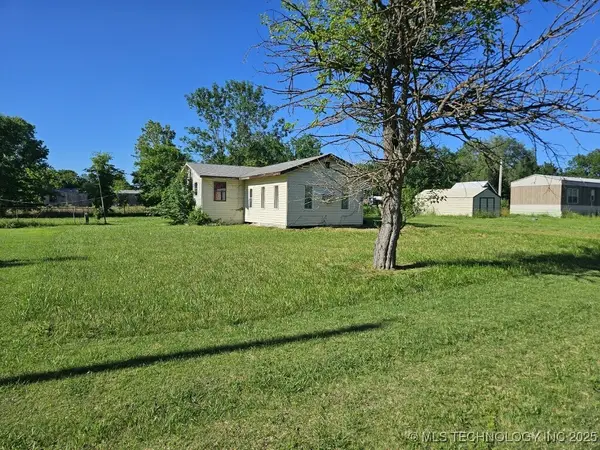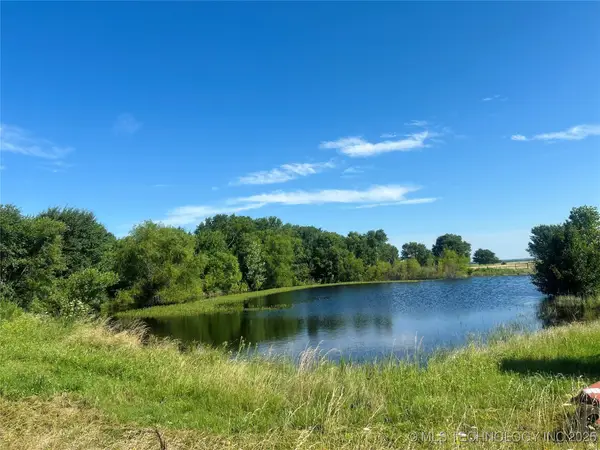28703 N 3964 Road, Ochelata, OK 74051
Local realty services provided by:ERA CS Raper & Son
Listed by: brenda woodward
Office: mcgraw, realtors
MLS#:2547964
Source:OK_NORES
Price summary
- Price:$469,900
- Price per sq. ft.:$158.27
About this home
Spacious full brick home on 1.86 acres situated in a cul-de-sac in a peaceful setting features an open plan with 3 bedrooms, 2 full and 1 half bathrooms, formal dining room and formal living room or office, 3 car side entry garage, and backs to a greenbelt. Whole home generator! WHEELCHAIR ACCESSIBLE! The living area includes trayed ceiling, great view to patio and backyard, and gas log fireplace. Great island kitchen features granite, bar seating, 2 ovens, gas cooktop, large dining area, and pantry. Formal dining includes an elevated ceiling and great natural lighting. A huge primary bedroom includes an elevated ceiling, back patio access, large private seasonal closet, and spacious bath with soaking tub, granite double sink vanity, separate tiled shower. Large secondary bedrooms with walk-in closet. The laundry room features a hanging rack and sink. Other interior features include central vacuum, saferoom in the garage, and security system. Exterior features include spacious covered patio, full fence, and great sunset view.
Contact an agent
Home facts
- Year built:2008
- Listing ID #:2547964
- Added:156 day(s) ago
- Updated:December 27, 2025 at 07:57 PM
Rooms and interior
- Bedrooms:3
- Total bathrooms:3
- Full bathrooms:2
- Living area:2,969 sq. ft.
Heating and cooling
- Cooling:Central Air
- Heating:Central, Gas
Structure and exterior
- Year built:2008
- Building area:2,969 sq. ft.
- Lot area:1.86 Acres
Schools
- High school:Caney Valley
- Middle school:Caney Valley
- Elementary school:Caney Valley
Finances and disclosures
- Price:$469,900
- Price per sq. ft.:$158.27
- Tax amount:$4,828 (2024)
New listings near 28703 N 3964 Road
 $279,000Active3 beds 2 baths1,677 sq. ft.
$279,000Active3 beds 2 baths1,677 sq. ft.394440 Gap Road, Ochelata, OK 74051
MLS# 2548212Listed by: CHINOWTH & COHEN $339,000Pending3 beds 2 baths1,884 sq. ft.
$339,000Pending3 beds 2 baths1,884 sq. ft.29360 N 3950, Ochelata, OK 74051
MLS# 2543039Listed by: CHINOWTH & COHEN $55,000Active2 beds 1 baths960 sq. ft.
$55,000Active2 beds 1 baths960 sq. ft.395760 W 3020 Drive, Ochelata, OK 74051
MLS# 2543913Listed by: EXECUTIVE DREAM REALTY GROUP $140,000Active3.98 Acres
$140,000Active3.98 Acres397516 W 2700 Road, Ochelata, OK 74051
MLS# 2540536Listed by: KELLER WILLIAMS REALTY $172,500Active9.4 Acres
$172,500Active9.4 Acres28510 N 3960 Road, Ochelata, OK 74051
MLS# 2527510Listed by: SOLID ROCK, REALTORS $325,000Pending100 Acres
$325,000Pending100 Acres3943 Road, Ochelata, OK 74051
MLS# 2405761Listed by: RE/MAX RESULTS
