610 Lawrence Drive, Okarche, OK 73762
Local realty services provided by:ERA Courtyard Real Estate
Listed by: wyatt poindexter
Office: the agency
MLS#:1190919
Source:OK_OKC
Price summary
- Price:$1,325,000
- Price per sq. ft.:$143.17
About this home
Custom Brent Gibson designed residence on two lots in Okarche, delivering resort-style amenities with everyday practicality. Spanning three levels served by an elevator, the home offers four bedrooms and four full bathrooms, including a guest suite with an integrated below-ground safe room/storm shelter. The chefs kitchen centers on an oversized island and features a custom gas range, double ovens, warming drawer, built-in refrigerator/freezer, and a motorized appliance lift concealed within the island. Living and entertaining areas are exceptional: an indoor heated pool with waterfall and swim-up bar, a professional two-lane bowling alley, a tiered theater room with seating for twelve, and a bar/club room, all complemented by an outdoor kitchen and fireplace for seamless indoor/outdoor enjoyment.
Additional highlights include a home gym, basement, comprehensive security system with cameras, generator, in-ground sprinkler system, and a 2023 roof. Car enthusiasts will appreciate a six-car garage with lifts to accommodate up to nine vehicles; car lifts are negotiable, plus a workshop and RV hook-up. Convenient location near Okarche High School. Yes! It is close to Famous Eischen's Chicken & Bar!
Information deemed reliable but not guaranteed; buyer to verify all details.
Contact an agent
Home facts
- Year built:2013
- Listing ID #:1190919
- Added:131 day(s) ago
- Updated:February 15, 2026 at 01:41 PM
Rooms and interior
- Bedrooms:4
- Total bathrooms:5
- Full bathrooms:4
- Half bathrooms:1
- Living area:9,255 sq. ft.
Heating and cooling
- Cooling:Central Electric
- Heating:Central Gas
Structure and exterior
- Roof:Heavy Comp
- Year built:2013
- Building area:9,255 sq. ft.
- Lot area:0.68 Acres
Schools
- High school:Okarche HS
- Middle school:Okarche JHS
- Elementary school:Okarche ES
Utilities
- Water:Public
Finances and disclosures
- Price:$1,325,000
- Price per sq. ft.:$143.17
New listings near 610 Lawrence Drive
- New
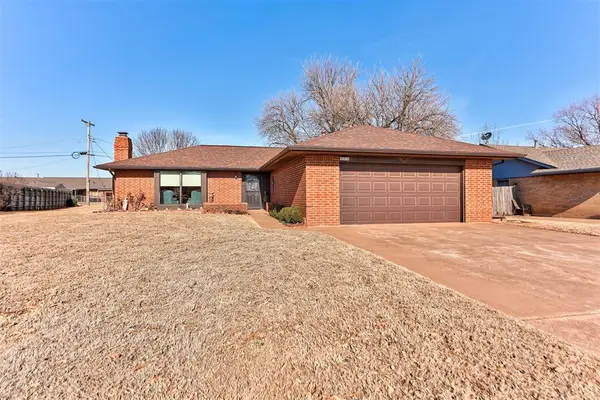 $259,900Active3 beds 2 baths1,802 sq. ft.
$259,900Active3 beds 2 baths1,802 sq. ft.513 N 1st Street, Okarche, OK 73762
MLS# 1214216Listed by: COPPER CREEK REAL ESTATE 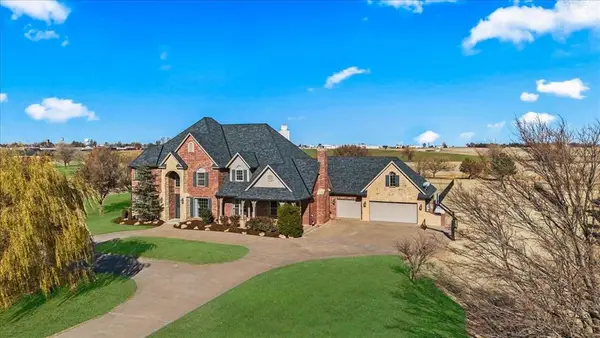 $799,000Active4 beds 5 baths4,688 sq. ft.
$799,000Active4 beds 5 baths4,688 sq. ft.108 E Stroh Avenue, Okarche, OK 73762
MLS# 1208851Listed by: THE AGENCY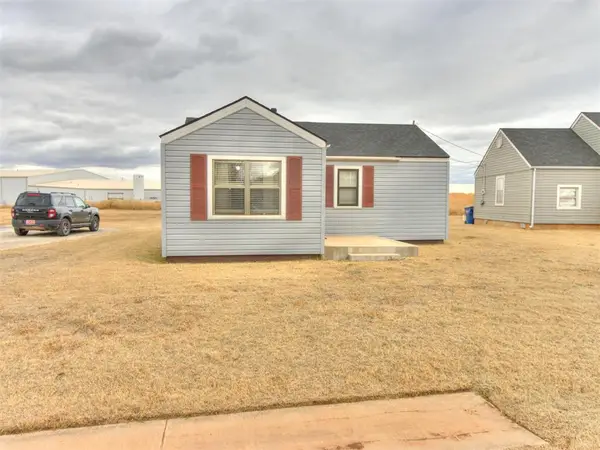 $100,000Active1 beds 1 baths1,072 sq. ft.
$100,000Active1 beds 1 baths1,072 sq. ft.95 W Kansas Avenue, Okarche, OK 73762
MLS# 1209888Listed by: MARGARET PHILLIPS REALTY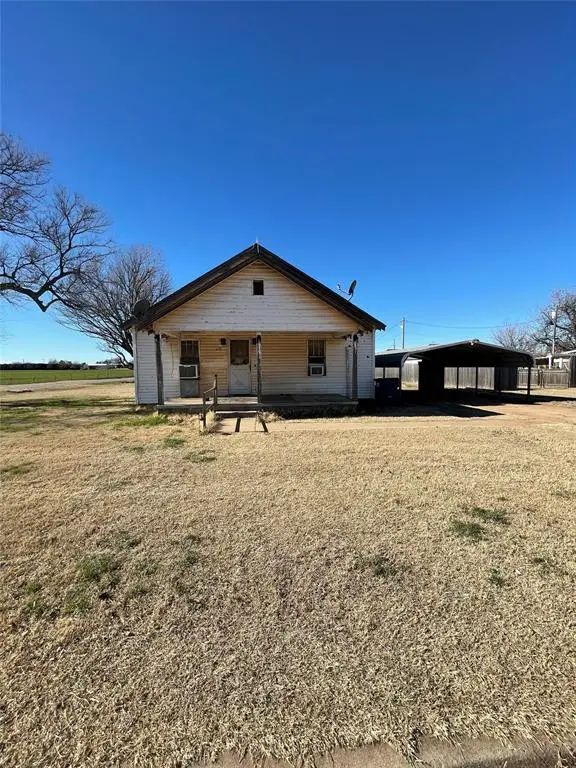 $80,000Active3 beds 1 baths1,575 sq. ft.
$80,000Active3 beds 1 baths1,575 sq. ft.325 S 4th Street, Okarche, OK 73762
MLS# 1209227Listed by: THE BROKERAGE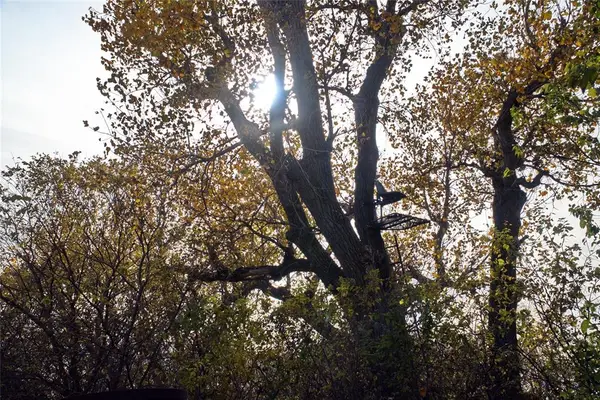 $1,050,000Active120 Acres
$1,050,000Active120 AcresAddress Withheld By Seller, Okarche, OK 73762
MLS# 1207494Listed by: MIDWEST LAND GROUP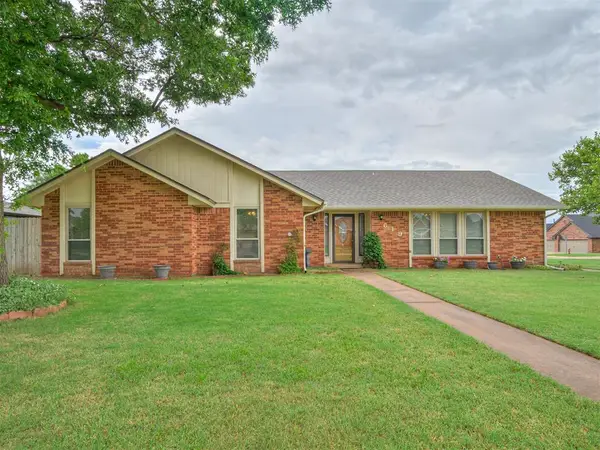 $330,000Pending3 beds 2 baths2,600 sq. ft.
$330,000Pending3 beds 2 baths2,600 sq. ft.619 Hoehner Avenue, Okarche, OK 73762
MLS# 1205192Listed by: CHALK REALTY LLC $213,500Pending3 beds 2 baths1,179 sq. ft.
$213,500Pending3 beds 2 baths1,179 sq. ft.528 Eischen Avenue, Okarche, OK 73762
MLS# 1202773Listed by: YOUR HOME SOLD GTD-KERR/NORMAN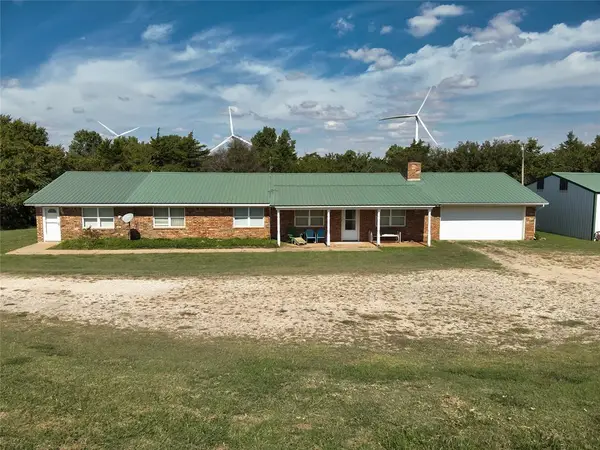 $649,000Active4 beds 3 baths2,418 sq. ft.
$649,000Active4 beds 3 baths2,418 sq. ft.6704 NW 164th Street, Okarche, OK 73762
MLS# 1201551Listed by: GATZ HOMESTEAD REALTY LLC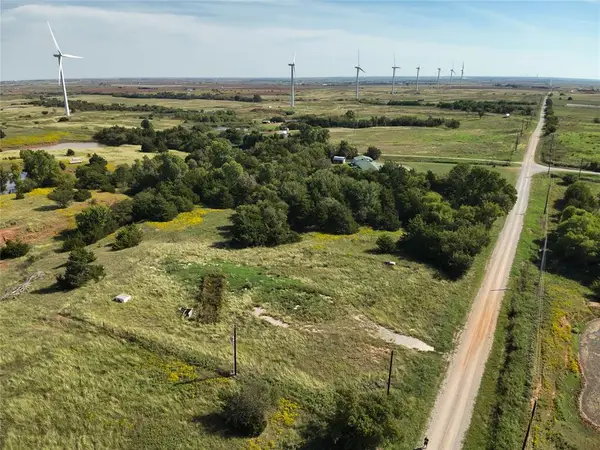 $79,000Active2.5 Acres
$79,000Active2.5 Acres6880 164th Nw Street, Okarche, OK 73762
MLS# 1201508Listed by: GATZ HOMESTEAD REALTY LLC

