10024 Henderson Drive, Oklahoma City, OK 73139
Local realty services provided by:ERA Courtyard Real Estate
Listed by: melissa m murchison
Office: mk partners inc
MLS#:1193199
Source:OK_OKC
10024 Henderson Drive,Oklahoma City, OK 73139
$275,000
- 3 Beds
- 3 Baths
- 2,281 sq. ft.
- Single family
- Pending
Price summary
- Price:$275,000
- Price per sq. ft.:$120.56
About this home
Back on the market through no fault of sellers. NEW ROOF!! HVAC was replaced in 2025!!! Show stopper alert! Welcome to this spacious and versatile 3-bedroom 2.5-bath home located in the highly sought-after Moore School District. With thoughtful updates throughout, this home offers modern comforts while still maintaining the character and charm of yesterday. With THREE generous living areas, you'll have the flexibility to create a home office, school room, formal dining, movie room, game room, or play space-whatever fits your lifestyle. The main living area features a classic brick fireplace framed by built-in bookshelves and accent ceiling beams, adding warmth and architectural interest. The kitchen blends style and function with granite countertops, gas range, double ovens, floating shelves, and a pantry tucked inside the oversized laundry room, complete with half bath and folding space. The primary suite includes a walk-in closet and the home offers plenty of storage throughout. Outside, enjoy fresh exterior paint, an oversized patio perfect for entertaining, generous back yard and a storage shed for added convenience. For peace of mind, a storm shelter is located in the garage. This is a the perfect home with unique character, a flexible layout and thoughtful updates! Washer, dryer, fridge can stay with acceptable offer! Schedule your showing today! Buyer to verify schools. Seller is motivated!
Contact an agent
Home facts
- Year built:1976
- Listing ID #:1193199
- Added:140 day(s) ago
- Updated:February 19, 2026 at 04:15 PM
Rooms and interior
- Bedrooms:3
- Total bathrooms:3
- Full bathrooms:2
- Half bathrooms:1
- Living area:2,281 sq. ft.
Heating and cooling
- Cooling:Central Electric
- Heating:Central Gas
Structure and exterior
- Roof:Heavy Comp
- Year built:1976
- Building area:2,281 sq. ft.
- Lot area:0.24 Acres
Schools
- High school:Westmoore HS
- Middle school:West JHS
- Elementary school:Sky Ranch ES
Finances and disclosures
- Price:$275,000
- Price per sq. ft.:$120.56
New listings near 10024 Henderson Drive
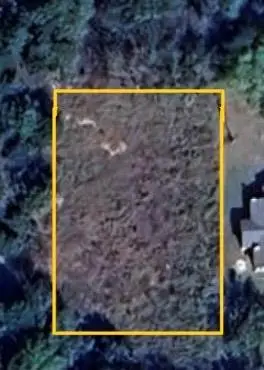 $30,000Active0.32 Acres
$30,000Active0.32 Acres20701 Halifax Street, Newalla, OK 74857
MLS# 1201660Listed by: SALT REAL ESTATE INC $775,000Pending3 beds 4 baths2,772 sq. ft.
$775,000Pending3 beds 4 baths2,772 sq. ft.3625 Quail Creek Road, Oklahoma City, OK 73120
MLS# 1214966Listed by: KW SUMMIT- Open Sun, 2 to 4pmNew
 $425,000Active3 beds 3 baths2,458 sq. ft.
$425,000Active3 beds 3 baths2,458 sq. ft.19504 Brookshire Court, Edmond, OK 73012
MLS# 1213901Listed by: THIS IS HOME REALTY - New
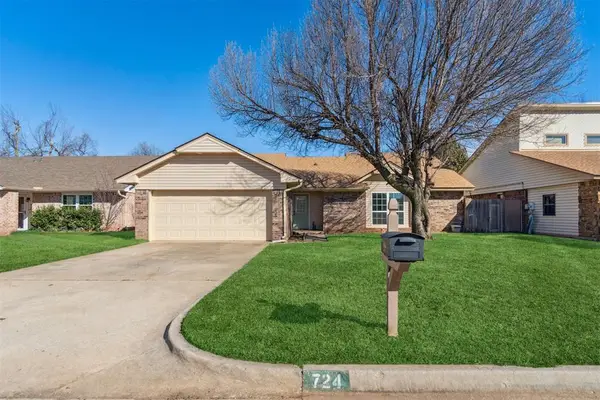 $236,000Active3 beds 2 baths1,916 sq. ft.
$236,000Active3 beds 2 baths1,916 sq. ft.724 Westridge Court, Yukon, OK 73099
MLS# 1214307Listed by: METRO FIRST REALTY - New
 $359,990Active3 beds 3 baths1,607 sq. ft.
$359,990Active3 beds 3 baths1,607 sq. ft.2548 NW 131st Street, Oklahoma City, OK 73120
MLS# 1214457Listed by: BAILEE & CO. REAL ESTATE - Open Sun, 2 to 4pmNew
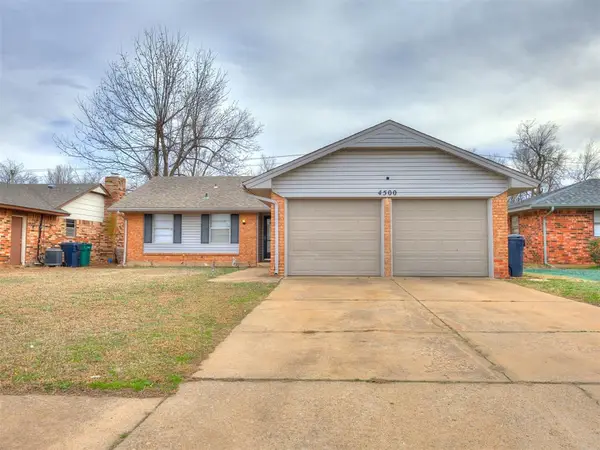 $175,000Active3 beds 2 baths1,289 sq. ft.
$175,000Active3 beds 2 baths1,289 sq. ft.4500 Lunow Drive, Oklahoma City, OK 73135
MLS# 1214780Listed by: KELLER WILLIAMS REALTY ELITE - Open Sun, 2 to 4pmNew
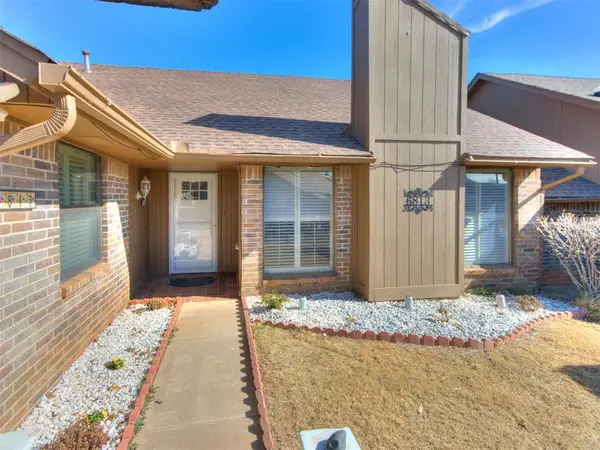 $160,000Active2 beds 2 baths1,134 sq. ft.
$160,000Active2 beds 2 baths1,134 sq. ft.6813 NW 64th Terrace, Oklahoma City, OK 73132
MLS# 1214821Listed by: COPPER CREEK REAL ESTATE - New
 $530,000Active4 beds 3 baths2,471 sq. ft.
$530,000Active4 beds 3 baths2,471 sq. ft.10001 Cascina Drive, Yukon, OK 73099
MLS# 1214925Listed by: ADAMS FAMILY REAL ESTATE LLC - Open Sun, 2 to 4pmNew
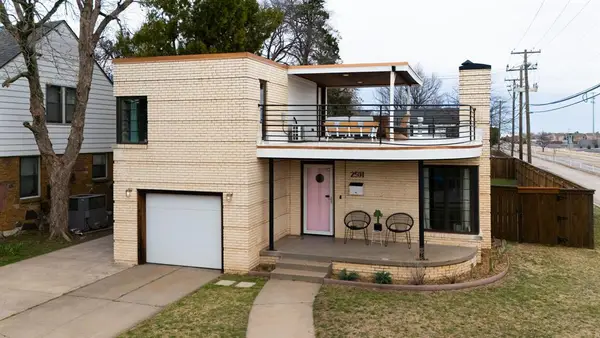 $325,000Active2 beds 1 baths1,071 sq. ft.
$325,000Active2 beds 1 baths1,071 sq. ft.2501 NW 24th Street, Oklahoma City, OK 73107
MLS# 1214940Listed by: VERBODE - New
 $320,000Active4 beds 2 baths1,950 sq. ft.
$320,000Active4 beds 2 baths1,950 sq. ft.705 Ellsworth Avenue, Yukon, OK 73099
MLS# 1214980Listed by: REALTY OF AMERICA LLC

