10028 Henderson Drive, Oklahoma City, OK 73139
Local realty services provided by:ERA Courtyard Real Estate
Listed by: jerica e pound, jason l. pound
Office: keller williams realty mulinix
MLS#:1194385
Source:OK_OKC
10028 Henderson Drive,Oklahoma City, OK 73139
$285,000
- 4 Beds
- 3 Baths
- 2,423 sq. ft.
- Single family
- Pending
Price summary
- Price:$285,000
- Price per sq. ft.:$117.62
About this home
“I see trees of green, red roses too,
A neighborhood of beauty, each home its own view.
No cookie cutters, just works of art,
Block parties, neighbors, community from the heart.
Children at play, but peace still remains,
Laughter and joy without noisy refrains.
No HOA fees, just harmony near,
A place full of comfort, connection, and cheer.
Inside I’m ready—remodeled with care,
Two living, two dining, a wet bar to share.
Gather together, let friendships ignite,
On my covered back patio, each evening feels right.
“I see skies of blue, clouds of white,”
Close to the city, yet calm every night.
I-240, I-35, I-44 all near,
Convenience without losing the quiet you hold dear.
And you’ll think to yourself, as your life is unfurled,
“How lucky I am, what a wonderful world.”
Priced to move quickly, with value to own—
Call today, or this chance will be gone.”
Contact an agent
Home facts
- Year built:1976
- Listing ID #:1194385
- Added:135 day(s) ago
- Updated:February 16, 2026 at 08:30 AM
Rooms and interior
- Bedrooms:4
- Total bathrooms:3
- Full bathrooms:2
- Half bathrooms:1
- Living area:2,423 sq. ft.
Heating and cooling
- Cooling:Central Electric
- Heating:Central Electric
Structure and exterior
- Roof:Composition
- Year built:1976
- Building area:2,423 sq. ft.
- Lot area:0.24 Acres
Schools
- High school:Westmoore HS
- Middle school:West JHS
- Elementary school:Sky Ranch ES
Finances and disclosures
- Price:$285,000
- Price per sq. ft.:$117.62
New listings near 10028 Henderson Drive
- New
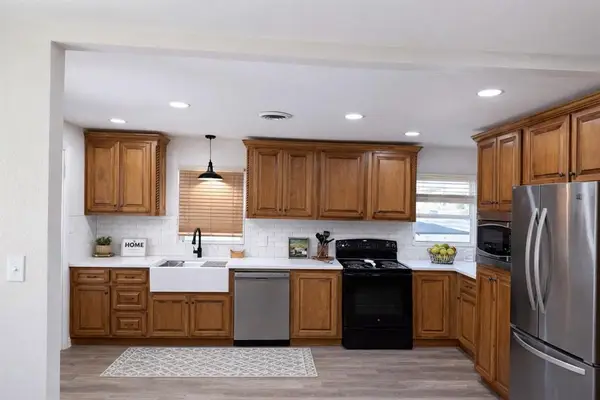 $164,000Active3 beds 1 baths1,339 sq. ft.
$164,000Active3 beds 1 baths1,339 sq. ft.200 E Coe Drive, Oklahoma City, OK 73110
MLS# 1214461Listed by: HAYES REBATE REALTY GROUP - New
 $340,000Active4 beds 3 baths2,095 sq. ft.
$340,000Active4 beds 3 baths2,095 sq. ft.11129 SW 30th Circle, Yukon, OK 73099
MLS# 1214476Listed by: METRO GROUP BROKERS LLC - New
 $190,000Active2 beds 2 baths1,170 sq. ft.
$190,000Active2 beds 2 baths1,170 sq. ft.1620 NE 12th Street, Oklahoma City, OK 73117
MLS# 1214369Listed by: KELLER WILLIAMS-YUKON - New
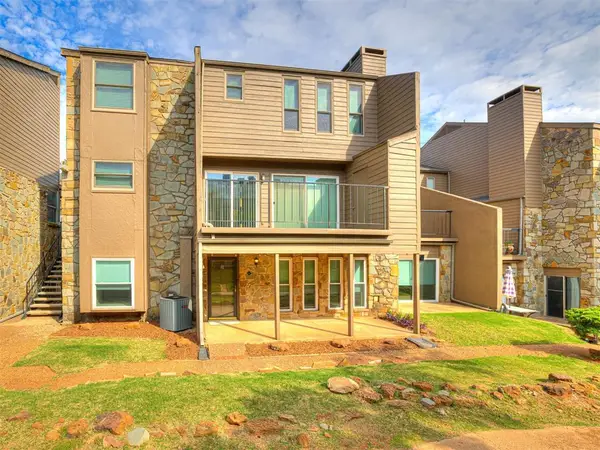 $139,900Active2 beds 2 baths1,184 sq. ft.
$139,900Active2 beds 2 baths1,184 sq. ft.6000 N Pennsylvania Avenue #115, Oklahoma City, OK 73112
MLS# 1214424Listed by: INFINITY REAL ESTATE GROUP LLC  $270,000Pending3 beds 2 baths1,628 sq. ft.
$270,000Pending3 beds 2 baths1,628 sq. ft.216 SW 148th Street, Oklahoma City, OK 73170
MLS# 1214473Listed by: WEST AND MAIN HOMES- New
 $150,000Active2.2 Acres
$150,000Active2.2 Acres0 N Bartel Road, Oklahoma City, OK 73121
MLS# 1213994Listed by: ELLUM REALTY FIRM - New
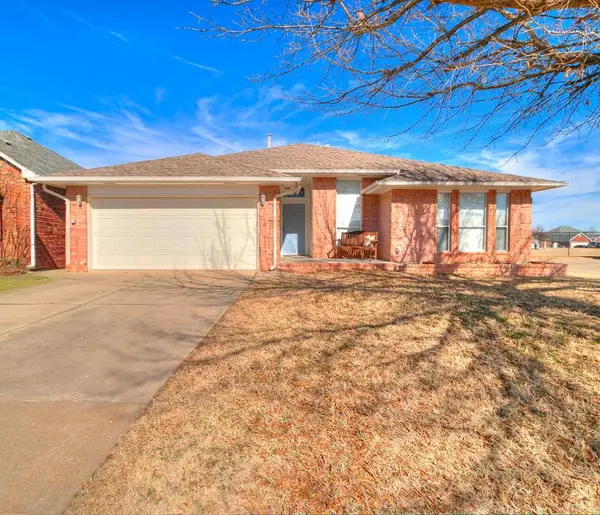 $264,900Active3 beds 2 baths1,894 sq. ft.
$264,900Active3 beds 2 baths1,894 sq. ft.5025 SE 47th Street, Oklahoma City, OK 73135
MLS# 1214130Listed by: COLLECTION 7 REALTY - New
 $380,000Active4 beds 3 baths2,014 sq. ft.
$380,000Active4 beds 3 baths2,014 sq. ft.4017 Angel Oak Drive, Oklahoma City, OK 73179
MLS# 1214466Listed by: EPIQUE REALTY - New
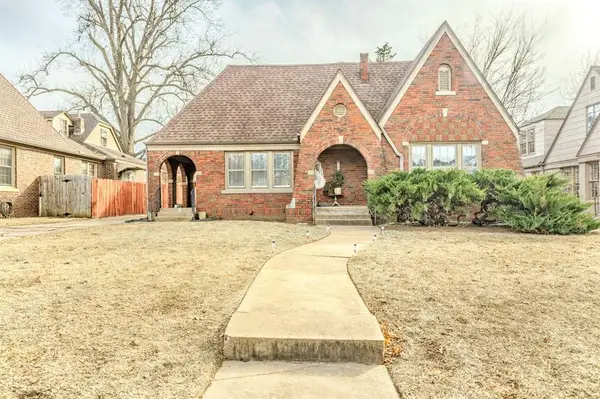 $535,000Active4 beds 4 baths2,721 sq. ft.
$535,000Active4 beds 4 baths2,721 sq. ft.908 NW 42nd Street, Oklahoma City, OK 73118
MLS# 1213933Listed by: METRO MARK REALTORS - New
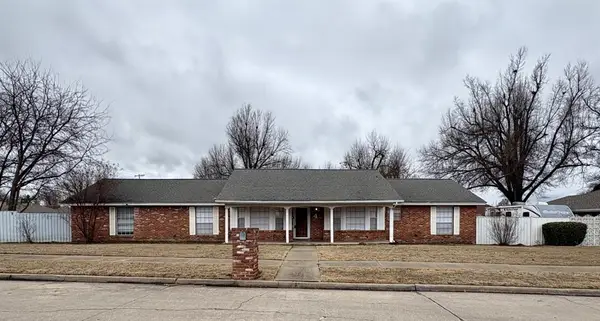 $232,000Active3 beds 3 baths1,956 sq. ft.
$232,000Active3 beds 3 baths1,956 sq. ft.4 SW 98th Street, Oklahoma City, OK 73139
MLS# 1213394Listed by: CROSSLAND REAL ESTATE

