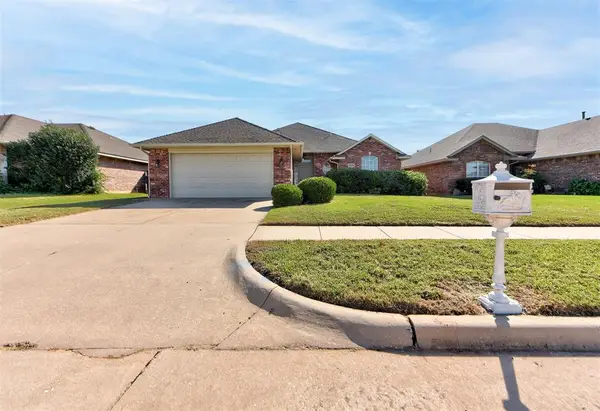10125 N Pennsylvania Avenue #4, Oklahoma City, OK 73120
Local realty services provided by:ERA Courtyard Real Estate
Listed by:brittany neumann
Office:dillard cies real estate
MLS#:1171268
Source:OK_OKC
10125 N Pennsylvania Avenue #4,Oklahoma City, OK 73120
$164,900
- 2 Beds
- 2 Baths
- 1,463 sq. ft.
- Condominium
- Active
Price summary
- Price:$164,900
- Price per sq. ft.:$112.71
About this home
This beautifully updated 2-bedroom, 2-bath condo offers an immediate income stream with a secured 1-year lease at $1,500/month already in place. With 1,463 sq. ft. of modern living space and an attached 2-car garage, this property combines tenant appeal with long-term value. Inside, the unit features bright, open interiors with stylish faux wood floors and a cozy double-sided corner fireplace. The kitchen stands out with teal cabinetry and gold finishes, offering a contemporary touch tenants love. Community amenities, including a park and tennis court, further enhance the rental appeal. Ideally located near Lake Hefner, shopping, dining, and major highways, this condo provides both convenience and strong rental potential. Whether you're expanding your portfolio or starting your investment journey, this property is a ready-made opportunity with immediate cash flow.
Contact an agent
Home facts
- Year built:1978
- Listing ID #:1171268
- Added:126 day(s) ago
- Updated:September 27, 2025 at 12:35 PM
Rooms and interior
- Bedrooms:2
- Total bathrooms:2
- Full bathrooms:2
- Living area:1,463 sq. ft.
Heating and cooling
- Cooling:Central Electric
- Heating:Central Gas
Structure and exterior
- Roof:Architecural Shingle
- Year built:1978
- Building area:1,463 sq. ft.
- Lot area:1 Acres
Schools
- High school:John Marshall HS
- Middle school:John Marshall MS
- Elementary school:Ridgeview ES
Finances and disclosures
- Price:$164,900
- Price per sq. ft.:$112.71
New listings near 10125 N Pennsylvania Avenue #4
- New
 $269,900Active3 beds 2 baths1,514 sq. ft.
$269,900Active3 beds 2 baths1,514 sq. ft.9433 NW 91st Street, Yukon, OK 73099
MLS# 1193029Listed by: RE/MAX ENERGY REAL ESTATE - New
 $254,000Active3 beds 2 baths1,501 sq. ft.
$254,000Active3 beds 2 baths1,501 sq. ft.2828 NW 184th Terrace, Edmond, OK 73012
MLS# 1193470Listed by: REALTY EXPERTS, INC - New
 $299,900Active3 beds 2 baths1,950 sq. ft.
$299,900Active3 beds 2 baths1,950 sq. ft.7604 Sandlewood Drive, Oklahoma City, OK 73132
MLS# 1192566Listed by: LRE REALTY LLC - New
 $250,000Active4 beds 4 baths1,600 sq. ft.
$250,000Active4 beds 4 baths1,600 sq. ft.2940 NW 30th Street, Oklahoma City, OK 73112
MLS# 1193121Listed by: EXP REALTY LLC BO - New
 $255,000Active3 beds 2 baths1,947 sq. ft.
$255,000Active3 beds 2 baths1,947 sq. ft.6601 NW 130th Street, Oklahoma City, OK 73142
MLS# 1193467Listed by: BRIX REALTY - New
 $259,990Active3 beds 3 baths1,712 sq. ft.
$259,990Active3 beds 3 baths1,712 sq. ft.6428 N Harvard Avenue, Oklahoma City, OK 73132
MLS# 1193457Listed by: COPPER CREEK REAL ESTATE  $204,999Pending3 beds 3 baths1,480 sq. ft.
$204,999Pending3 beds 3 baths1,480 sq. ft.3302 NW 149th Street, Oklahoma City, OK 73134
MLS# 1193451Listed by: COPPER CREEK REAL ESTATE- New
 $337,900Active4 beds 4 baths2,871 sq. ft.
$337,900Active4 beds 4 baths2,871 sq. ft.6413 S Dewey Avenue, Oklahoma City, OK 73139
MLS# 1192274Listed by: FORGE REALTY GROUP - New
 $375,000Active3 beds 3 baths2,480 sq. ft.
$375,000Active3 beds 3 baths2,480 sq. ft.11321 Fountain Boulevard, Oklahoma City, OK 73170
MLS# 1193161Listed by: WHITTINGTON REALTY - New
 $219,999Active3 beds 2 baths1,277 sq. ft.
$219,999Active3 beds 2 baths1,277 sq. ft.516 Glass Avenue, Yukon, OK 73099
MLS# 1193223Listed by: BHGRE THE PLATINUM COLLECTIVE
