1021 W Woodcrest Drive, Oklahoma City, OK 73110
Local realty services provided by:ERA Courtyard Real Estate
Listed by: will fraser, kristyn dean
Office: craftsman real estate services
MLS#:1195854
Source:OK_OKC
1021 W Woodcrest Drive,Oklahoma City, OK 73110
$189,900
- 3 Beds
- 1 Baths
- 1,098 sq. ft.
- Single family
- Active
Price summary
- Price:$189,900
- Price per sq. ft.:$172.95
About this home
Welcome to 1021 Woodcrest Drive – a delightful and move-in-ready home nestled in a peaceful, well-established neighborhood in Oklahoma City. This charming 3-bedroom, 1-bath home offers 1,098 square feet of comfortable living space, perfect for first-time buyers, small families, or anyone looking to downsize without compromising on comfort or style.
Step inside to find a bright and inviting living area with plenty of natural light and a functional layout that flows seamlessly from room to room. The updated kitchen features ample cabinet space and modern finishes, making it a great spot for cooking and gathering.
Each bedroom offers cozy comfort with generous closet space, and the full bathroom is tastefully updated with clean, classic finishes. Outside, you’ll enjoy a spacious backyard – ideal for gardening, entertaining, or simply relaxing after a long day.
Conveniently located near schools, shopping, and easy highway access, this home offers both comfort and convenience in one great package.
Don’t miss your chance to make 1021 Woodcrest Drive your new home – schedule your private showing today!
Contact an agent
Home facts
- Year built:1961
- Listing ID #:1195854
- Added:44 day(s) ago
- Updated:December 11, 2025 at 12:29 PM
Rooms and interior
- Bedrooms:3
- Total bathrooms:1
- Full bathrooms:1
- Living area:1,098 sq. ft.
Heating and cooling
- Cooling:Central Gas
- Heating:Central Gas
Structure and exterior
- Roof:Composition
- Year built:1961
- Building area:1,098 sq. ft.
- Lot area:0.19 Acres
Schools
- High school:Midwest City HS
- Middle school:Midwest City MS
- Elementary school:Cleveland Bailey ES
Utilities
- Water:Public
Finances and disclosures
- Price:$189,900
- Price per sq. ft.:$172.95
New listings near 1021 W Woodcrest Drive
- New
 $220,000Active3 beds 2 baths1,417 sq. ft.
$220,000Active3 beds 2 baths1,417 sq. ft.7913 Wilshire Ridge Drive, Oklahoma City, OK 73132
MLS# 1201450Listed by: TURNER REAL ESTATE TEAM, INC - New
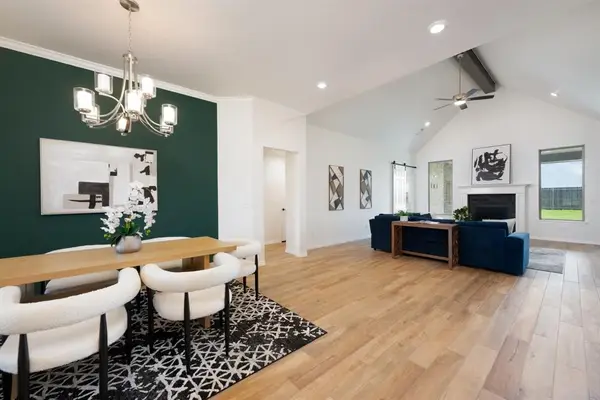 $410,000Active3 beds 3 baths2,423 sq. ft.
$410,000Active3 beds 3 baths2,423 sq. ft.9128 NW 115th Street, Yukon, OK 73099
MLS# 1205325Listed by: KELLER WILLIAMS REALTY ELITE - New
 $219,000Active4 beds 2 baths2,382 sq. ft.
$219,000Active4 beds 2 baths2,382 sq. ft.609 SW 30th Street, Oklahoma City, OK 73109
MLS# 1205363Listed by: LIONSHEAD PROPERTY MANAGEMENT - New
 $225,000Active2 beds 1 baths1,306 sq. ft.
$225,000Active2 beds 1 baths1,306 sq. ft.1220 NW 22nd Street, Oklahoma City, OK 73106
MLS# 1205415Listed by: KALHOR GROUP REALTY - New
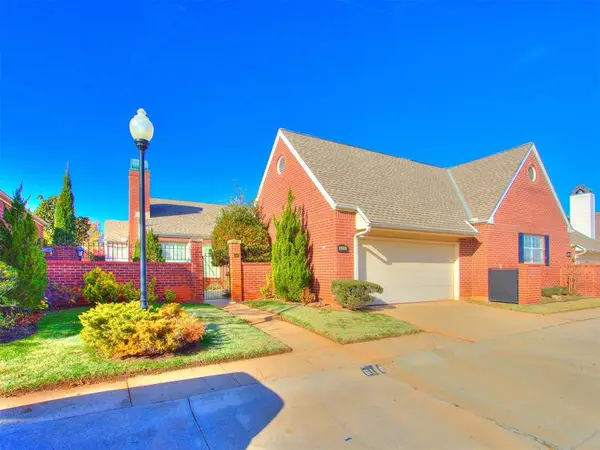 $310,000Active2 beds 2 baths1,615 sq. ft.
$310,000Active2 beds 2 baths1,615 sq. ft.8810 N May Avenue #61A, Oklahoma City, OK 73120
MLS# 1205419Listed by: SALT REAL ESTATE INC - New
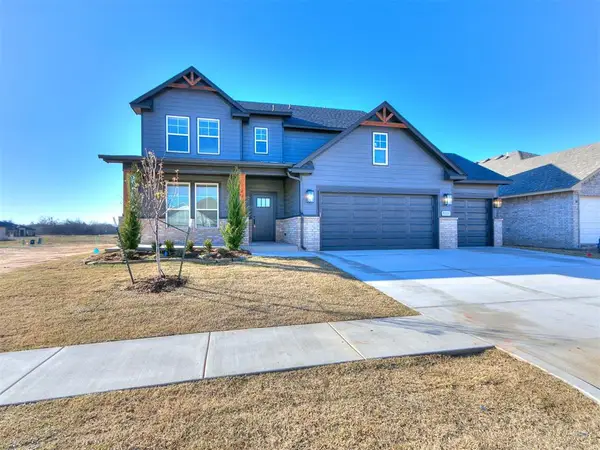 $489,900Active4 beds 3 baths2,690 sq. ft.
$489,900Active4 beds 3 baths2,690 sq. ft.7701 Three Woods Lane, Yukon, OK 73099
MLS# 1205647Listed by: AUTHENTIC REAL ESTATE GROUP - New
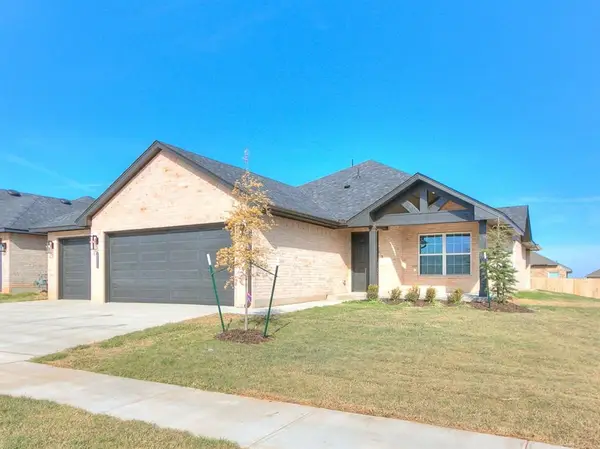 $302,900Active3 beds 2 baths1,592 sq. ft.
$302,900Active3 beds 2 baths1,592 sq. ft.12005 NW 120th Street, Yukon, OK 73099
MLS# 1205653Listed by: AUTHENTIC REAL ESTATE GROUP - New
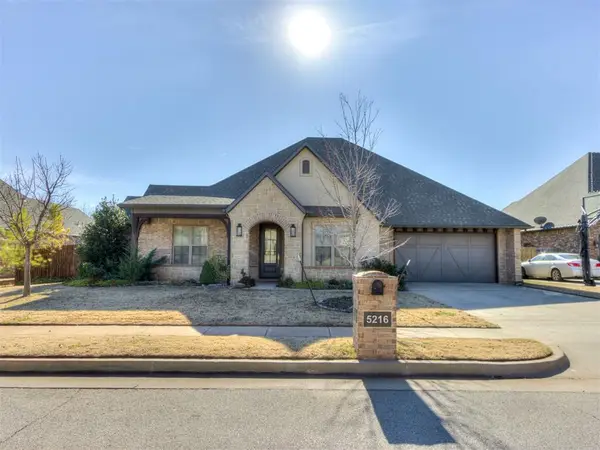 $524,900Active4 beds 3 baths2,919 sq. ft.
$524,900Active4 beds 3 baths2,919 sq. ft.5216 NW 158th Street, Edmond, OK 73013
MLS# 1205656Listed by: KELLER WILLIAMS-YUKON - New
 $410,000Active3 beds 3 baths2,235 sq. ft.
$410,000Active3 beds 3 baths2,235 sq. ft.3500 Shell Lane, Yukon, OK 73099
MLS# 1205223Listed by: KEN CARPENTER REALTY - New
 $419,500Active5 beds 3 baths2,394 sq. ft.
$419,500Active5 beds 3 baths2,394 sq. ft.18200 Bridlington Street, Edmond, OK 73012
MLS# 1205438Listed by: CB/MIKE JONES COMPANY
