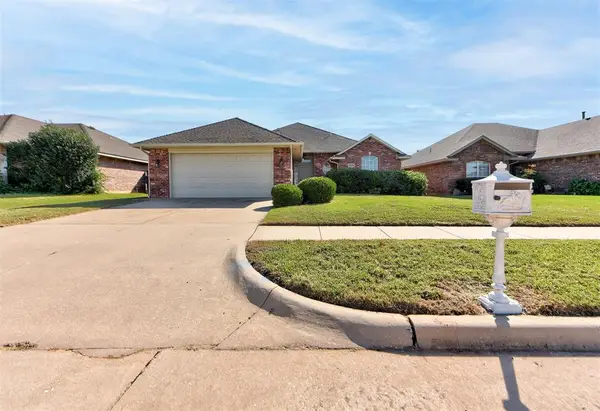10300 SE 51st Street, Oklahoma City, OK 73150
Local realty services provided by:ERA Courtyard Real Estate
Listed by:kelly heaton
Office:lime realty
MLS#:1182355
Source:OK_OKC
10300 SE 51st Street,Oklahoma City, OK 73150
$460,000
- 3 Beds
- 3 Baths
- 2,922 sq. ft.
- Single family
- Pending
Price summary
- Price:$460,000
- Price per sq. ft.:$157.43
About this home
Step into this beautifully loved and cared for home sitting on over an acre of land located in the desirable Kennington addition. Where thoughtful upgrades meet everyday convenience in a peaceful neighborhood setting with NO HOA, you will love where you live.
This well maintained 3-bedroom, 3-bath home with optional 4th bedroom, bonus room or Office has been built to stand the test of time. Thoughtful planning by the previous owners, now provides you with ample storage throughout the house, custom shelving in hallways, and custom built in shelving and cabinets in primary closet offers a bit of luxury to your everyday life.
The kitchen is the heart of the home, with an open concept floor plan featuring a downdraft Jenn Air gas range with griddle, double oven, and plenty of room to create and connect. Whether you’re hosting holiday dinners or pancake breakfasts, this larger kitchen offers the space you need.
Recent upgrades add real value—a brand new AC unit (just 1 year old), a whole-house humidifier, and energy-efficient windows installed 2 years ago. The 50-year composition roof gives you decades of durability, and the aerobic system keeps everything running efficiently.
Outside, enjoy the extra-large patio with spacious surroundings and an added bonus of a hot tub and outside gas grill, all why enjoying that beautiful vast back yard and gorgeous sunset. When Oklahoma storms roll through, you’ll rest easy knowing your in-ground storm shelter is just steps away in the oversized 3 car garage.
Located in the Carl Albert School district, No HOA, Peaceful country living with land that's not too far from shopping and amenities, this house is one of a kind.
Contact an agent
Home facts
- Year built:2001
- Listing ID #:1182355
- Added:63 day(s) ago
- Updated:September 27, 2025 at 07:29 AM
Rooms and interior
- Bedrooms:3
- Total bathrooms:3
- Full bathrooms:3
- Living area:2,922 sq. ft.
Heating and cooling
- Cooling:Central Electric
- Heating:Central Gas
Structure and exterior
- Roof:Composition
- Year built:2001
- Building area:2,922 sq. ft.
- Lot area:1 Acres
Schools
- High school:Carl Albert HS
- Middle school:Carl Albert MS
- Elementary school:Barnes ES
Finances and disclosures
- Price:$460,000
- Price per sq. ft.:$157.43
New listings near 10300 SE 51st Street
- New
 $269,900Active3 beds 2 baths1,514 sq. ft.
$269,900Active3 beds 2 baths1,514 sq. ft.9433 NW 91st Street, Yukon, OK 73099
MLS# 1193029Listed by: RE/MAX ENERGY REAL ESTATE - New
 $254,000Active3 beds 2 baths1,501 sq. ft.
$254,000Active3 beds 2 baths1,501 sq. ft.2828 NW 184th Terrace, Edmond, OK 73012
MLS# 1193470Listed by: REALTY EXPERTS, INC - New
 $299,900Active3 beds 2 baths1,950 sq. ft.
$299,900Active3 beds 2 baths1,950 sq. ft.7604 Sandlewood Drive, Oklahoma City, OK 73132
MLS# 1192566Listed by: LRE REALTY LLC - New
 $250,000Active4 beds 4 baths1,600 sq. ft.
$250,000Active4 beds 4 baths1,600 sq. ft.2940 NW 30th Street, Oklahoma City, OK 73112
MLS# 1193121Listed by: EXP REALTY LLC BO - New
 $255,000Active3 beds 2 baths1,947 sq. ft.
$255,000Active3 beds 2 baths1,947 sq. ft.6601 NW 130th Street, Oklahoma City, OK 73142
MLS# 1193467Listed by: BRIX REALTY - New
 $259,990Active3 beds 3 baths1,712 sq. ft.
$259,990Active3 beds 3 baths1,712 sq. ft.6428 N Harvard Avenue, Oklahoma City, OK 73132
MLS# 1193457Listed by: COPPER CREEK REAL ESTATE  $204,999Pending3 beds 3 baths1,480 sq. ft.
$204,999Pending3 beds 3 baths1,480 sq. ft.3302 NW 149th Street, Oklahoma City, OK 73134
MLS# 1193451Listed by: COPPER CREEK REAL ESTATE- New
 $337,900Active4 beds 4 baths2,871 sq. ft.
$337,900Active4 beds 4 baths2,871 sq. ft.6413 S Dewey Avenue, Oklahoma City, OK 73139
MLS# 1192274Listed by: FORGE REALTY GROUP - New
 $375,000Active3 beds 3 baths2,480 sq. ft.
$375,000Active3 beds 3 baths2,480 sq. ft.11321 Fountain Boulevard, Oklahoma City, OK 73170
MLS# 1193161Listed by: WHITTINGTON REALTY - New
 $219,999Active3 beds 2 baths1,277 sq. ft.
$219,999Active3 beds 2 baths1,277 sq. ft.516 Glass Avenue, Yukon, OK 73099
MLS# 1193223Listed by: BHGRE THE PLATINUM COLLECTIVE
