1044 SW 158th Street, Oklahoma City, OK 73170
Local realty services provided by:ERA Courtyard Real Estate
Listed by:keesty forney
Office:metro brokers of oklahoma cent
MLS#:1190858
Source:OK_OKC
Price summary
- Price:$279,900
- Price per sq. ft.:$143.24
About this home
Welcome to this charming home and discover a well-designed living space that flows naturally from room to room. Step inside to discover beautiful, engineered wood flooring flowing throughout the home. The thoughtful layout includes a formal dining room for special occasions and a dedicated study - perfect for today's work-from-home lifestyle or quiet reading retreats. The kitchen shines with its breakfast bar for casual meals, walk-in pantry for organization, and rollout shelves in cabinets that make everything easily accessible. The primary suite is your personal sanctuary, featuring double vanities, a luxurious whirlpool tub, and a spacious walk-in closet. Every bedroom and the living room includes ceiling fans for year-round comfort. Outside, you'll fall in love with the established fruit trees and raised garden beds. The full guttering system protects your investment while you enjoy both covered patio and porch spaces for outdoor living. Location adds extra charm with the home backing up to a peaceful walking path and church grounds and across the street and you'll find lovely pond views. The 2-car garage provides protected parking and convenient storage, plus piece of mind with an in-ground storm shelter. It's move-in ready and waiting for someone to call it home, combining everyday convenience with those special touches that make a house truly special.
Contact an agent
Home facts
- Year built:2007
- Listing ID #:1190858
- Added:44 day(s) ago
- Updated:October 28, 2025 at 12:23 PM
Rooms and interior
- Bedrooms:3
- Total bathrooms:2
- Full bathrooms:2
- Living area:1,954 sq. ft.
Heating and cooling
- Cooling:Central Electric
- Heating:Central Gas
Structure and exterior
- Roof:Composition
- Year built:2007
- Building area:1,954 sq. ft.
- Lot area:0.16 Acres
Schools
- High school:Southmoore HS
- Middle school:Southridge JHS
- Elementary school:Briarwood ES
Utilities
- Water:Public
Finances and disclosures
- Price:$279,900
- Price per sq. ft.:$143.24
New listings near 1044 SW 158th Street
- New
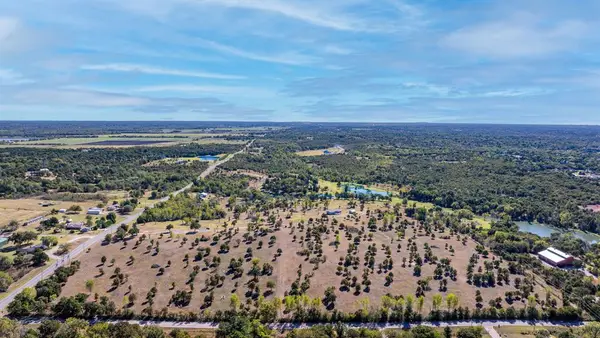 $2,750,000Active40 Acres
$2,750,000Active40 Acres0000 N Midwest Boulevard, Jones, OK 73049
MLS# 1197278Listed by: ACCESS REAL ESTATE LLC - New
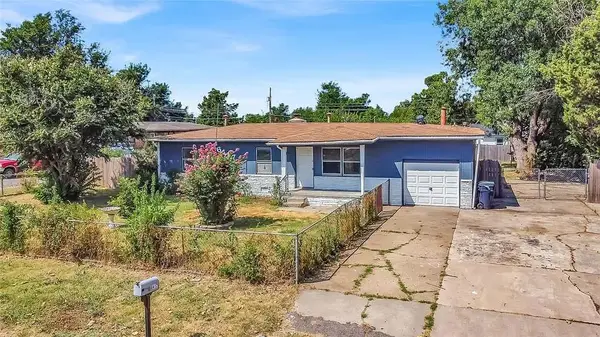 $220,000Active5 beds 2 baths1,896 sq. ft.
$220,000Active5 beds 2 baths1,896 sq. ft.6417 S Drexel Place, Oklahoma City, OK 73159
MLS# 1197747Listed by: LRE REALTY LLC - New
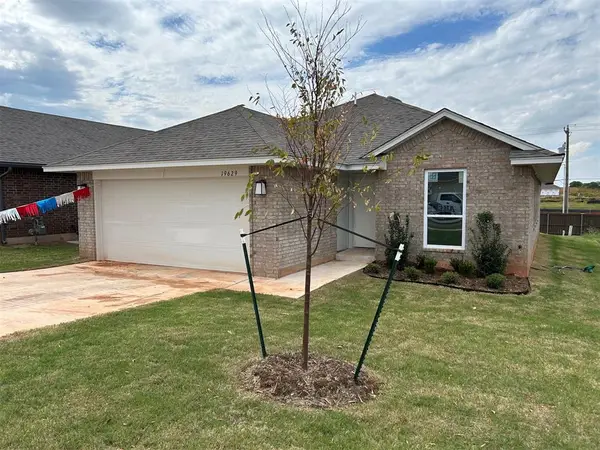 $289,990Active3 beds 2 baths1,491 sq. ft.
$289,990Active3 beds 2 baths1,491 sq. ft.19629 Canning Road, Edmond, OK 73012
MLS# 1197987Listed by: CENTRAL OK REAL ESTATE GROUP - New
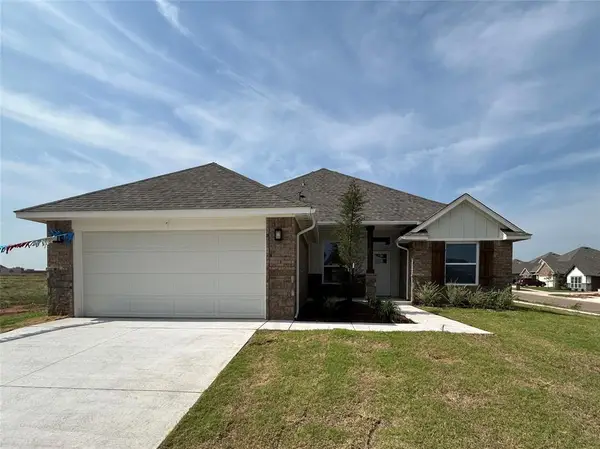 $304,900Active3 beds 2 baths1,722 sq. ft.
$304,900Active3 beds 2 baths1,722 sq. ft.12605 NW 137th Street, Piedmont, OK 73078
MLS# 1197996Listed by: CENTRAL OK REAL ESTATE GROUP - New
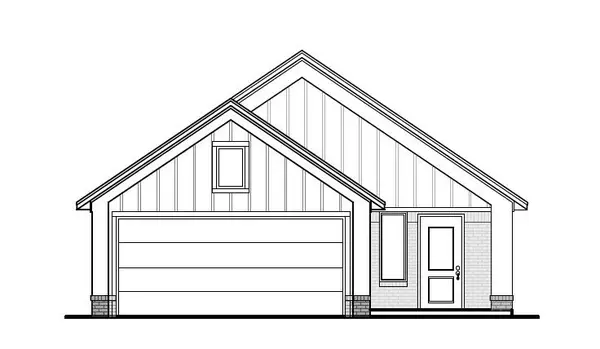 $274,500Active3 beds 2 baths1,261 sq. ft.
$274,500Active3 beds 2 baths1,261 sq. ft.1113 SW 139th Terrace, Oklahoma City, OK 73170
MLS# 1198013Listed by: CENTRAL OK REAL ESTATE GROUP - New
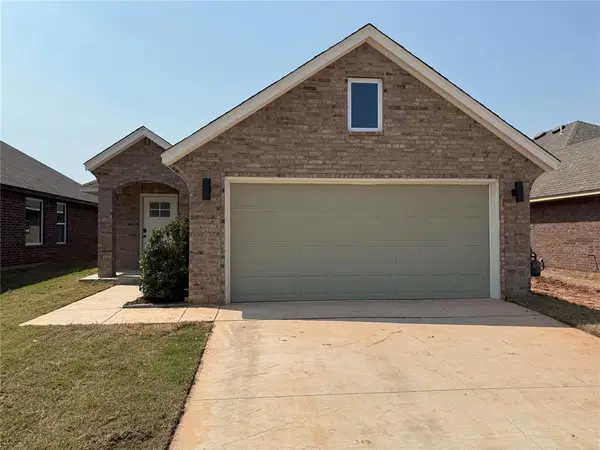 $272,500Active3 beds 2 baths1,261 sq. ft.
$272,500Active3 beds 2 baths1,261 sq. ft.13921 Marsala Court, Oklahoma City, OK 73170
MLS# 1198016Listed by: CENTRAL OK REAL ESTATE GROUP - New
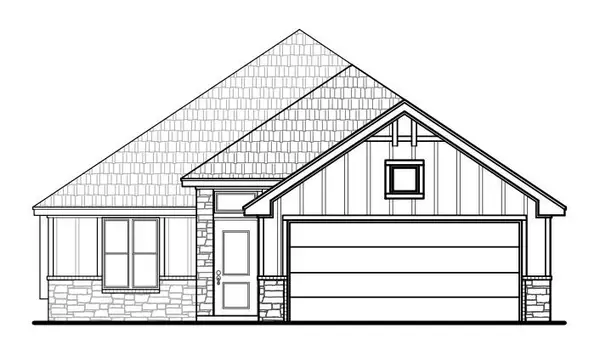 $289,500Active3 beds 2 baths1,318 sq. ft.
$289,500Active3 beds 2 baths1,318 sq. ft.1121 SW 139th Terrace, Oklahoma City, OK 73170
MLS# 1198019Listed by: CENTRAL OK REAL ESTATE GROUP - New
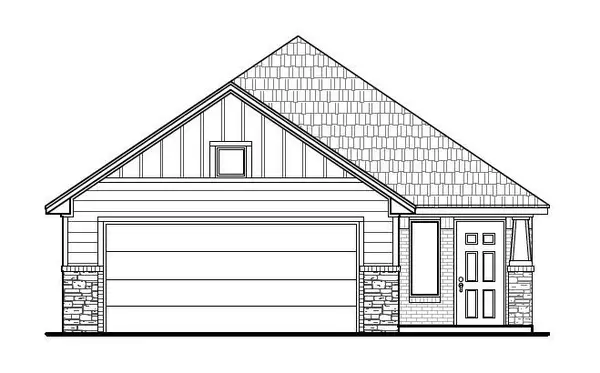 $281,990Active3 beds 2 baths1,329 sq. ft.
$281,990Active3 beds 2 baths1,329 sq. ft.1117 SW 139th Terrace, Oklahoma City, OK 73170
MLS# 1198021Listed by: CENTRAL OK REAL ESTATE GROUP - New
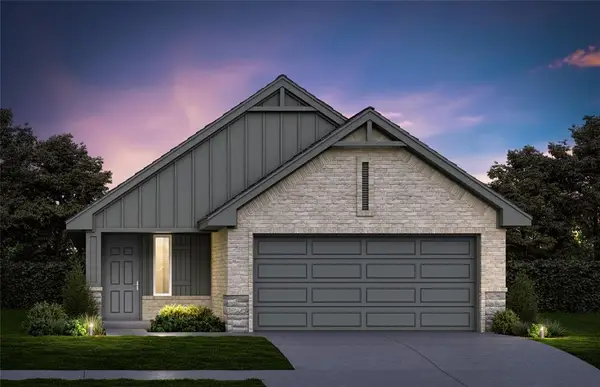 $289,500Active3 beds 2 baths1,347 sq. ft.
$289,500Active3 beds 2 baths1,347 sq. ft.1112 SW 139th Terrace, Oklahoma City, OK 73170
MLS# 1198025Listed by: CENTRAL OK REAL ESTATE GROUP - New
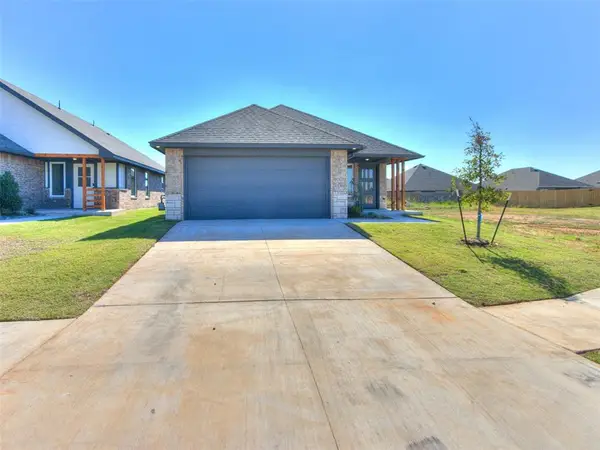 $274,900Active3 beds 2 baths1,350 sq. ft.
$274,900Active3 beds 2 baths1,350 sq. ft.1116 SW 139th Street, Oklahoma City, OK 73170
MLS# 1198028Listed by: CENTRAL OK REAL ESTATE GROUP
