10603 N Macarthur Boulevard, Oklahoma City, OK 73162
Local realty services provided by:ERA Courtyard Real Estate
Listed by: kyle noe
Office: exp realty, llc.
MLS#:1201592
Source:OK_OKC
10603 N Macarthur Boulevard,Oklahoma City, OK 73162
$212,499
- 3 Beds
- 3 Baths
- 1,687 sq. ft.
- Multi-family
- Active
Price summary
- Price:$212,499
- Price per sq. ft.:$125.96
About this home
PRICE IMPROVEMENT – Now Priced at $212,499! Lakefront Living with NO HOA! Enjoy gorgeous lake views, private outdoor spaces, and a super convenient location just south of Hefner Rd. This 3-bedroom home offers a covered balcony, open deck with hot tub, and peaceful water views—perfect for relaxing or entertaining. One-car garage plus carport, updated kitchen appliances, wood floors, large closets, and a flexible floor plan including study and laundry room. No HOA fees, Putnam City North schools, and special financing options available. Hot tub stays with acceptable offer. Buyer Agent Friendly!
Contact an agent
Home facts
- Year built:1982
- Listing ID #:1201592
- Added:97 day(s) ago
- Updated:February 20, 2026 at 04:20 PM
Rooms and interior
- Bedrooms:3
- Total bathrooms:3
- Full bathrooms:2
- Half bathrooms:1
- Living area:1,687 sq. ft.
Heating and cooling
- Cooling:Central Electric
- Heating:Central Gas
Structure and exterior
- Roof:Architecural Shingle
- Year built:1982
- Building area:1,687 sq. ft.
- Lot area:0.15 Acres
Schools
- High school:Putnam City North HS
- Middle school:Hefner MS
- Elementary school:Dennis ES
Utilities
- Water:Public
Finances and disclosures
- Price:$212,499
- Price per sq. ft.:$125.96
New listings near 10603 N Macarthur Boulevard
- New
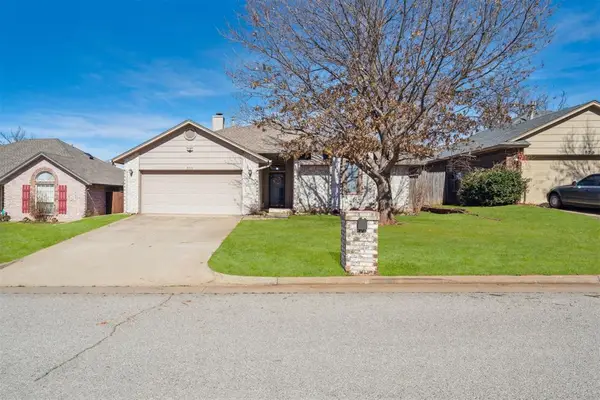 $239,900Active3 beds 2 baths1,629 sq. ft.
$239,900Active3 beds 2 baths1,629 sq. ft.533 NW 170th Street, Edmond, OK 73012
MLS# 1214676Listed by: MCGRAW REALTORS (BO) - New
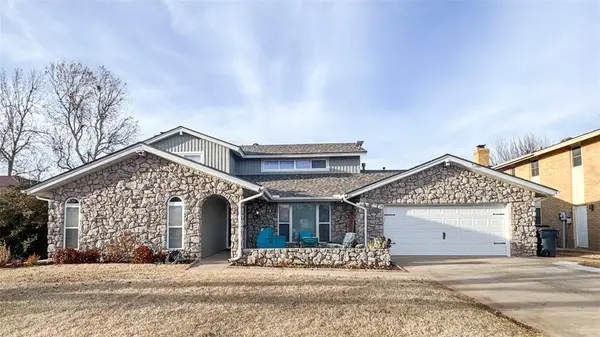 $350,000Active5 beds 3 baths2,656 sq. ft.
$350,000Active5 beds 3 baths2,656 sq. ft.11501 Carriage Drive, Yukon, OK 73099
MLS# 1214740Listed by: EPIC REAL ESTATE - New
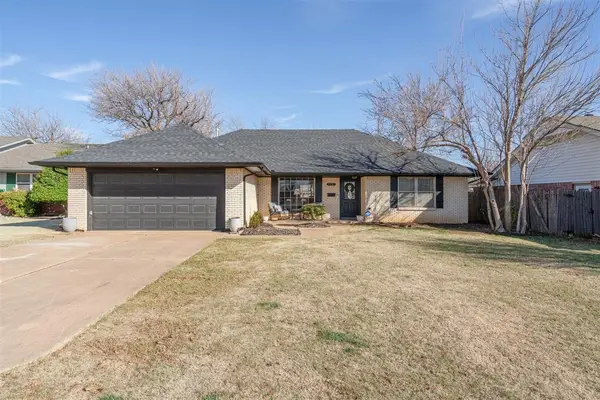 $315,000Active3 beds 2 baths1,603 sq. ft.
$315,000Active3 beds 2 baths1,603 sq. ft.2721 Chaucer Drive, Oklahoma City, OK 73120
MLS# 1214919Listed by: NICHOLS HILLS PROPERTIES LLC - New
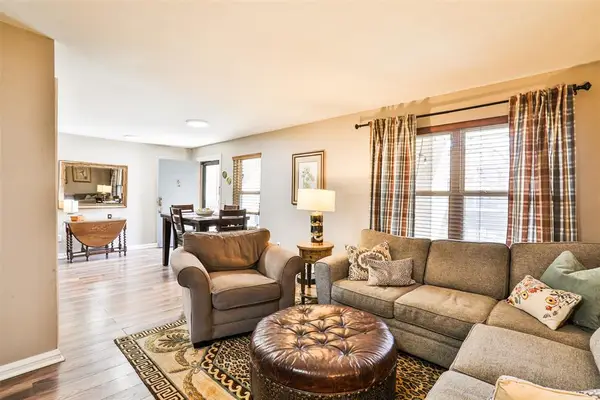 $224,900Active2 beds 2 baths1,254 sq. ft.
$224,900Active2 beds 2 baths1,254 sq. ft.600 NW 4th Street #206N, Oklahoma City, OK 73102
MLS# 1215066Listed by: WHITTINGTON REALTY - New
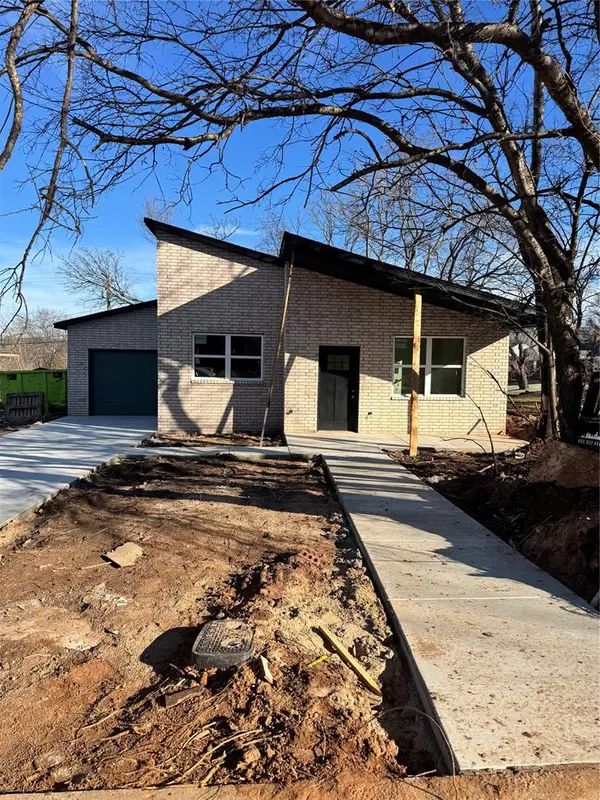 $245,000Active3 beds 2 baths1,429 sq. ft.
$245,000Active3 beds 2 baths1,429 sq. ft.2021 NE 16th Terrace, Oklahoma City, OK 73117
MLS# 1215085Listed by: ILOVE REALTY - New
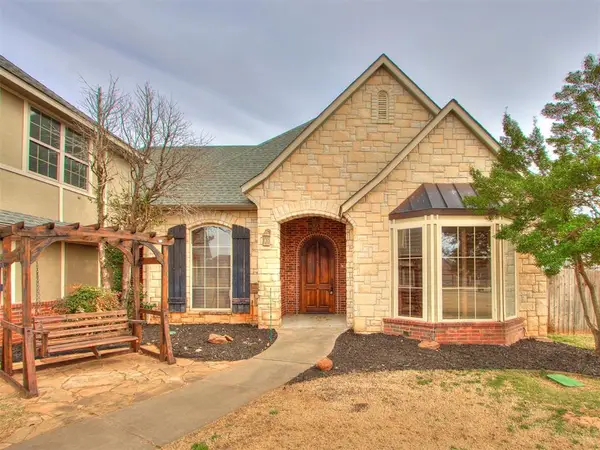 $599,999Active3 beds 3 baths3,369 sq. ft.
$599,999Active3 beds 3 baths3,369 sq. ft.9818 Prosper Drive, Oklahoma City, OK 73151
MLS# 1215195Listed by: LRE REALTY LLC - New
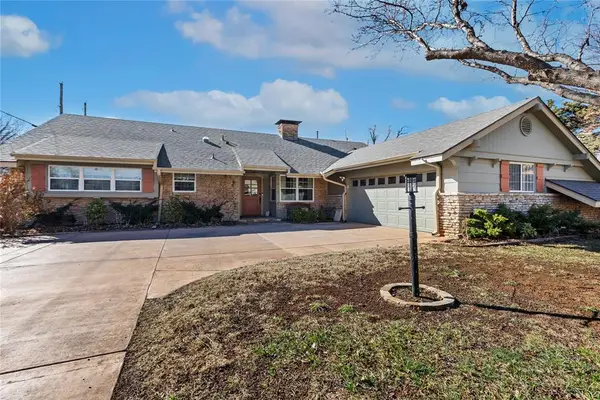 $449,000Active3 beds 2 baths1,808 sq. ft.
$449,000Active3 beds 2 baths1,808 sq. ft.1912 NW 56th Terrace, Oklahoma City, OK 73118
MLS# 1215202Listed by: RE/MAX PREFERRED - New
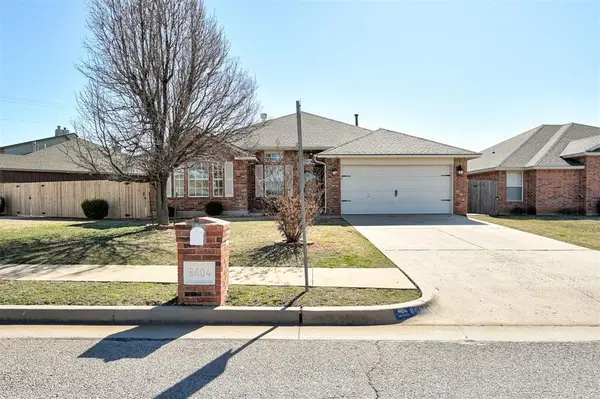 $269,900Active3 beds 2 baths1,870 sq. ft.
$269,900Active3 beds 2 baths1,870 sq. ft.8604 NW 82nd Street, Oklahoma City, OK 73132
MLS# 1215242Listed by: ROSE ROCK REALTY - New
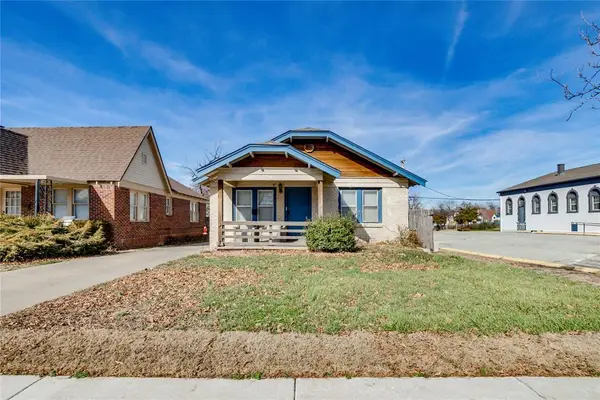 $195,000Active3 beds 1 baths1,253 sq. ft.
$195,000Active3 beds 1 baths1,253 sq. ft.2345 NW 19th Street, Oklahoma City, OK 73107
MLS# 1215251Listed by: ARRIVED OKC - New
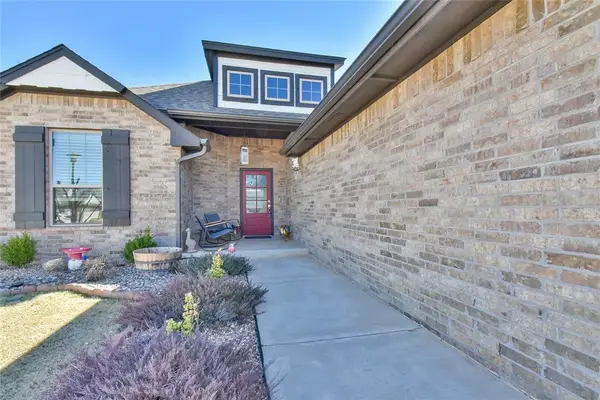 $339,000Active4 beds 3 baths1,813 sq. ft.
$339,000Active4 beds 3 baths1,813 sq. ft.11820 Kylie Elizabeth, Yukon, OK 73099
MLS# 1215260Listed by: HAMILWOOD REAL ESTATE

