10829 SE 51st Street, Oklahoma City, OK 73150
Local realty services provided by:ERA Courtyard Real Estate
Listed by: sonya l weaver
Office: re/max gemini
MLS#:1199749
Source:OK_OKC
10829 SE 51st Street,Oklahoma City, OK 73150
$378,900
- 4 Beds
- 3 Baths
- - sq. ft.
- Single family
- Sold
Sorry, we are unable to map this address
Price summary
- Price:$378,900
About this home
This lovely home is situated in a great neighborhood (no HOA) and sits on just over an acre of land. The lot has mature trees and a 30x32' workshop, with electricity. The workshop has a 2nd floor that could be finished out as a hobby room or office. The house is set up great for entertaining, with two living areas, two dining areas and one of the 4 bedrooms could be used as an office, if needed. The formal living room is set up with a pool table and the dining room is currently being used as a 2nd living area. The family room has built ins, a gas log fireplace and large windows allowing lots of natural light. The open floor plan allows full access between the living areas and the kitchen/eat-in space. You can continue your entertaining outside, with an open deck made of composite materials (~ 14x26') and large yard. The primary bedroom is set up on one side of the house with an ensuite bathroom that hosts a jetted tub and separate shower/double sink vanity and make-up area, along with large walk-in closet. Three secondary bedrooms and a hall bathroom are on the opposite side of the house. Custom oak cabinets are throughout the home and wood floors and tile are in much of the house. Some other updates/features include: Roof 2020, tankless water heater 2016, french drains, kitchen granite counters and stainless steel appliances, and newer flooring in the family room/kitchen. The owner is willing to sell the pool table, refrigerator, washer/dryer, patio dining table and the John Deere riding mower with trailer/equip; items separately priced.
Contact an agent
Home facts
- Year built:1993
- Listing ID #:1199749
- Added:46 day(s) ago
- Updated:December 18, 2025 at 07:48 AM
Rooms and interior
- Bedrooms:4
- Total bathrooms:3
- Full bathrooms:2
- Half bathrooms:1
Heating and cooling
- Cooling:Central Electric
- Heating:Heat Pump
Structure and exterior
- Roof:Architecural Shingle
- Year built:1993
Schools
- High school:Carl Albert HS
- Middle school:Carl Albert MS
- Elementary school:Barnes ES
Finances and disclosures
- Price:$378,900
New listings near 10829 SE 51st Street
- New
 $305,000Active4 beds 2 baths2,101 sq. ft.
$305,000Active4 beds 2 baths2,101 sq. ft.8416 NW 77th Street, Oklahoma City, OK 73132
MLS# 1206402Listed by: 360 REALTY - New
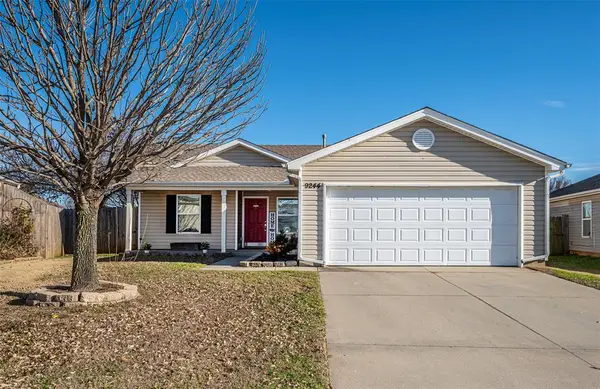 $197,500Active3 beds 2 baths1,160 sq. ft.
$197,500Active3 beds 2 baths1,160 sq. ft.9244 Snowberry Drive, Oklahoma City, OK 73165
MLS# 1206319Listed by: KELLER WILLIAMS CENTRAL OK ED - New
 $289,900Active3 beds 2 baths2,059 sq. ft.
$289,900Active3 beds 2 baths2,059 sq. ft.10604 NW 37th Street, Yukon, OK 73099
MLS# 1206494Listed by: MCGRAW DAVISSON STEWART LLC - New
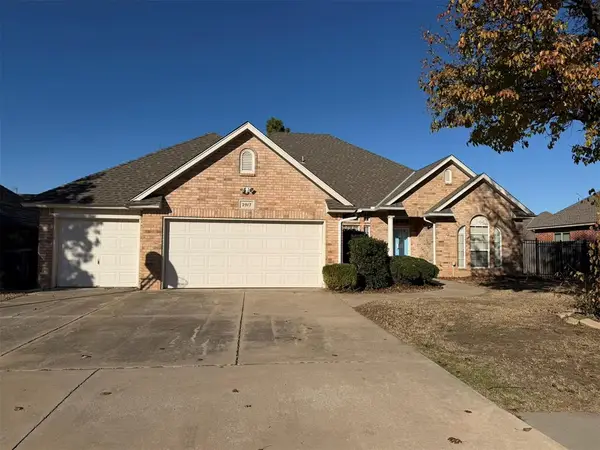 $329,000Active4 beds 3 baths2,733 sq. ft.
$329,000Active4 beds 3 baths2,733 sq. ft.2917 SW 111th Street, Oklahoma City, OK 73170
MLS# 1206103Listed by: RE/MAX PROS - New
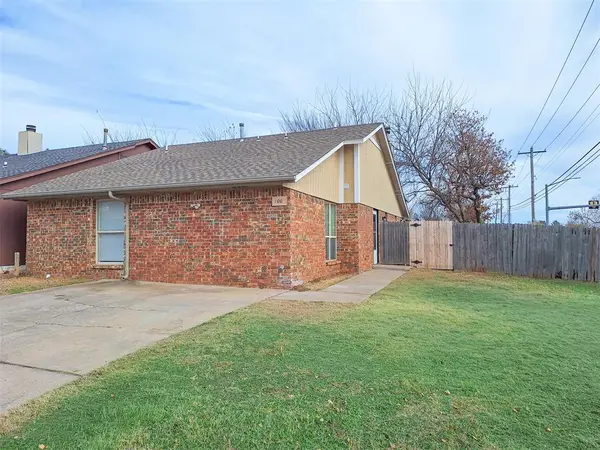 $139,900Active3 beds 2 baths1,234 sq. ft.
$139,900Active3 beds 2 baths1,234 sq. ft.100 Hudson Place, Oklahoma City, OK 73110
MLS# 1206297Listed by: ICON REALTY - New
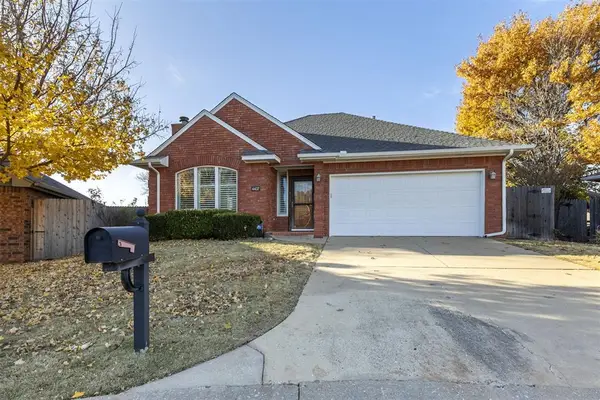 $245,000Active3 beds 2 baths1,302 sq. ft.
$245,000Active3 beds 2 baths1,302 sq. ft.4437 Alturas Court, Oklahoma City, OK 73120
MLS# 1206325Listed by: YOUR HOME SOLD GUARANTEED-KERR - New
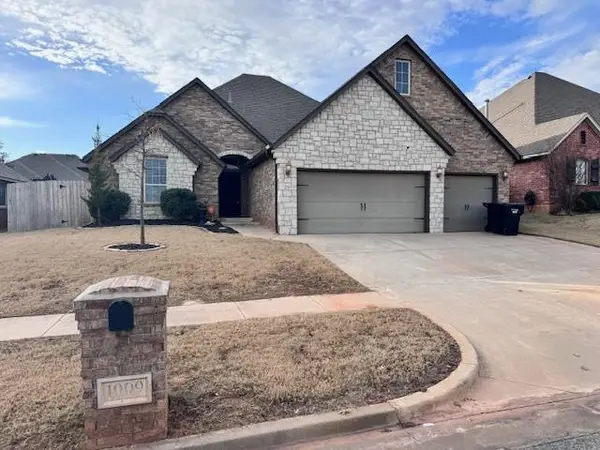 $360,500Active4 beds 3 baths2,438 sq. ft.
$360,500Active4 beds 3 baths2,438 sq. ft.1009 Samantha Ln Lane, Oklahoma City, OK 73160
MLS# 1206458Listed by: CB/MIKE JONES COMPANY - New
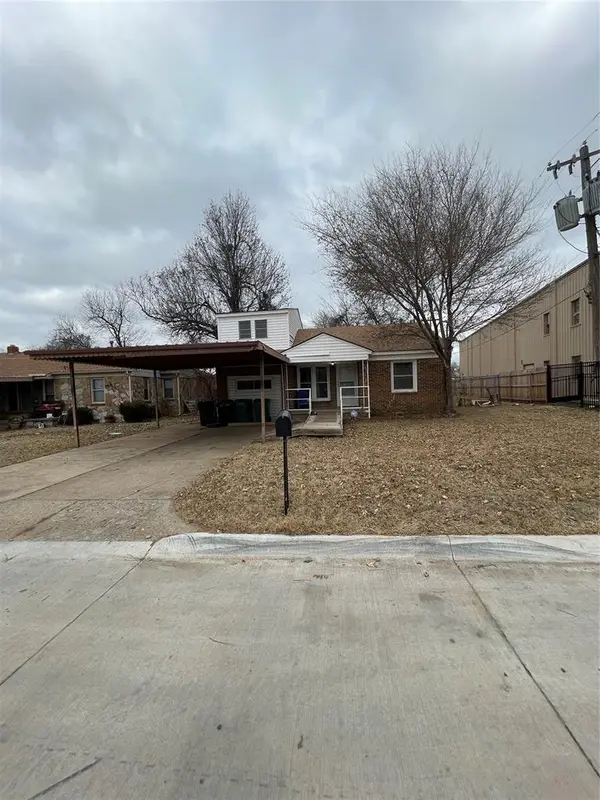 $125,000Active3 beds 1 baths1,435 sq. ft.
$125,000Active3 beds 1 baths1,435 sq. ft.1419 SW 38th Street, Oklahoma City, OK 73119
MLS# 1205531Listed by: THE BROKERAGE - New
 $245,000Active3 beds 2 baths1,762 sq. ft.
$245,000Active3 beds 2 baths1,762 sq. ft.6204 SE 56th Street, Oklahoma City, OK 73135
MLS# 1206243Listed by: WHITTINGTON REALTY - New
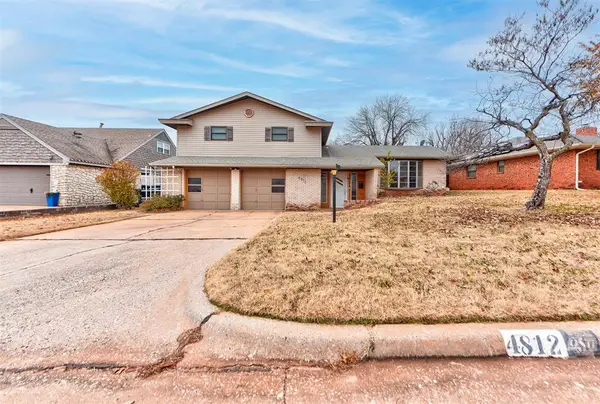 $225,000Active4 beds 3 baths2,016 sq. ft.
$225,000Active4 beds 3 baths2,016 sq. ft.4812 NW 62nd Street, Oklahoma City, OK 73122
MLS# 1206382Listed by: KELLER WILLIAMS REALTY ELITE
