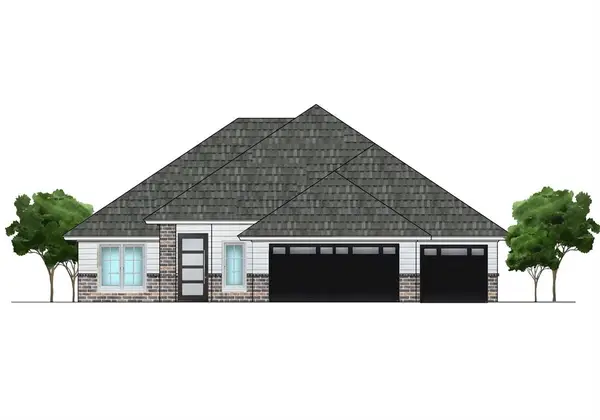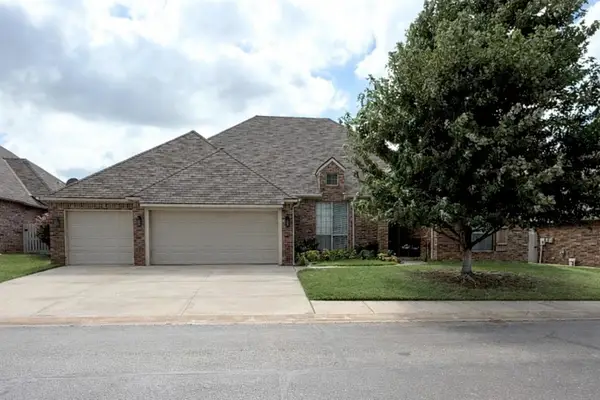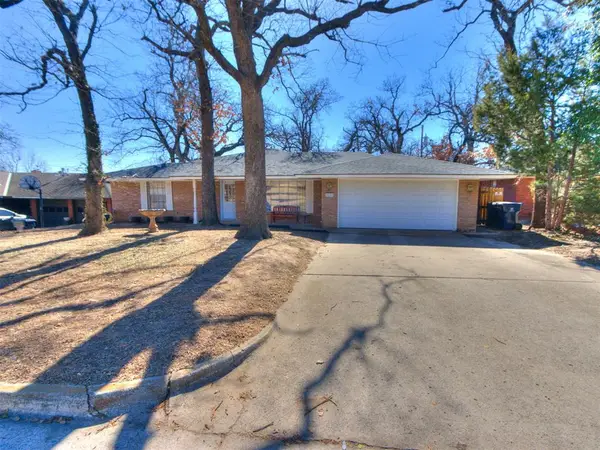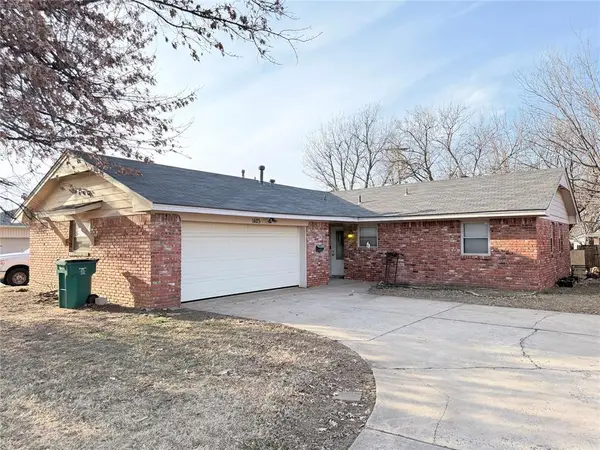11204 Cedar Ridge Road, Oklahoma City, OK 73162
Local realty services provided by:ERA Courtyard Real Estate
Listed by: skylar petry, emma petry
Office: bailee & co. real estate
MLS#:1196801
Source:OK_OKC
11204 Cedar Ridge Road,Oklahoma City, OK 73162
$549,990
- 4 Beds
- 4 Baths
- 3,593 sq. ft.
- Single family
- Pending
Price summary
- Price:$549,990
- Price per sq. ft.:$153.07
About this home
Welcome to this stunning custom-built luxury home in the highly sought-after Blue Stem Addition in Oklahoma City, offering an exceptional blend of elegance, comfort, and functionality. With 4 bedrooms, a theater room, 3 full bathrooms, a convenient half bath, and a resort-style heated saltwater pool and spa, this home is designed for upscale living and everyday comfort. From the moment you arrive, the curb appeal, mature trees, and manicured landscaping create an inviting atmosphere.
Inside, you’ll find fresh interior paint, soaring ceilings, and a spacious open-concept layout ideal for entertaining. The chef’s kitchen features a massive island, granite countertops, abundant custom cabinetry, and ample room for hosting. The main-floor primary suite offers a peaceful retreat with a spa-style bathroom, high-end finishes, and fresh carpet in both closets.
Upstairs includes three generously sized bedrooms, a theater/media room with a private balcony, and two updated bathrooms, including a Jack-and-Jill bath connecting two bedrooms — perfect for family or guests.
Step outside to your resort-style oasis with a heated saltwater pool and spa, lush landscaping, and professional outdoor lighting for year-round enjoyment. This home also offers no HOA and access to neighborhood fishing ponds, providing privacy, flexibility, and outdoor living in one of OKC’s most desirable communities.
The property has been meticulously maintained with major upgrades, including a 2023 roof, full guttering with leaf guards, and remodeled bathrooms completed in 2021 and 2022. It also features new HVAC systems installed in 2020 and 2022 (still under manufacturer warranty), insulated garage doors with epoxy flooring, and brand-new energy-efficient west-side windows installed in 2025.
Every detail of this exceptional residence has been thoughtfully crafted to offer the perfect balance of comfort, and quality — truly a place you’ll be proud to call home.
Contact an agent
Home facts
- Year built:1989
- Listing ID #:1196801
- Added:109 day(s) ago
- Updated:February 17, 2026 at 08:28 AM
Rooms and interior
- Bedrooms:4
- Total bathrooms:4
- Full bathrooms:3
- Half bathrooms:1
- Living area:3,593 sq. ft.
Heating and cooling
- Cooling:Central Electric
- Heating:Central Gas
Structure and exterior
- Roof:Composition
- Year built:1989
- Building area:3,593 sq. ft.
- Lot area:0.29 Acres
Schools
- High school:Putnam City North HS
- Middle school:Hefner MS
- Elementary school:Dennis ES
Utilities
- Water:Public
Finances and disclosures
- Price:$549,990
- Price per sq. ft.:$153.07
New listings near 11204 Cedar Ridge Road
- New
 $399,000Active4 beds 3 baths2,015 sq. ft.
$399,000Active4 beds 3 baths2,015 sq. ft.16333 Whistle Creek Boulevard, Edmond, OK 73013
MLS# 1213902Listed by: CHINOWTH & COHEN - New
 $399,900Active4 beds 3 baths2,220 sq. ft.
$399,900Active4 beds 3 baths2,220 sq. ft.13624 Doe Road, Moore, OK 73165
MLS# 1214449Listed by: EXIT REALTY PREMIER - New
 $205,000Active3 beds 2 baths1,024 sq. ft.
$205,000Active3 beds 2 baths1,024 sq. ft.11812 Annette Place, Yukon, OK 73099
MLS# 1214678Listed by: RE/MAX AT HOME - New
 $230,000Active4 beds 2 baths1,535 sq. ft.
$230,000Active4 beds 2 baths1,535 sq. ft.4704 Caleb Street, Oklahoma City, OK 73179
MLS# 2605117Listed by: HENRY HINDS REALTY, LLC - New
 $429,000Active4 beds 3 baths2,685 sq. ft.
$429,000Active4 beds 3 baths2,685 sq. ft.16605 Village Garden Drive, Edmond, OK 73012
MLS# 1214432Listed by: HAYES REBATE REALTY GROUP - New
 $265,000Active3 beds 2 baths1,732 sq. ft.
$265,000Active3 beds 2 baths1,732 sq. ft.19416 Taggert Drive, Edmond, OK 73012
MLS# 1214602Listed by: SALT REAL ESTATE INC - New
 $149,900Active2 beds 1 baths820 sq. ft.
$149,900Active2 beds 1 baths820 sq. ft.3209 Cashion Place, Oklahoma City, OK 73112
MLS# 1214663Listed by: SPEARHEAD REALTY GROUP LLC - New
 $229,900Active2 beds 2 baths1,701 sq. ft.
$229,900Active2 beds 2 baths1,701 sq. ft.5824 NW 31st Street, Oklahoma City, OK 73122
MLS# 1213854Listed by: BAILEE & CO. REAL ESTATE - New
 $272,500Active3 beds 2 baths1,723 sq. ft.
$272,500Active3 beds 2 baths1,723 sq. ft.312 SW 170th Street, Oklahoma City, OK 73170
MLS# 1214640Listed by: COLDWELL BANKER SELECT - New
 $175,000Active3 beds 2 baths1,073 sq. ft.
$175,000Active3 beds 2 baths1,073 sq. ft.1425 NW 103rd Street, Oklahoma City, OK 73114
MLS# 1214655Listed by: KNIGHT LAND COMPANY LLC

