11300 N Pennsylvania Avenue #112, Oklahoma City, OK 73120
Local realty services provided by:ERA Courtyard Real Estate
Listed by: liz king
Office: the frisby group realty, llc.
MLS#:923868
Source:OK_OKC
11300 N Pennsylvania Avenue #112,Oklahoma City, OK 73120
$192,900
- 2 Beds
- 3 Baths
- 1,842 sq. ft.
- Condominium
- Active
Price summary
- Price:$192,900
- Price per sq. ft.:$104.72
About this home
Closely knitted gated community is what you have living in Copperchase Condominiums in North OKC. It is such a convenient location to shopping, restaurants and Medical care. As you enter the home you see lovely stained wood built in cabinetry above a wood burning fireplace. Located on this floor is also a half bathroom. Off the dining area is a private deck for entertaining. The kitchen includes an oven, microwave, stainless steel refrigerator and updated counter and stove tops. This 2 story condo has 2 spacious bedrooms with their own ensuite bathrooms with tub, shower and in the master double sinks. The Master suite has a large walk in closet with lots of storage and shelving. The room includes built in bookcases and built in desk. The second bedroom has a bonus area off the closet that would be great for a hobby room etc. The utility room is also upstairs and washer and dryer will remain. The HOA covers 24 hour gated security, exterior maintenance, partial utilities(water and trash), landscaping, access to the pool, tennis courts, and clubhouse. Park in the spacious two car garage and relax on the patio. Motivated Seller who will consider all reasonable offers.
Contact an agent
Home facts
- Year built:1983
- Listing ID #:923868
- Added:136 day(s) ago
- Updated:February 15, 2026 at 01:41 PM
Rooms and interior
- Bedrooms:2
- Total bathrooms:3
- Full bathrooms:2
- Half bathrooms:1
- Living area:1,842 sq. ft.
Heating and cooling
- Cooling:Central Electric
- Heating:Central Gas
Structure and exterior
- Roof:Composition
- Year built:1983
- Building area:1,842 sq. ft.
Schools
- High school:John Marshall HS
- Middle school:John Marshall MS
- Elementary school:Britton ES
Finances and disclosures
- Price:$192,900
- Price per sq. ft.:$104.72
New listings near 11300 N Pennsylvania Avenue #112
- New
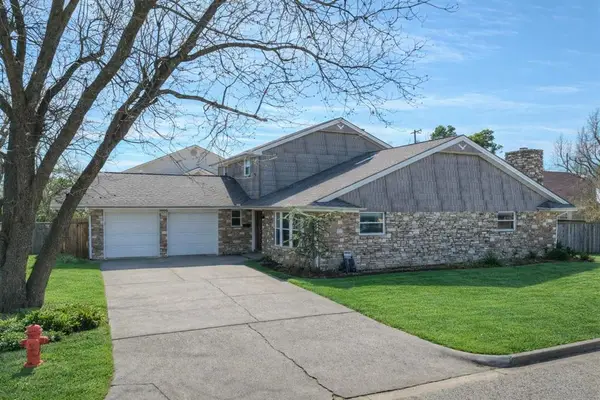 $250,000Active5 beds 2 baths2,265 sq. ft.
$250,000Active5 beds 2 baths2,265 sq. ft.5000 NW 61st Street, Oklahoma City, OK 73122
MLS# 1211460Listed by: SALT REAL ESTATE INC - New
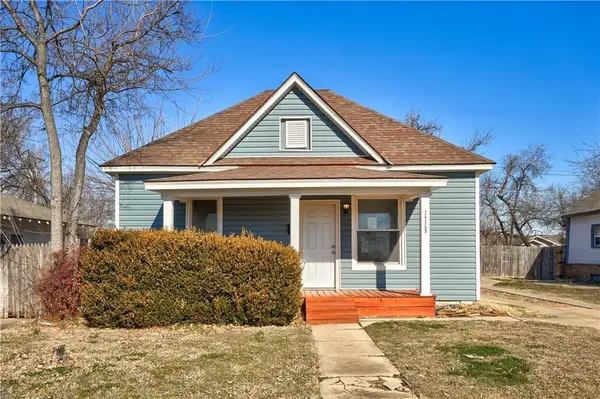 $244,900Active3 beds 2 baths1,400 sq. ft.
$244,900Active3 beds 2 baths1,400 sq. ft.1715 NW 21st Street, Oklahoma City, OK 73106
MLS# 1214435Listed by: ACCESS REAL ESTATE LLC - New
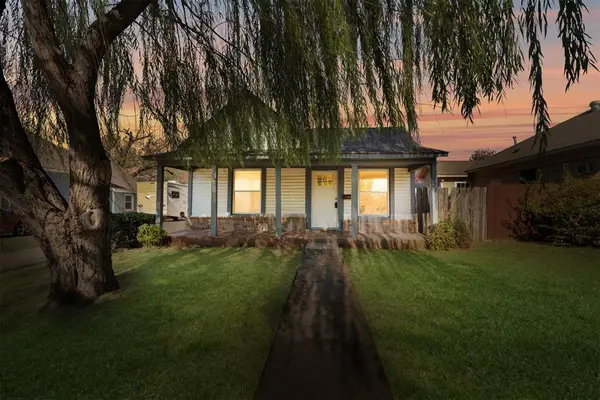 $219,900Active3 beds 2 baths1,142 sq. ft.
$219,900Active3 beds 2 baths1,142 sq. ft.1709 NW 21st Street, Oklahoma City, OK 73106
MLS# 1214436Listed by: ACCESS REAL ESTATE LLC - New
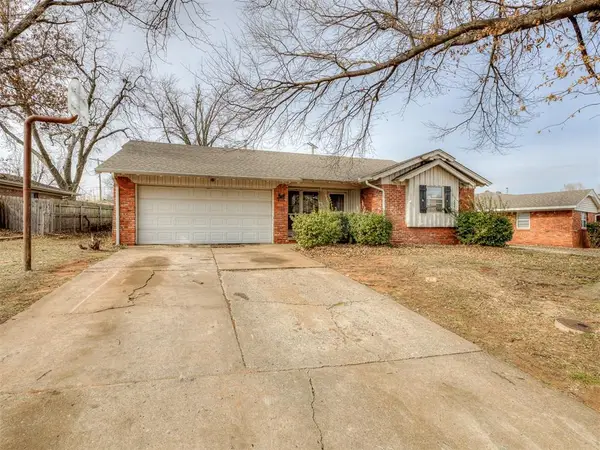 $204,900Active3 beds 2 baths1,730 sq. ft.
$204,900Active3 beds 2 baths1,730 sq. ft.3001 Belaire Drive, Oklahoma City, OK 73110
MLS# 1214245Listed by: SALT REAL ESTATE INC - New
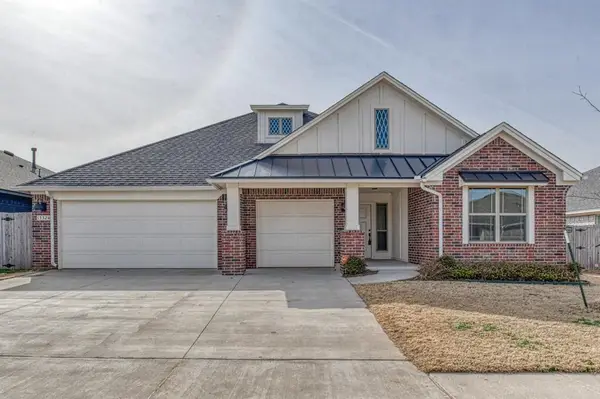 $354,900Active3 beds 2 baths1,907 sq. ft.
$354,900Active3 beds 2 baths1,907 sq. ft.13324 SW 8th Street, Yukon, OK 73099
MLS# 1213005Listed by: STERLING REAL ESTATE - New
 $289,990Active4 beds 2 baths1,812 sq. ft.
$289,990Active4 beds 2 baths1,812 sq. ft.14101 Georgian Way, Yukon, OK 73099
MLS# 1213629Listed by: COPPER CREEK REAL ESTATE - New
 $839,000Active4 beds 5 baths3,917 sq. ft.
$839,000Active4 beds 5 baths3,917 sq. ft.9109 Via Del Vista, Oklahoma City, OK 73131
MLS# 1213957Listed by: BHGRE PARAMOUNT - New
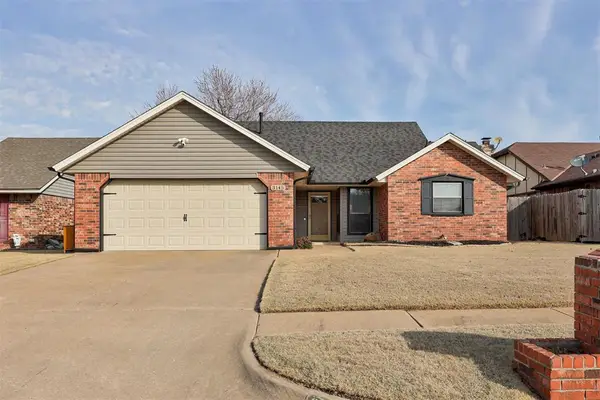 $240,000Active3 beds 2 baths1,540 sq. ft.
$240,000Active3 beds 2 baths1,540 sq. ft.3145 SW 100th Place, Oklahoma City, OK 73159
MLS# 1214328Listed by: FLOTILLA REAL ESTATE PARTNERS - New
 $674,900Active5 beds 3 baths2,974 sq. ft.
$674,900Active5 beds 3 baths2,974 sq. ft.9233 SW 90th Street, Mustang, OK 73064
MLS# 1214390Listed by: 1ST UNITED OKLA, REALTORS - New
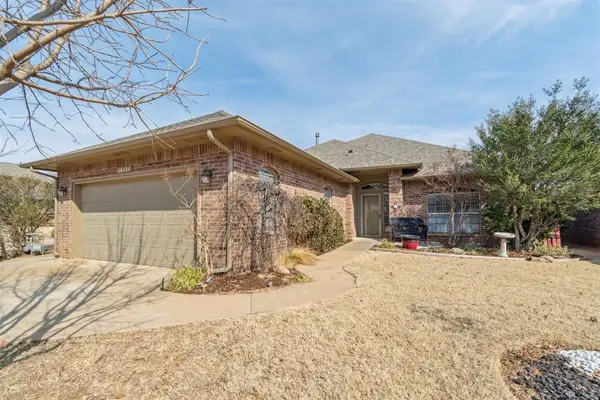 $325,000Active3 beds 3 baths2,241 sq. ft.
$325,000Active3 beds 3 baths2,241 sq. ft.16144 Silverado Drive, Edmond, OK 73013
MLS# 1214412Listed by: KELLER WILLIAMS CENTRAL OK ED

