11300 SE 89th Street, Oklahoma City, OK 73150
Local realty services provided by:ERA Courtyard Real Estate
Listed by: meghan groff, danielle williams
Office: the integrity collective
MLS#:1198240
Source:OK_OKC
11300 SE 89th Street,Oklahoma City, OK 73150
$610,000
- 6 Beds
- 4 Baths
- 4,457 sq. ft.
- Multi-family
- Active
Price summary
- Price:$610,000
- Price per sq. ft.:$136.86
About this home
Conveniently located with the feel of country living yet within reach of city amenities, these two brick ramblers with plenty of potential. The first home offers 3 bedrooms, 2 full bathrooms, and is 2,168 square feet, this home provides a spacious layout with new carpet and paint throughout. The property sits on approximately 1.37 acres. There is a walk-in 8'x14' storm shelter located behind the home. The second home sits on approximately 2.5 acres and features 3 bedrooms, 2 full bathrooms, and a 2-car garage at 2,289 sq. ft. home has brand-new carpet and paint throughout. The seller is hoping to sell the properties as-is, giving buyer the opportunity to customize and update to their liking while enjoying solid bones and plenty of space. With two matching homes being sold separately but available side by side, this is a rare opportunity for multi-generational living, an investment setup, or simply the chance to choose the one that best fits your needs.
Contact an agent
Home facts
- Year built:1995
- Listing ID #:1198240
- Added:106 day(s) ago
- Updated:February 13, 2026 at 12:58 AM
Rooms and interior
- Bedrooms:6
- Total bathrooms:4
- Full bathrooms:4
- Living area:4,457 sq. ft.
Heating and cooling
- Cooling:Central Electric
- Heating:Central Electric
Structure and exterior
- Roof:Composition
- Year built:1995
- Building area:4,457 sq. ft.
- Lot area:3.93 Acres
Schools
- High school:Carl Albert HS
- Middle school:Carl Albert MS
- Elementary school:Schwartz ES
Finances and disclosures
- Price:$610,000
- Price per sq. ft.:$136.86
New listings near 11300 SE 89th Street
- New
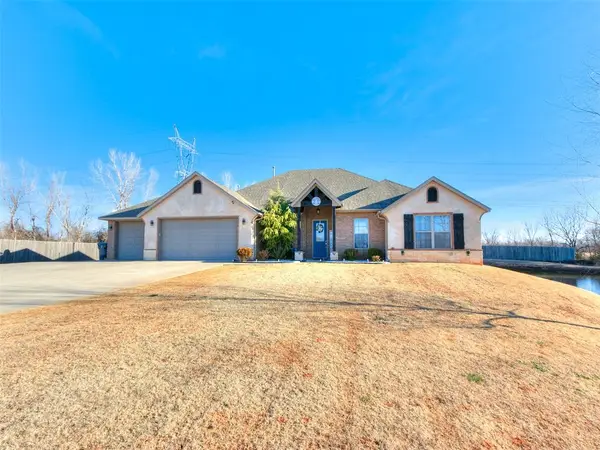 $475,900Active4 beds 3 baths2,522 sq. ft.
$475,900Active4 beds 3 baths2,522 sq. ft.12601 SW 24th Street, Yukon, OK 73099
MLS# 1214017Listed by: REAL ESTATE CONNECTIONS GK LLC 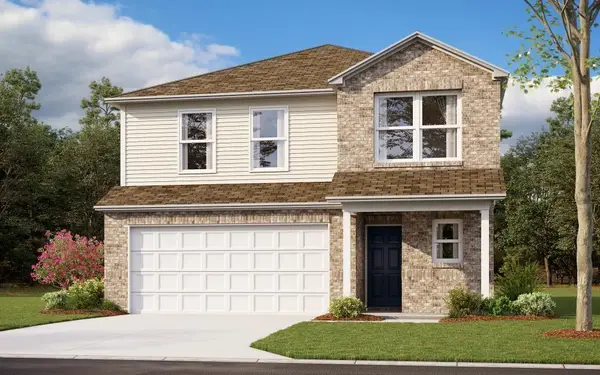 $282,896Pending4 beds 2 baths2,065 sq. ft.
$282,896Pending4 beds 2 baths2,065 sq. ft.10517 Little Blue Lane, Oklahoma City, OK 73131
MLS# 1214152Listed by: COPPER CREEK REAL ESTATE- New
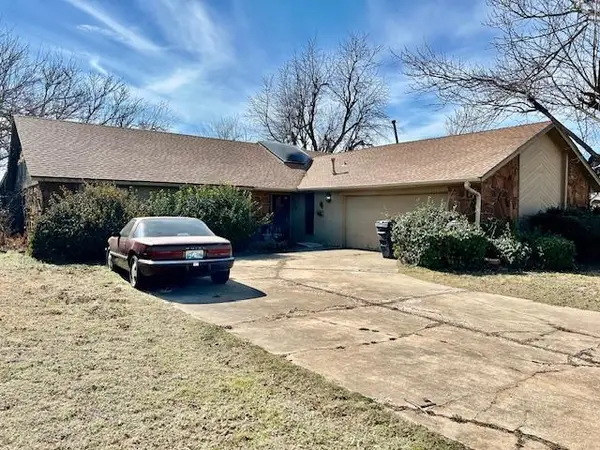 $175,000Active3 beds 2 baths1,797 sq. ft.
$175,000Active3 beds 2 baths1,797 sq. ft.4 SW 66th Street, Oklahoma City, OK 73139
MLS# 1213592Listed by: LIME REALTY - New
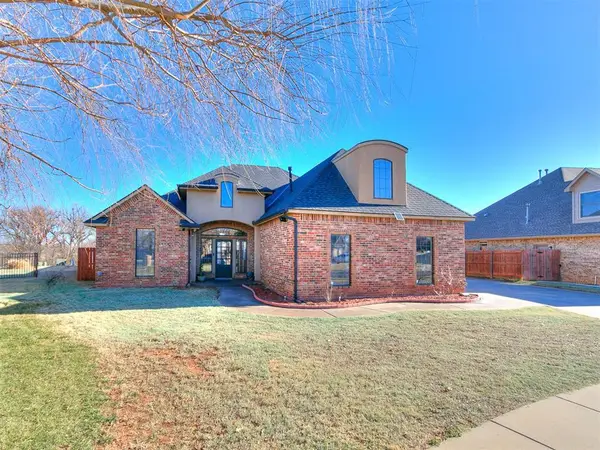 $409,900Active3 beds 4 baths2,624 sq. ft.
$409,900Active3 beds 4 baths2,624 sq. ft.16400 Winding Park Drive, Edmond, OK 73013
MLS# 1214013Listed by: CENTURY 21 FIRST CHOICE REALTY - New
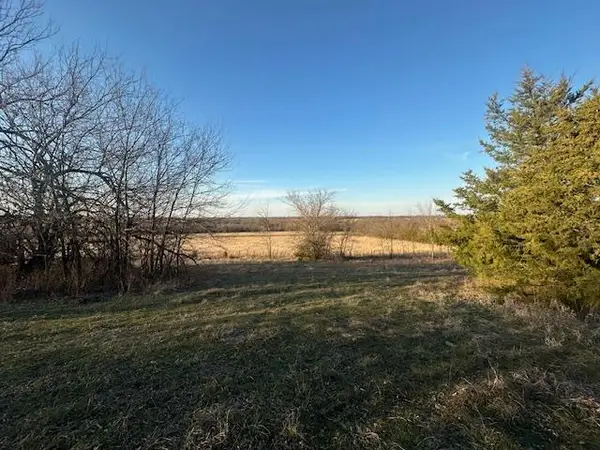 $119,900Active15 Acres
$119,900Active15 Acres000 N 4190 Road, Hugo, OK 74743
MLS# 1214180Listed by: HYGGE REALTY - New
 $120,900Active2 beds 2 baths740 sq. ft.
$120,900Active2 beds 2 baths740 sq. ft.3816 SW 34th Street, Oklahoma City, OK 73119
MLS# 1214125Listed by: HEATHER & COMPANY REALTY GROUP - New
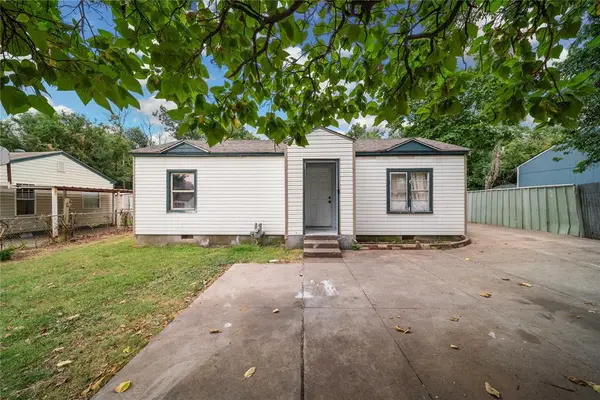 $119,800Active2 beds 1 baths1,103 sq. ft.
$119,800Active2 beds 1 baths1,103 sq. ft.3820 SW 34 Street, Oklahoma City, OK 73119
MLS# 1214131Listed by: HEATHER & COMPANY REALTY GROUP - New
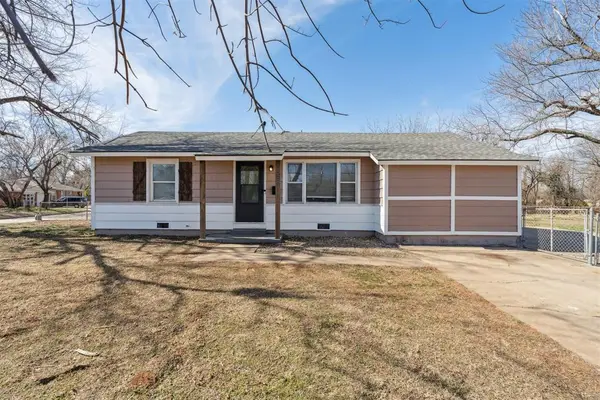 $165,000Active3 beds 1 baths1,023 sq. ft.
$165,000Active3 beds 1 baths1,023 sq. ft.3301 Brookside, Oklahoma City, OK 73110
MLS# 1214149Listed by: VERBODE - New
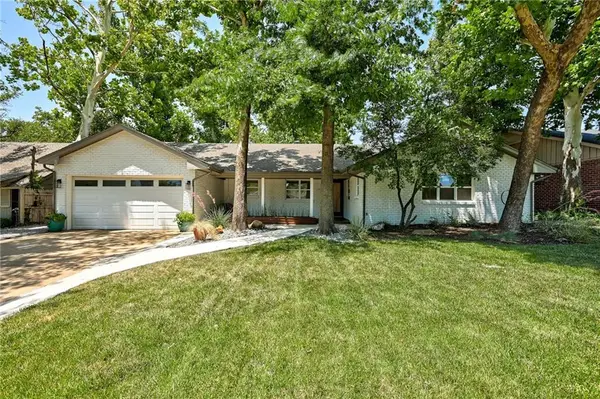 $799,000Active5 beds 4 baths3,470 sq. ft.
$799,000Active5 beds 4 baths3,470 sq. ft.2105 NW 59th Place, Oklahoma City, OK 73112
MLS# 1214148Listed by: ADAMS FAMILY REAL ESTATE LLC - New
 $269,000Active4 beds 3 baths2,337 sq. ft.
$269,000Active4 beds 3 baths2,337 sq. ft.10305 Goldenrod Lane, Oklahoma City, OK 73162
MLS# 1213559Listed by: KELLER WILLIAMS CENTRAL OK ED

