1141 SW 26th Street, Oklahoma City, OK 73109
Local realty services provided by:ERA Courtyard Real Estate
Listed by: kathy griffith, steven r. griffith
Office: prime realty inc.
MLS#:1191951
Source:OK_OKC
1141 SW 26th Street,Oklahoma City, OK 73109
$134,000
- 3 Beds
- 2 Baths
- 1,152 sq. ft.
- Single family
- Active
Price summary
- Price:$134,000
- Price per sq. ft.:$116.32
About this home
Charming Brick Home with Character and Ample Space.
Welcome to this inviting three-bedroom, two-bathroom brick home full of warmth, character, and timeless details. A lovely mature shade tree enhances curb appeal and provides a welcoming first impression.
Inside, you’ll find a spacious living room with abundant natural light from multiple windows, a mock fireplace, and a beautiful staircase that greets you as you enter. Some rooms feature original wood flooring, with the possibility of additional hardwoods beneath the laminate. May need sanding/restaining.
The kitchen offers ample storage, a window over the sink, space for a breakfast nook, and convenient washer/dryer connections. Upstairs, you’ll discover two generously sized bedrooms, both with a cozy reading nook, and several doors throughout the home adorned with vintage crystal knobs. The primary bedroom is especially large, featuring plenty of windows and a roomy closet.
Outside, the shaded backyard includes a garage and a large concrete slab, perfect for a future storage building, workshop, or outdoor dining table. There is ample space to build an Accessory Dwelling Unit, ADU. Would be perfect for inlaws, or adults who need their independence or even extra income generating unit.
Of course there's some work that needs to be done to make this home your very own.
Close proximity to Will Rogers Airport, FAA, Mike Monroney Aeronautical Center, Downtown OKC, Stockyards. ONLY 10 miles to Tinker A.F.B. This home is priced to sell today and ready for its next chapter tomorrow.
ONLY showings after 4:00 pm. ANYtime weekends.
Contact an agent
Home facts
- Year built:1939
- Listing ID #:1191951
- Added:109 day(s) ago
- Updated:January 08, 2026 at 01:33 PM
Rooms and interior
- Bedrooms:3
- Total bathrooms:2
- Full bathrooms:1
- Half bathrooms:1
- Living area:1,152 sq. ft.
Heating and cooling
- Cooling:Window Unit(s)
- Heating:Central Electric
Structure and exterior
- Roof:Composition
- Year built:1939
- Building area:1,152 sq. ft.
- Lot area:0.16 Acres
Schools
- High school:Capitol Hill HS
- Middle school:Capitol Hill MS
- Elementary school:Heronville ES
Utilities
- Water:Public
Finances and disclosures
- Price:$134,000
- Price per sq. ft.:$116.32
New listings near 1141 SW 26th Street
- New
 $539,900Active4 beds 4 baths2,913 sq. ft.
$539,900Active4 beds 4 baths2,913 sq. ft.15104 Jasper Court, Edmond, OK 73013
MLS# 1208683Listed by: SALT REAL ESTATE INC - New
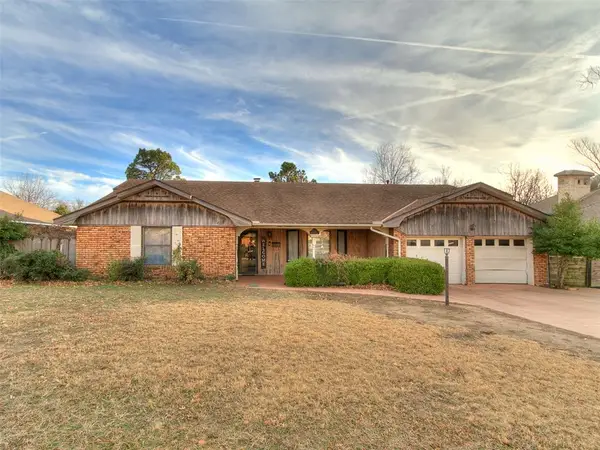 $270,000Active4 beds 3 baths2,196 sq. ft.
$270,000Active4 beds 3 baths2,196 sq. ft.4508 NW 32nd Place, Oklahoma City, OK 73122
MLS# 1208645Listed by: EXP REALTY, LLC - New
 $380,000Active3 beds 3 baths2,102 sq. ft.
$380,000Active3 beds 3 baths2,102 sq. ft.3925 NW 166th Terrace, Edmond, OK 73012
MLS# 1208673Listed by: LIME REALTY - New
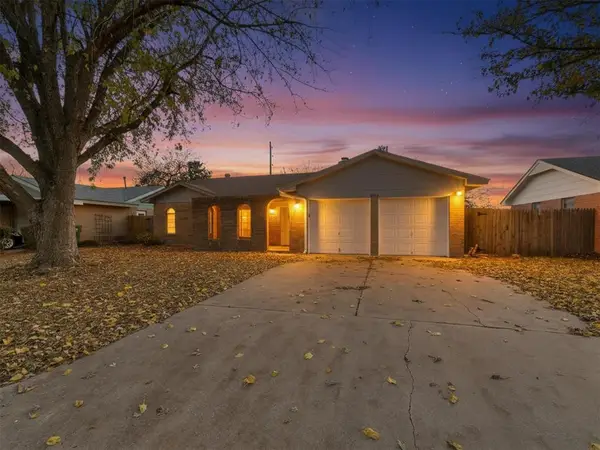 $215,000Active3 beds 2 baths1,300 sq. ft.
$215,000Active3 beds 2 baths1,300 sq. ft.2808 SW 88th Street, Oklahoma City, OK 73159
MLS# 1208675Listed by: LIME REALTY - New
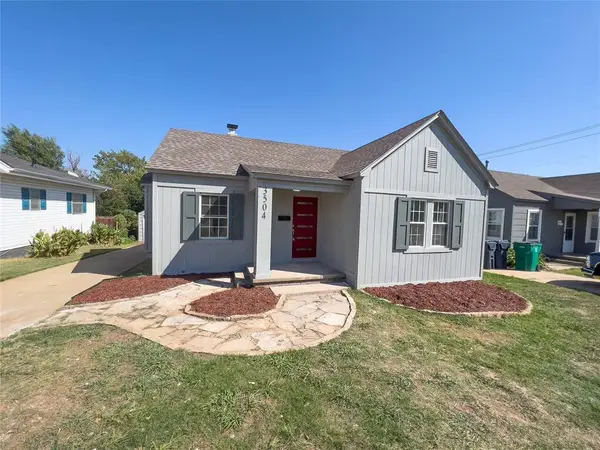 $190,000Active3 beds 2 baths1,008 sq. ft.
$190,000Active3 beds 2 baths1,008 sq. ft.3504 N Westmont Street, Oklahoma City, OK 73118
MLS# 1207857Listed by: LIME REALTY - New
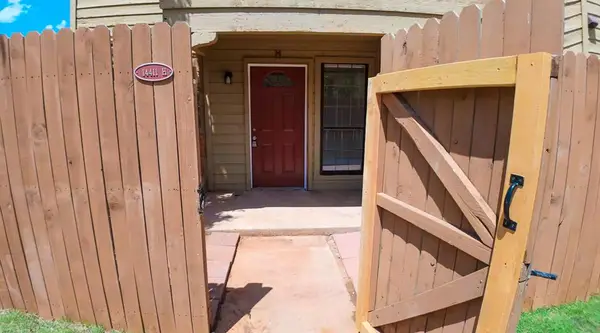 $190,000Active2 beds 3 baths1,210 sq. ft.
$190,000Active2 beds 3 baths1,210 sq. ft.14411 N Pennsylvania Avenue #10H, Oklahoma City, OK 73134
MLS# 1207865Listed by: LIME REALTY - New
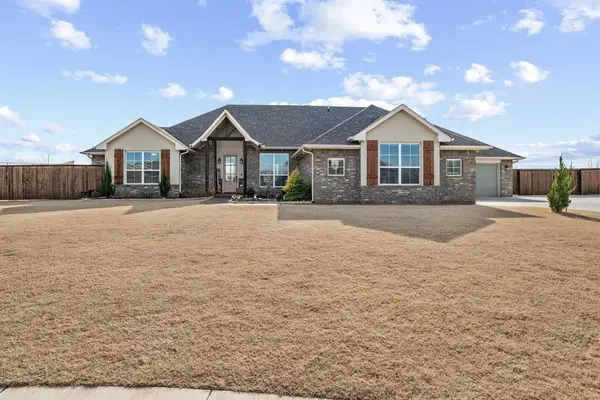 $465,000Active4 beds 3 baths2,445 sq. ft.
$465,000Active4 beds 3 baths2,445 sq. ft.9416 SW 48th Terrace, Oklahoma City, OK 73179
MLS# 1208430Listed by: KELLER WILLIAMS CENTRAL OK ED - New
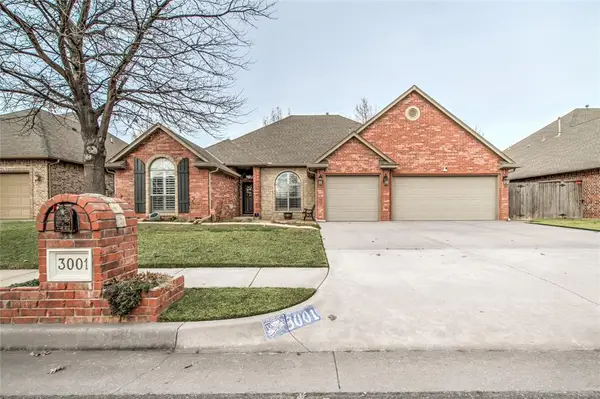 $385,000Active3 beds 2 baths2,063 sq. ft.
$385,000Active3 beds 2 baths2,063 sq. ft.3001 SW 137th Street, Oklahoma City, OK 73170
MLS# 1208611Listed by: NORTHMAN GROUP - New
 $335,000Active3 beds 2 baths1,874 sq. ft.
$335,000Active3 beds 2 baths1,874 sq. ft.2381 NW 191st Court, Edmond, OK 73012
MLS# 1208658Listed by: HOMESTEAD + CO - New
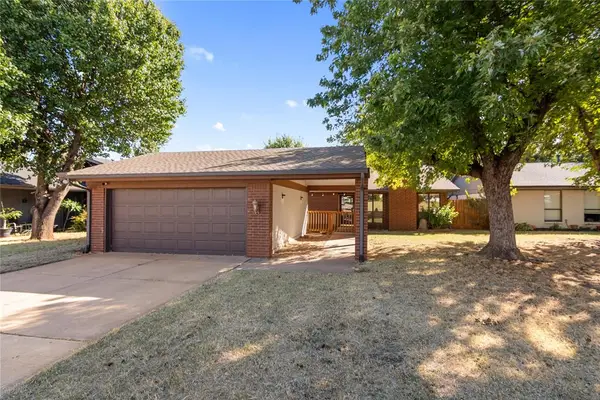 Listed by ERA$227,000Active3 beds 2 baths1,616 sq. ft.
Listed by ERA$227,000Active3 beds 2 baths1,616 sq. ft.12424 Fox Run Drive, Oklahoma City, OK 73142
MLS# 1208661Listed by: ERA COURTYARD REAL ESTATE
