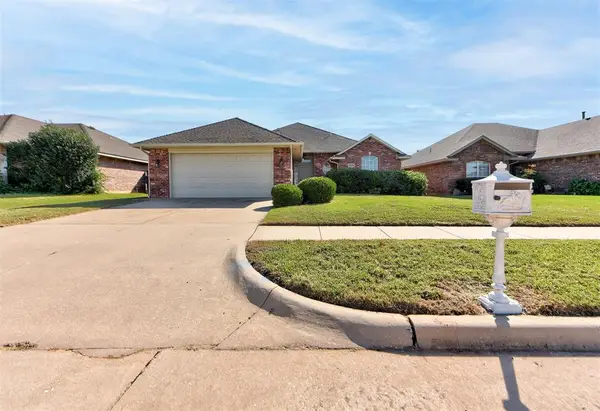11417 N May Avenue #B, Oklahoma City, OK 73120
Local realty services provided by:ERA Courtyard Real Estate
Listed by:karen blevins
Office:chinowth & cohen
MLS#:1163460
Source:OK_OKC
11417 N May Avenue #B,Oklahoma City, OK 73120
$120,000
- 3 Beds
- 2 Baths
- 1,275 sq. ft.
- Condominium
- Active
Price summary
- Price:$120,000
- Price per sq. ft.:$94.12
About this home
Welcome to this charming upper-level condo in The Barrington community! Enjoy the cozy brick fireplace in the spacious living room, which flows seamlessly into the dining area. The kitchen is well-equipped with ample cabinetry, an electric freestanding range, microwave, and refrigerator. The primary suite features dual closets, a private vanity, and a full bath with tub/shower combo. Two additional bedrooms are generously sized with great closet space. Step out onto the balcony off the dining room to relax and catch beautiful sunsets. Convenience continues with an in-unit laundry area just off the kitchen and brand new carpet throughout. The location is unbeatable—minutes from Lake Hefner with access to trails, water activities, parks, and nearby dining. You’re also close to Quail Springs Mall and Chisholm Creek for endless shopping, entertainment, and restaurants. The professionally managed HOA covers water, sewer, trash, exterior maintenance, lawn care, building insurance (including the roof), and community amenities. Enjoy access to a clubhouse, laundry facility, pet exercise area, and spacious mailroom. Please note: the condo association does not qualify for FHA financing but is eligible for conventional loans. This home is easy to show and move-in ready! Don’t miss this fantastic opportunity for a 3-bedroom, 2-bath condo in the desirable Quail Creek area. Schedule your tour today—welcome home!
Contact an agent
Home facts
- Year built:1977
- Listing ID #:1163460
- Added:170 day(s) ago
- Updated:September 27, 2025 at 12:35 PM
Rooms and interior
- Bedrooms:3
- Total bathrooms:2
- Full bathrooms:2
- Living area:1,275 sq. ft.
Heating and cooling
- Cooling:Central Electric
- Heating:Central Electric
Structure and exterior
- Year built:1977
- Building area:1,275 sq. ft.
Schools
- High school:John Marshall HS
- Middle school:John Marshall MS
- Elementary school:Quail Creek ES
Finances and disclosures
- Price:$120,000
- Price per sq. ft.:$94.12
New listings near 11417 N May Avenue #B
- New
 $269,900Active3 beds 2 baths1,514 sq. ft.
$269,900Active3 beds 2 baths1,514 sq. ft.9433 NW 91st Street, Yukon, OK 73099
MLS# 1193029Listed by: RE/MAX ENERGY REAL ESTATE - New
 $254,000Active3 beds 2 baths1,501 sq. ft.
$254,000Active3 beds 2 baths1,501 sq. ft.2828 NW 184th Terrace, Edmond, OK 73012
MLS# 1193470Listed by: REALTY EXPERTS, INC - New
 $299,900Active3 beds 2 baths1,950 sq. ft.
$299,900Active3 beds 2 baths1,950 sq. ft.7604 Sandlewood Drive, Oklahoma City, OK 73132
MLS# 1192566Listed by: LRE REALTY LLC - New
 $250,000Active4 beds 4 baths1,600 sq. ft.
$250,000Active4 beds 4 baths1,600 sq. ft.2940 NW 30th Street, Oklahoma City, OK 73112
MLS# 1193121Listed by: EXP REALTY LLC BO - New
 $255,000Active3 beds 2 baths1,947 sq. ft.
$255,000Active3 beds 2 baths1,947 sq. ft.6601 NW 130th Street, Oklahoma City, OK 73142
MLS# 1193467Listed by: BRIX REALTY - New
 $259,990Active3 beds 3 baths1,712 sq. ft.
$259,990Active3 beds 3 baths1,712 sq. ft.6428 N Harvard Avenue, Oklahoma City, OK 73132
MLS# 1193457Listed by: COPPER CREEK REAL ESTATE  $204,999Pending3 beds 3 baths1,480 sq. ft.
$204,999Pending3 beds 3 baths1,480 sq. ft.3302 NW 149th Street, Oklahoma City, OK 73134
MLS# 1193451Listed by: COPPER CREEK REAL ESTATE- New
 $337,900Active4 beds 4 baths2,871 sq. ft.
$337,900Active4 beds 4 baths2,871 sq. ft.6413 S Dewey Avenue, Oklahoma City, OK 73139
MLS# 1192274Listed by: FORGE REALTY GROUP - New
 $375,000Active3 beds 3 baths2,480 sq. ft.
$375,000Active3 beds 3 baths2,480 sq. ft.11321 Fountain Boulevard, Oklahoma City, OK 73170
MLS# 1193161Listed by: WHITTINGTON REALTY - New
 $219,999Active3 beds 2 baths1,277 sq. ft.
$219,999Active3 beds 2 baths1,277 sq. ft.516 Glass Avenue, Yukon, OK 73099
MLS# 1193223Listed by: BHGRE THE PLATINUM COLLECTIVE
