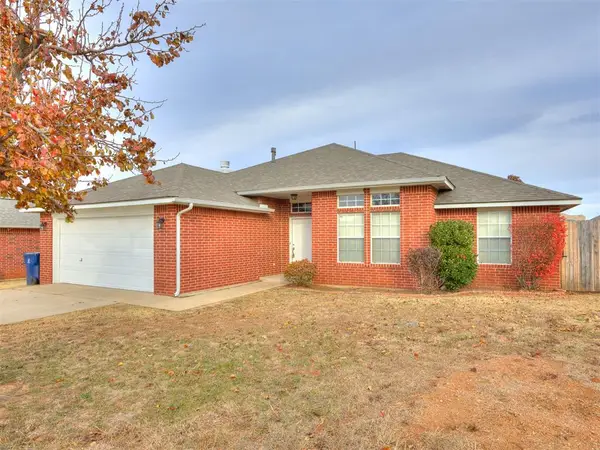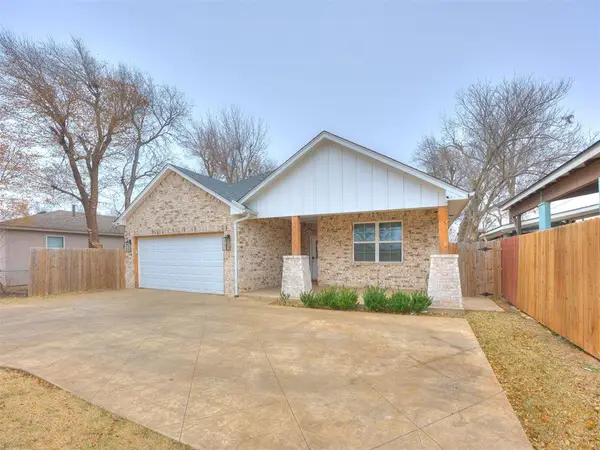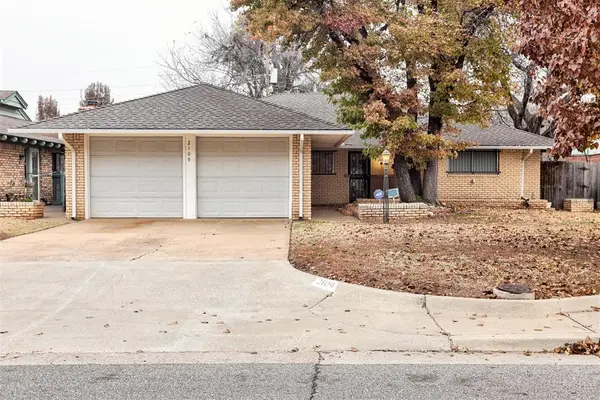11500 N Barnes Avenue, Oklahoma City, OK 73120
Local realty services provided by:ERA Courtyard Real Estate
Listed by: keith tillman
Office: black label realty
MLS#:1193852
Source:OK_OKC
11500 N Barnes Avenue,Oklahoma City, OK 73120
$240,000
- 3 Beds
- 2 Baths
- 1,306 sq. ft.
- Single family
- Pending
Price summary
- Price:$240,000
- Price per sq. ft.:$183.77
About this home
Welcome to your Dream home AND Seller offering $7,000 toward buyer’s closing costs! Owner is listing agent.
Enjoy this beautiful home located in the desirable North Oklahoma City area, located near many restaurants, shopping destinations, and recreational activities including Topgolf, Chicken N Pickle, and Penn Square Mall, to name a few! This stunning fully renovated single-family home offers the perfect blend of modern design and timeless comfort. Featuring 3 bedrooms and 2 bathrooms, every inch of this home has been thoughtfully updated to provide a fresh and inviting space. Step inside to discover brand-new flooring, fresh paint, and a gorgeous open-concept kitchen complete with a stylish island, a custom vent hood, and sleek stainless steel appliances. The bathrooms boast elegant new tile work, while updated light fixtures and brand-new windows fill the home with natural light. The exterior is equally impressive, featuring an open back porch and patio—perfect for entertaining or relaxing outdoors. A detached two-car garage adds convenience and charm to this remarkable property. This home is truly move-in ready—everything is brand new! Don’t miss your opportunity to own this beautiful property in a prime location. Schedule your private showing today!
Contact an agent
Home facts
- Year built:1974
- Listing ID #:1193852
- Added:325 day(s) ago
- Updated:December 18, 2025 at 08:25 AM
Rooms and interior
- Bedrooms:3
- Total bathrooms:2
- Full bathrooms:2
- Living area:1,306 sq. ft.
Heating and cooling
- Cooling:Central Electric
- Heating:Central Electric
Structure and exterior
- Roof:Composition
- Year built:1974
- Building area:1,306 sq. ft.
- Lot area:0.17 Acres
Schools
- High school:John Marshall HS
- Middle school:John Marshall MS
- Elementary school:Ridgeview ES
Finances and disclosures
- Price:$240,000
- Price per sq. ft.:$183.77
New listings near 11500 N Barnes Avenue
- New
 $465,000Active5 beds 3 baths2,574 sq. ft.
$465,000Active5 beds 3 baths2,574 sq. ft.9125 NW 118th Street, Yukon, OK 73099
MLS# 1206568Listed by: EPIQUE REALTY - New
 $225,000Active3 beds 2 baths1,712 sq. ft.
$225,000Active3 beds 2 baths1,712 sq. ft.5109 SE 81st Street, Oklahoma City, OK 73135
MLS# 1206592Listed by: MK PARTNERS INC - New
 $349,000Active3 beds 2 baths2,112 sq. ft.
$349,000Active3 beds 2 baths2,112 sq. ft.3520 NW 42nd Street, Oklahoma City, OK 73112
MLS# 1205951Listed by: EPIQUE REALTY - New
 $369,999Active4 beds 3 baths2,300 sq. ft.
$369,999Active4 beds 3 baths2,300 sq. ft.701 Cassandra Lane, Yukon, OK 73099
MLS# 1206536Listed by: LRE REALTY LLC - New
 $289,000Active3 beds 2 baths1,645 sq. ft.
$289,000Active3 beds 2 baths1,645 sq. ft.4404 S Agnew Avenue, Oklahoma City, OK 73119
MLS# 1205668Listed by: HEATHER & COMPANY REALTY GROUP - New
 $240,000Active3 beds 2 baths1,574 sq. ft.
$240,000Active3 beds 2 baths1,574 sq. ft.2109 NW 43rd Street, Oklahoma City, OK 73112
MLS# 1206533Listed by: ADAMS FAMILY REAL ESTATE LLC - New
 $480,000Active5 beds 3 baths3,644 sq. ft.
$480,000Active5 beds 3 baths3,644 sq. ft.13313 Ambleside Drive, Yukon, OK 73099
MLS# 1206301Listed by: LIME REALTY - New
 $250,000Active3 beds 2 baths1,809 sq. ft.
$250,000Active3 beds 2 baths1,809 sq. ft.4001 Tori Place, Yukon, OK 73099
MLS# 1206554Listed by: THE AGENCY - New
 $220,000Active3 beds 2 baths1,462 sq. ft.
$220,000Active3 beds 2 baths1,462 sq. ft.Address Withheld By Seller, Yukon, OK 73099
MLS# 1206378Listed by: BLOCK ONE REAL ESTATE  $2,346,500Pending4 beds 5 baths4,756 sq. ft.
$2,346,500Pending4 beds 5 baths4,756 sq. ft.2525 Pembroke Terrace, Oklahoma City, OK 73116
MLS# 1205179Listed by: SAGE SOTHEBY'S REALTY
