11605 Kings Circle, Oklahoma City, OK 73162
Local realty services provided by:ERA Courtyard Real Estate
Listed by: jason phillips
Office: nexthome central real estate
MLS#:1192071
Source:OK_OKC
11605 Kings Circle,Oklahoma City, OK 73162
$325,000
- 5 Beds
- 3 Baths
- 2,476 sq. ft.
- Single family
- Active
Price summary
- Price:$325,000
- Price per sq. ft.:$131.26
About this home
Welcome to 11605 Kings Circle, a beautifully remodeled home tucked away in a quiet northwest Oklahoma City neighborhood. This spacious 5-bedroom + office, 2.5-bathroom property blends modern updates with comfort and convenience.
Inside, you’ll find a thoughtfully redesigned layout featuring mostly new windows, a new upstairs AC, and a brand-new hot water tank. The home is equipped with wired 5.1 surround sound in the living room, kitchen and patio speaker wiring, and pre-wiring for security cameras—perfect for today’s lifestyle.
The kitchen boasts new appliances and stylish finishes, while the entire home shines with a full remodel that feels move-in ready. The oversized master suite offers a spacious walk-in closet and a relaxing retreat.
With five true bedrooms plus an office, this home provides plenty of space for work, rest, and play. Outdoors, the inviting backyard and patio are ideal for entertaining.
Don’t miss the chance to own a home that truly has it all—modern upgrades, smart features, and abundant space in a prime Oklahoma City location.
Contact an agent
Home facts
- Year built:1975
- Listing ID #:1192071
- Added:110 day(s) ago
- Updated:January 08, 2026 at 01:33 PM
Rooms and interior
- Bedrooms:5
- Total bathrooms:3
- Full bathrooms:2
- Half bathrooms:1
- Living area:2,476 sq. ft.
Heating and cooling
- Cooling:Central Electric
- Heating:Central Electric
Structure and exterior
- Roof:Composition
- Year built:1975
- Building area:2,476 sq. ft.
- Lot area:0.17 Acres
Schools
- High school:Putnam City North HS
- Middle school:Hefner MS
- Elementary school:Will Rogers ES
Finances and disclosures
- Price:$325,000
- Price per sq. ft.:$131.26
New listings near 11605 Kings Circle
- New
 $539,900Active4 beds 4 baths2,913 sq. ft.
$539,900Active4 beds 4 baths2,913 sq. ft.15104 Jasper Court, Edmond, OK 73013
MLS# 1208683Listed by: SALT REAL ESTATE INC - New
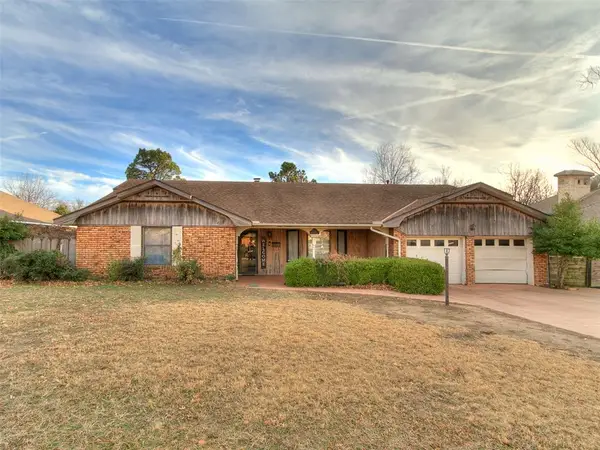 $270,000Active4 beds 3 baths2,196 sq. ft.
$270,000Active4 beds 3 baths2,196 sq. ft.4508 NW 32nd Place, Oklahoma City, OK 73122
MLS# 1208645Listed by: EXP REALTY, LLC - New
 $380,000Active3 beds 3 baths2,102 sq. ft.
$380,000Active3 beds 3 baths2,102 sq. ft.3925 NW 166th Terrace, Edmond, OK 73012
MLS# 1208673Listed by: LIME REALTY - New
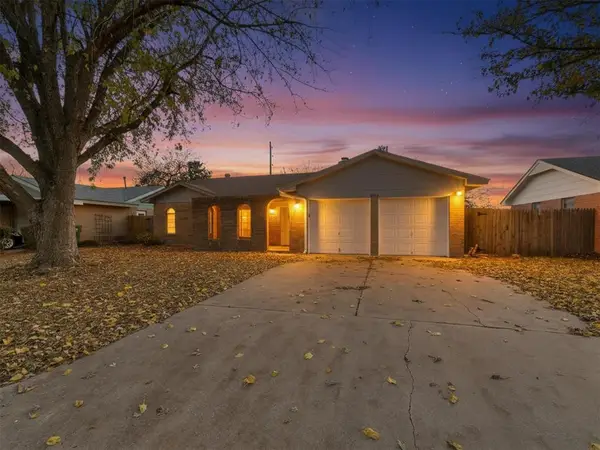 $215,000Active3 beds 2 baths1,300 sq. ft.
$215,000Active3 beds 2 baths1,300 sq. ft.2808 SW 88th Street, Oklahoma City, OK 73159
MLS# 1208675Listed by: LIME REALTY - New
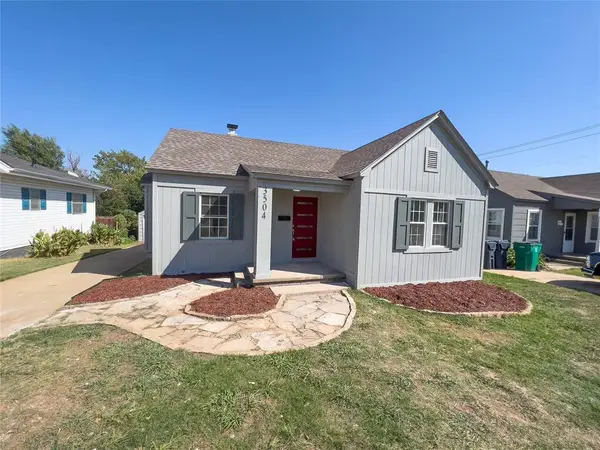 $190,000Active3 beds 2 baths1,008 sq. ft.
$190,000Active3 beds 2 baths1,008 sq. ft.3504 N Westmont Street, Oklahoma City, OK 73118
MLS# 1207857Listed by: LIME REALTY - New
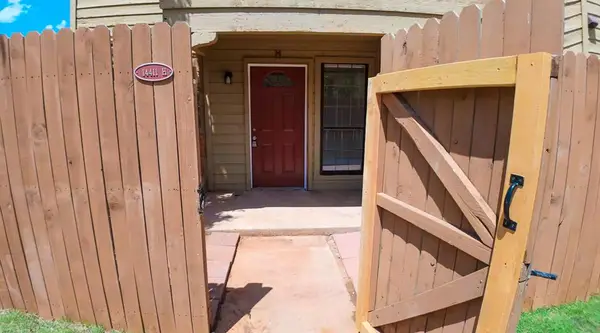 $190,000Active2 beds 3 baths1,210 sq. ft.
$190,000Active2 beds 3 baths1,210 sq. ft.14411 N Pennsylvania Avenue #10H, Oklahoma City, OK 73134
MLS# 1207865Listed by: LIME REALTY - New
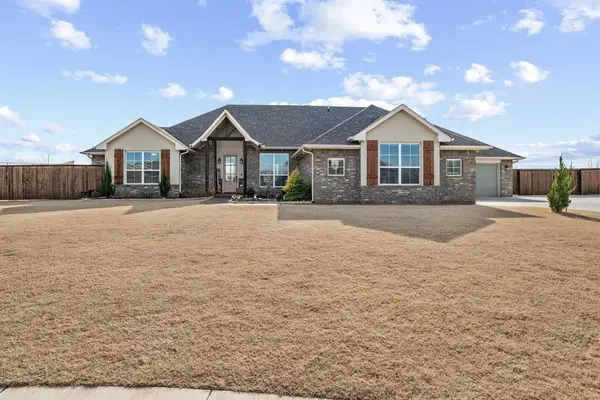 $465,000Active4 beds 3 baths2,445 sq. ft.
$465,000Active4 beds 3 baths2,445 sq. ft.9416 SW 48th Terrace, Oklahoma City, OK 73179
MLS# 1208430Listed by: KELLER WILLIAMS CENTRAL OK ED - New
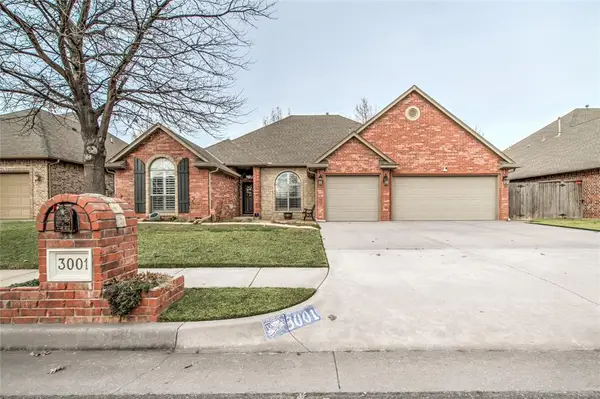 $385,000Active3 beds 2 baths2,063 sq. ft.
$385,000Active3 beds 2 baths2,063 sq. ft.3001 SW 137th Street, Oklahoma City, OK 73170
MLS# 1208611Listed by: NORTHMAN GROUP - New
 $335,000Active3 beds 2 baths1,874 sq. ft.
$335,000Active3 beds 2 baths1,874 sq. ft.2381 NW 191st Court, Edmond, OK 73012
MLS# 1208658Listed by: HOMESTEAD + CO - New
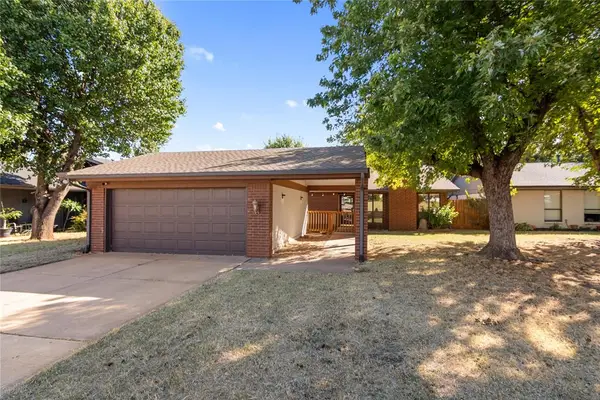 Listed by ERA$227,000Active3 beds 2 baths1,616 sq. ft.
Listed by ERA$227,000Active3 beds 2 baths1,616 sq. ft.12424 Fox Run Drive, Oklahoma City, OK 73142
MLS# 1208661Listed by: ERA COURTYARD REAL ESTATE
