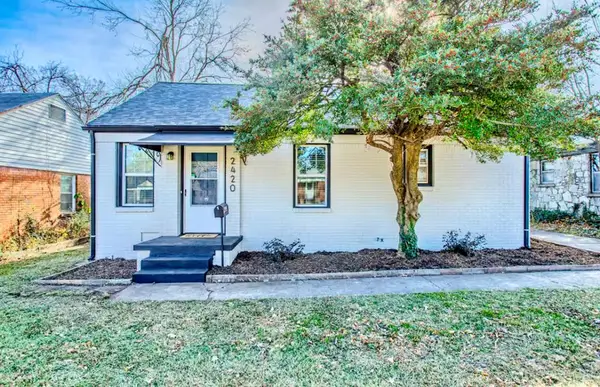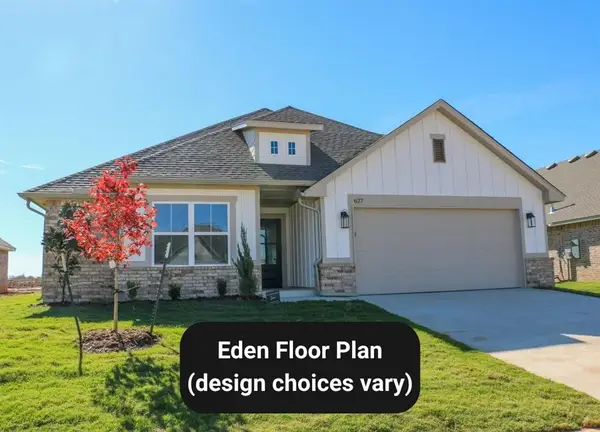11717 Bellhurst Avenue, Oklahoma City, OK 73162
Local realty services provided by:ERA Courtyard Real Estate
Listed by: gwyn self, kira ogle
Office: coldwell banker select
MLS#:1163463
Source:OK_OKC
11717 Bellhurst Avenue,Oklahoma City, OK 73162
$335,000
- 3 Beds
- 2 Baths
- 2,151 sq. ft.
- Single family
- Active
Upcoming open houses
- Sun, Nov 2302:00 pm - 04:00 pm
Price summary
- Price:$335,000
- Price per sq. ft.:$155.74
About this home
Impeccable home in desired Glenhurst addition. This 3/2 plus study home welcomes you with tall ceilings, beautiful woodwork and a cozy fireplace. Quality throughout, wood floors in entry, walkway, office and kitchen, granite tile kitchen counters, beautiful bay window that brings the outdoors in and crown molding. All the bedrooms are very spacious. The main bedroom has a large bathroom with separate vanities, a jetted tube, and a generous closet. The rest of the rooms are located on the opposite side of the home to give you privacy. The office is conveniently located by the entrance with a window giving nice light and glass doors. This house has been very well maintained. New roof 2023, New HVAC 2024 and Storm Shelter included! Enjoy spending time outside watching the Oklahoma sunsets on your covered back patio! Location is great, close to major city roads, highways, walking distance of the Metro library, shops, grocery stores and nice eating places. Ask your agent about a financing option thats available!
Contact an agent
Home facts
- Year built:2004
- Listing ID #:1163463
- Added:220 day(s) ago
- Updated:November 18, 2025 at 01:08 AM
Rooms and interior
- Bedrooms:3
- Total bathrooms:2
- Full bathrooms:2
- Living area:2,151 sq. ft.
Heating and cooling
- Cooling:Central Electric
- Heating:Central Gas
Structure and exterior
- Roof:Composition
- Year built:2004
- Building area:2,151 sq. ft.
- Lot area:0.19 Acres
Schools
- High school:Putnam City North HS
- Middle school:Hefner MS
- Elementary school:Dennis ES
Utilities
- Water:Public
Finances and disclosures
- Price:$335,000
- Price per sq. ft.:$155.74
New listings near 11717 Bellhurst Avenue
- New
 $365,000Active5 beds 3 baths2,700 sq. ft.
$365,000Active5 beds 3 baths2,700 sq. ft.1905 NW 20th Street, Oklahoma City, OK 73106
MLS# 1201938Listed by: LIME REALTY - New
 $185,000Active5 beds 2 baths1,842 sq. ft.
$185,000Active5 beds 2 baths1,842 sq. ft.3009 SW 55th Street, Oklahoma City, OK 73119
MLS# 1201912Listed by: COPPER CREEK REAL ESTATE - New
 $437,340Active4 beds 3 baths2,250 sq. ft.
$437,340Active4 beds 3 baths2,250 sq. ft.11513 NW 134th Terrace, Piedmont, OK 73078
MLS# 1201914Listed by: PREMIUM PROP, LLC - New
 $447,340Active4 beds 3 baths2,350 sq. ft.
$447,340Active4 beds 3 baths2,350 sq. ft.11521 NW 134th Terrace, Piedmont, OK 73078
MLS# 1201921Listed by: PREMIUM PROP, LLC - New
 $378,290Active4 beds 2 baths1,800 sq. ft.
$378,290Active4 beds 2 baths1,800 sq. ft.11525 NW 134th Terrace, Piedmont, OK 73078
MLS# 1201929Listed by: PREMIUM PROP, LLC - New
 $394,900Active36 beds 2 baths2,529 sq. ft.
$394,900Active36 beds 2 baths2,529 sq. ft.2420 NW 31st Street, Oklahoma City, OK 73112
MLS# 1201766Listed by: CHAMBERLAIN REALTY LLC - New
 $324,900Active3 beds 2 baths1,677 sq. ft.
$324,900Active3 beds 2 baths1,677 sq. ft.12513 Dolce Vita Drive, Oklahoma City, OK 73099
MLS# 1201889Listed by: HAMILWOOD REAL ESTATE - New
 $583,790Active5 beds 4 baths3,285 sq. ft.
$583,790Active5 beds 4 baths3,285 sq. ft.11524 NW 134th Terrace, Piedmont, OK 73078
MLS# 1201891Listed by: PREMIUM PROP, LLC - New
 $225,000Active3 beds 2 baths1,250 sq. ft.
$225,000Active3 beds 2 baths1,250 sq. ft.12700 Nittany Drive, Oklahoma City, OK 73120
MLS# 1201894Listed by: MAX VALUE REAL ESTATE LLC - New
 $571,890Active5 beds 4 baths3,350 sq. ft.
$571,890Active5 beds 4 baths3,350 sq. ft.11508 NW 134th Terrace, Piedmont, OK 73078
MLS# 1201905Listed by: PREMIUM PROP, LLC
