11824 Autumn Leaves, Oklahoma City, OK 73170
Local realty services provided by:ERA Courtyard Real Estate
Listed by: hansom wong, marcie billen
Office: keller williams realty mulinix
MLS#:1192521
Source:OK_OKC
11824 Autumn Leaves,Oklahoma City, OK 73170
$285,000
- 3 Beds
- 2 Baths
- - sq. ft.
- Single family
- Sold
Sorry, we are unable to map this address
Price summary
- Price:$285,000
About this home
Spacious one level home in Redbud Estates with over 2,600 sq ft on a third of an acre. Completely livable and ready for repairs and updates. Features 3 bedrooms, 2 baths, 2 living areas with fireplaces, and a light-filled formal dining room. New roof to be installed prior to closing, furnace replaced in 2022, and newer hot water tank. Saltwater pool with new pump (2024) and liner (2022), covered patio, hot tub, and storm shelter under garage. Quiet street near shopping, great potential to personalize and build equity.
Contact an agent
Home facts
- Year built:1983
- Listing ID #:1192521
- Added:63 day(s) ago
- Updated:December 18, 2025 at 07:48 AM
Rooms and interior
- Bedrooms:3
- Total bathrooms:2
- Full bathrooms:2
Heating and cooling
- Cooling:Central Electric
- Heating:Central Gas
Structure and exterior
- Roof:Composition
- Year built:1983
Schools
- High school:Westmoore HS
- Middle school:Brink JHS
- Elementary school:Fisher ES
Utilities
- Water:Public
Finances and disclosures
- Price:$285,000
New listings near 11824 Autumn Leaves
- New
 $305,000Active4 beds 2 baths2,101 sq. ft.
$305,000Active4 beds 2 baths2,101 sq. ft.8416 NW 77th Street, Oklahoma City, OK 73132
MLS# 1206402Listed by: 360 REALTY - New
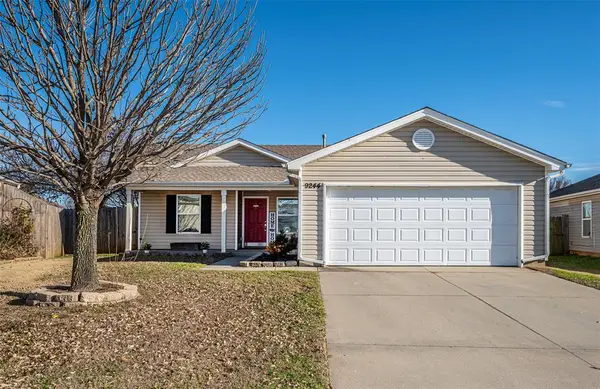 $197,500Active3 beds 2 baths1,160 sq. ft.
$197,500Active3 beds 2 baths1,160 sq. ft.9244 Snowberry Drive, Oklahoma City, OK 73165
MLS# 1206319Listed by: KELLER WILLIAMS CENTRAL OK ED - New
 $289,900Active3 beds 2 baths2,059 sq. ft.
$289,900Active3 beds 2 baths2,059 sq. ft.10604 NW 37th Street, Yukon, OK 73099
MLS# 1206494Listed by: MCGRAW DAVISSON STEWART LLC - New
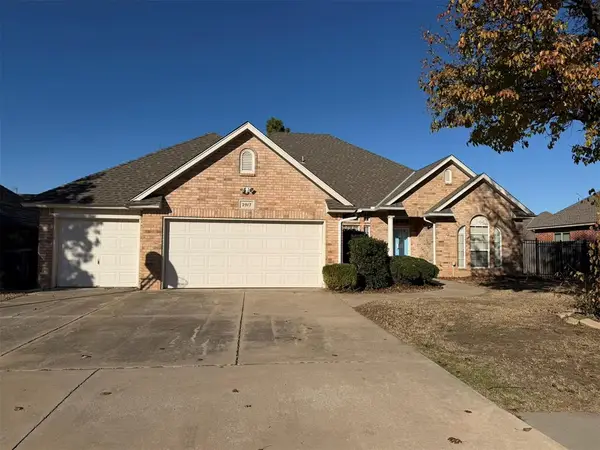 $329,000Active4 beds 3 baths2,733 sq. ft.
$329,000Active4 beds 3 baths2,733 sq. ft.2917 SW 111th Street, Oklahoma City, OK 73170
MLS# 1206103Listed by: RE/MAX PROS - New
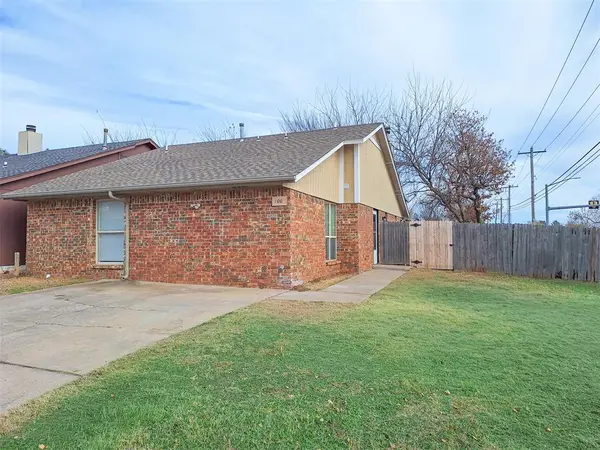 $139,900Active3 beds 2 baths1,234 sq. ft.
$139,900Active3 beds 2 baths1,234 sq. ft.100 Hudson Place, Oklahoma City, OK 73110
MLS# 1206297Listed by: ICON REALTY - New
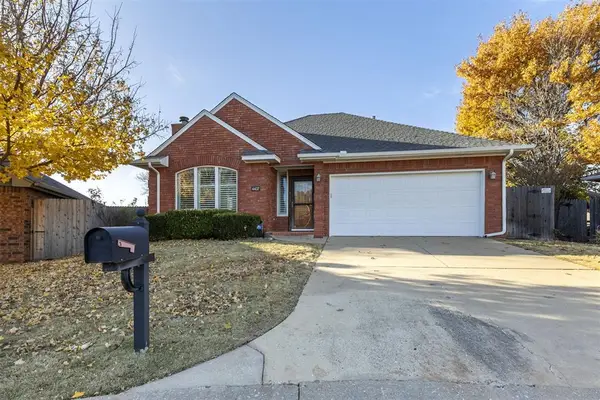 $245,000Active3 beds 2 baths1,302 sq. ft.
$245,000Active3 beds 2 baths1,302 sq. ft.4437 Alturas Court, Oklahoma City, OK 73120
MLS# 1206325Listed by: YOUR HOME SOLD GUARANTEED-KERR - New
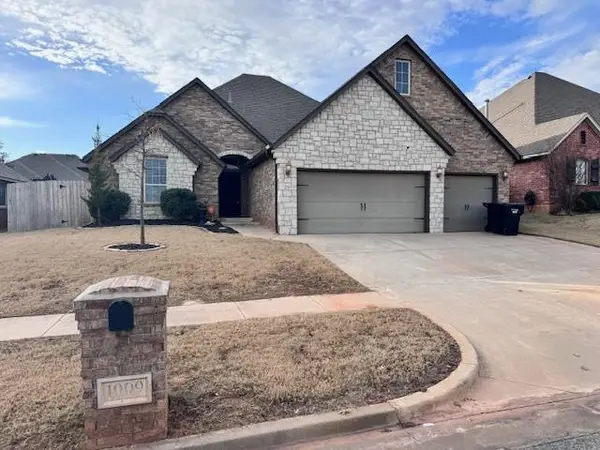 $360,500Active4 beds 3 baths2,438 sq. ft.
$360,500Active4 beds 3 baths2,438 sq. ft.1009 Samantha Ln Lane, Oklahoma City, OK 73160
MLS# 1206458Listed by: CB/MIKE JONES COMPANY - New
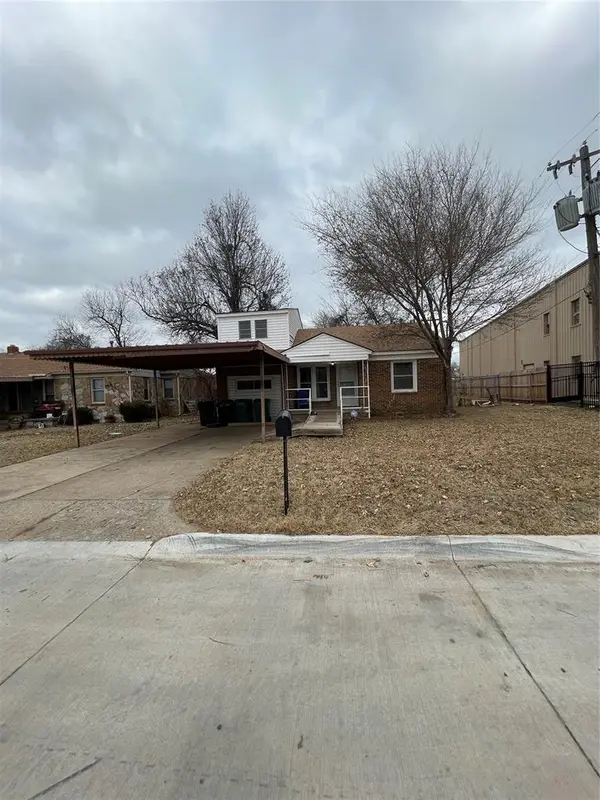 $125,000Active3 beds 1 baths1,435 sq. ft.
$125,000Active3 beds 1 baths1,435 sq. ft.1419 SW 38th Street, Oklahoma City, OK 73119
MLS# 1205531Listed by: THE BROKERAGE - New
 $245,000Active3 beds 2 baths1,762 sq. ft.
$245,000Active3 beds 2 baths1,762 sq. ft.6204 SE 56th Street, Oklahoma City, OK 73135
MLS# 1206243Listed by: WHITTINGTON REALTY - New
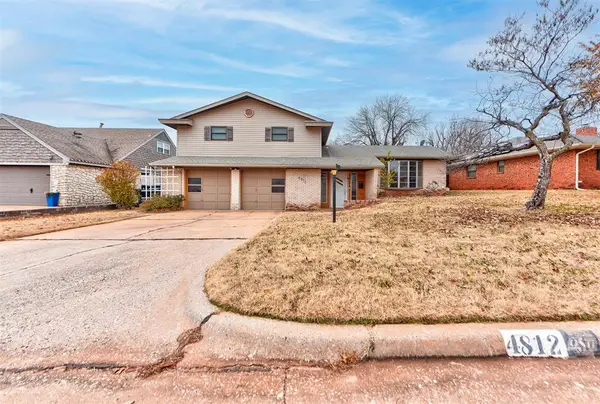 $225,000Active4 beds 3 baths2,016 sq. ft.
$225,000Active4 beds 3 baths2,016 sq. ft.4812 NW 62nd Street, Oklahoma City, OK 73122
MLS# 1206382Listed by: KELLER WILLIAMS REALTY ELITE
