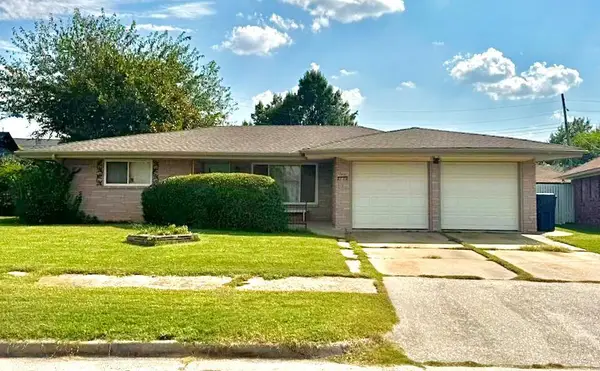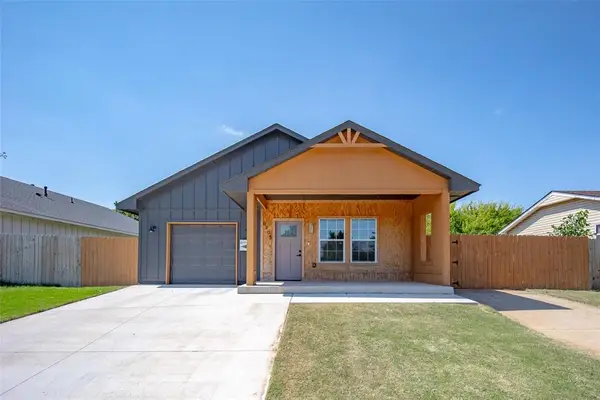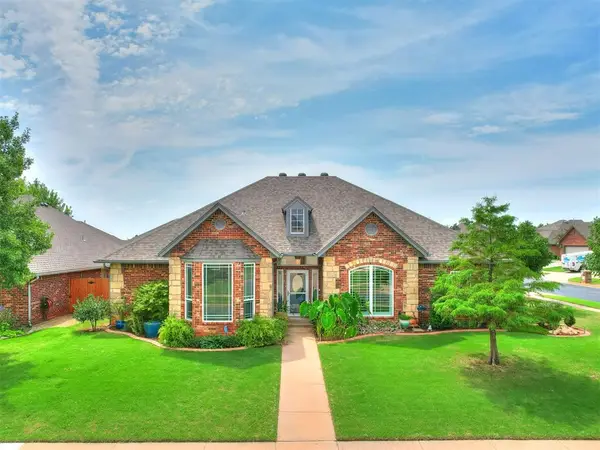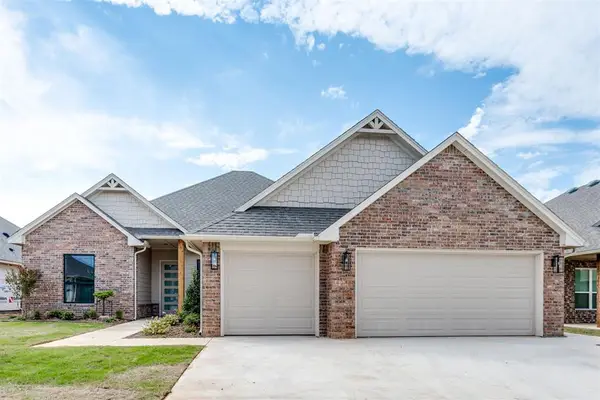12009 Greenwick Drive, Oklahoma City, OK 73162
Local realty services provided by:ERA Courtyard Real Estate
Listed by:brittany neumann
Office:dillard cies real estate
MLS#:1190860
Source:OK_OKC
12009 Greenwick Drive,Oklahoma City, OK 73162
$269,900
- 4 Beds
- 2 Baths
- 2,201 sq. ft.
- Single family
- Pending
Price summary
- Price:$269,900
- Price per sq. ft.:$122.63
About this home
This spacious 4-bedroom, 2-bathroom home offers a comfortable and functional layout in one of Oklahoma City’s most desirable neighborhoods. From the moment you step inside, you’ll find thoughtful details and custom touches throughout. The front living room features a cozy fireplace surrounded by windows, as well as built-in shelving, perfect for displaying books or décor. A formal dining room with a built-in china cabinet adds charm, while the expansive kitchen boasts an island, endless storage, and even a corner desk. Just off the kitchen, you’ll find a casual dining area for everyday meals. The primary suite is a true retreat with double closets and a bathroom featuring a soaking tub, walk-in shower, and ample storage. Three additional bedrooms offer generous space and share a full guest bath with built-in storage. A sunroom, laundry room off the garage entrance, and above-ground storm shelter add convenience and peace of mind. Step outside to enjoy a back patio, storage shed, and a fenced yard with plenty of room to relax or play. Located in beautiful Warwick Estates, residents enjoy a clubhouse, pool, tennis courts, scenic water features, and recreational amenities. With quick access to highways, shopping, restaurants, and entertainment are just minutes away. This home offers the perfect blend of space, storage, and neighborhood charm — come see why it’s the right move for you!
Contact an agent
Home facts
- Year built:1988
- Listing ID #:1190860
- Added:5 day(s) ago
- Updated:September 17, 2025 at 07:30 AM
Rooms and interior
- Bedrooms:4
- Total bathrooms:2
- Full bathrooms:2
- Living area:2,201 sq. ft.
Heating and cooling
- Cooling:Central Electric
- Heating:Central Gas
Structure and exterior
- Roof:Composition
- Year built:1988
- Building area:2,201 sq. ft.
- Lot area:0.23 Acres
Schools
- High school:Putnam City North HS
- Middle school:Hefner MS
- Elementary school:Dennis ES
Finances and disclosures
- Price:$269,900
- Price per sq. ft.:$122.63
New listings near 12009 Greenwick Drive
- New
 $900,000Active8.62 Acres
$900,000Active8.62 Acres600 E Wilshire Boulevard, Oklahoma City, OK 73105
MLS# 1191805Listed by: ELLUM REALTY FIRM - New
 $1,450,000Active8 beds 8 baths4,326 sq. ft.
$1,450,000Active8 beds 8 baths4,326 sq. ft.506 SW 24th Street, Oklahoma City, OK 73109
MLS# 1191826Listed by: LRE REALTY LLC - New
 $175,000Active3 beds 2 baths1,230 sq. ft.
$175,000Active3 beds 2 baths1,230 sq. ft.Address Withheld By Seller, Oklahoma City, OK 73159
MLS# 1191758Listed by: LRE REALTY LLC - New
 $290,000Active3 beds 2 baths1,537 sq. ft.
$290,000Active3 beds 2 baths1,537 sq. ft.5105 S Rhode Island Avenue, Oklahoma City, OK 73129
MLS# 1191814Listed by: STEPHENS REAL ESTATE - Open Sun, 2 to 4pmNew
 $575,000Active4 beds 3 baths2,865 sq. ft.
$575,000Active4 beds 3 baths2,865 sq. ft.15617 Fountain Creek Lane, Edmond, OK 73013
MLS# 1191816Listed by: KELLER WILLIAMS REALTY ELITE - New
 $399,999Active3 beds 3 baths2,371 sq. ft.
$399,999Active3 beds 3 baths2,371 sq. ft.4916 NW 161st Street, Oklahoma City, OK 73013
MLS# 1191310Listed by: EXP REALTY, LLC - New
 $410,000Active3 beds 3 baths2,161 sq. ft.
$410,000Active3 beds 3 baths2,161 sq. ft.11029 Brick Lane, Oklahoma City, OK 73162
MLS# 1191400Listed by: MCGRAW REALTORS (BO) - New
 $154,999Active3 beds 1 baths1,196 sq. ft.
$154,999Active3 beds 1 baths1,196 sq. ft.3812 SW 24th Street, Oklahoma City, OK 73108
MLS# 1191808Listed by: SPEARHEAD REALTY GROUP LLC - New
 $444,555Active3 beds 3 baths2,348 sq. ft.
$444,555Active3 beds 3 baths2,348 sq. ft.18725 Red Oak Drive, Newalla, OK 74857
MLS# 2539722Listed by: RE/MAX RESULTS - New
 $227,800Active4 beds 3 baths2,356 sq. ft.
$227,800Active4 beds 3 baths2,356 sq. ft.8913 S Country Club Drive, Oklahoma City, OK 73159
MLS# 1191385Listed by: FORGE REALTY GROUP
