1201 Glenbrook Drive #3, Oklahoma City, OK 73118
Local realty services provided by:ERA Courtyard Real Estate
Listed by: heather idell, cyrus idell
Office: senemar & associates
MLS#:1190926
Source:OK_OKC
1201 Glenbrook Drive #3,Oklahoma City, OK 73118
$325,000
- 2 Beds
- 2 Baths
- 2,009 sq. ft.
- Condominium
- Pending
Price summary
- Price:$325,000
- Price per sq. ft.:$161.77
About this home
Experience effortless sophistication in this impeccably remodeled luxury condominium, where thoughtful design meets zero-maintenance living. Located steps from Nichols Hills Plaza, Classen Curve, and just a short drive to the premier new OAK development, this residence offers unmatched convenience and elegance in one of the city's most desirable enclaves. Every detail of the interior has been elevated, beginning with a professionally designed kitchen that features a massive center island, high-end finishes, and premium appliances—perfect for both entertaining and everyday living. The open-concept living and dinings spaces flows seamlessly, creating an ideal setting for refined, low-maintenance urban life. Upstairs, two generously sized bedrooms provide privacy and comfort, accompanied by a beautifully appointed full bathroom boasting a walk-in shower and designer fixtures. A stylish half bath is located on the main level for guests. The attached two-car garage is equipped with a modern mini-split system, offering year-round climate control and versatility for additional use. Designed for the discerning buyer seeking a "lock-and-leave" lifestyle, this home provides city living at its finest—with absolutely no upkeep required. From its curated interior to its premier location, this property is a rare opportunity to enjoy luxurious living with complete peace of mind. Schedule your personal tour today! Let's go look!!
Contact an agent
Home facts
- Year built:1979
- Listing ID #:1190926
- Added:157 day(s) ago
- Updated:February 16, 2026 at 08:30 AM
Rooms and interior
- Bedrooms:2
- Total bathrooms:2
- Full bathrooms:1
- Half bathrooms:1
- Living area:2,009 sq. ft.
Heating and cooling
- Cooling:Zoned Electric
- Heating:Zoned Gas
Structure and exterior
- Roof:Composition
- Year built:1979
- Building area:2,009 sq. ft.
Schools
- High school:John Marshall HS
- Middle school:John Marshall MS
- Elementary school:Nichols Hills ES
Utilities
- Water:Public
Finances and disclosures
- Price:$325,000
- Price per sq. ft.:$161.77
New listings near 1201 Glenbrook Drive #3
- New
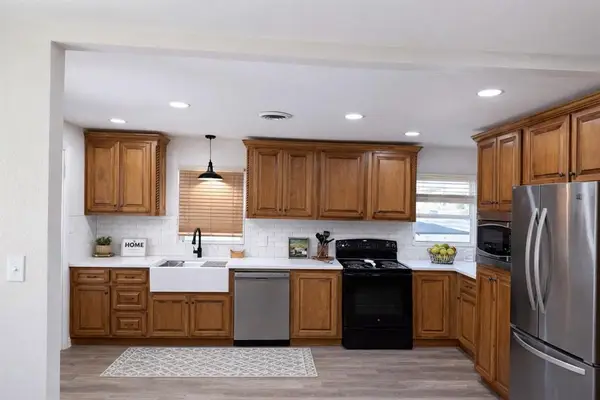 $164,000Active3 beds 1 baths1,339 sq. ft.
$164,000Active3 beds 1 baths1,339 sq. ft.200 E Coe Drive, Oklahoma City, OK 73110
MLS# 1214461Listed by: HAYES REBATE REALTY GROUP - New
 $340,000Active4 beds 3 baths2,095 sq. ft.
$340,000Active4 beds 3 baths2,095 sq. ft.11129 SW 30th Circle, Yukon, OK 73099
MLS# 1214476Listed by: METRO GROUP BROKERS LLC - New
 $190,000Active2 beds 2 baths1,170 sq. ft.
$190,000Active2 beds 2 baths1,170 sq. ft.1620 NE 12th Street, Oklahoma City, OK 73117
MLS# 1214369Listed by: KELLER WILLIAMS-YUKON - New
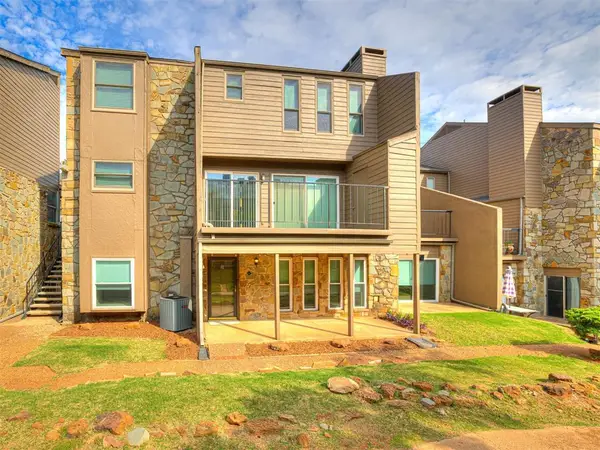 $139,900Active2 beds 2 baths1,184 sq. ft.
$139,900Active2 beds 2 baths1,184 sq. ft.6000 N Pennsylvania Avenue #115, Oklahoma City, OK 73112
MLS# 1214424Listed by: INFINITY REAL ESTATE GROUP LLC  $270,000Pending3 beds 2 baths1,628 sq. ft.
$270,000Pending3 beds 2 baths1,628 sq. ft.216 SW 148th Street, Oklahoma City, OK 73170
MLS# 1214473Listed by: WEST AND MAIN HOMES- New
 $150,000Active2.2 Acres
$150,000Active2.2 Acres0 N Bartel Road, Oklahoma City, OK 73121
MLS# 1213994Listed by: ELLUM REALTY FIRM - New
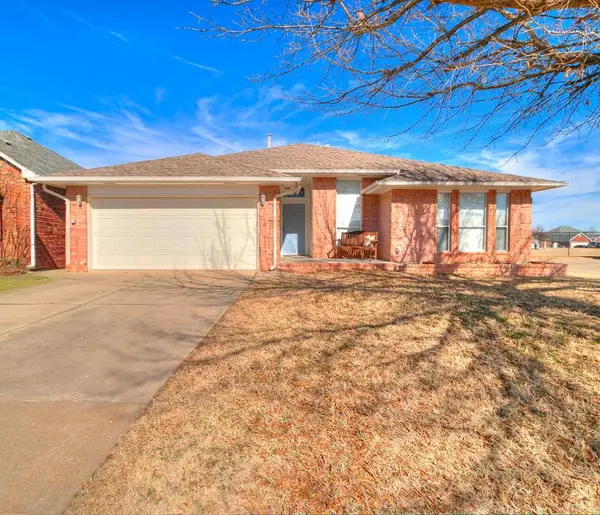 $264,900Active3 beds 2 baths1,894 sq. ft.
$264,900Active3 beds 2 baths1,894 sq. ft.5025 SE 47th Street, Oklahoma City, OK 73135
MLS# 1214130Listed by: COLLECTION 7 REALTY - New
 $380,000Active4 beds 3 baths2,014 sq. ft.
$380,000Active4 beds 3 baths2,014 sq. ft.4017 Angel Oak Drive, Oklahoma City, OK 73179
MLS# 1214466Listed by: EPIQUE REALTY - New
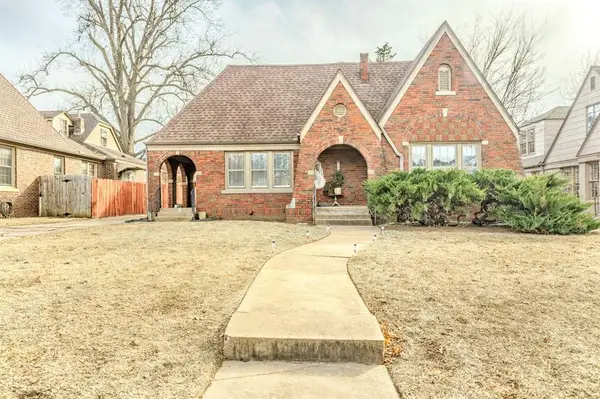 $535,000Active4 beds 4 baths2,721 sq. ft.
$535,000Active4 beds 4 baths2,721 sq. ft.908 NW 42nd Street, Oklahoma City, OK 73118
MLS# 1213933Listed by: METRO MARK REALTORS - New
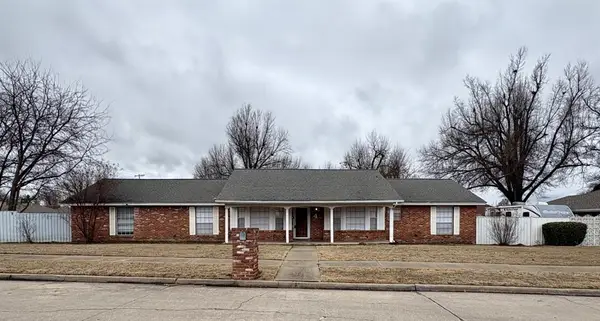 $232,000Active3 beds 3 baths1,956 sq. ft.
$232,000Active3 beds 3 baths1,956 sq. ft.4 SW 98th Street, Oklahoma City, OK 73139
MLS# 1213394Listed by: CROSSLAND REAL ESTATE

