12100 Blueway Avenue, Oklahoma City, OK 73162
Local realty services provided by:ERA Courtyard Real Estate
Listed by: charlotte m wylie
Office: whittington realty
MLS#:1185579
Source:OK_OKC
12100 Blueway Avenue,Oklahoma City, OK 73162
$283,000
- 3 Beds
- 2 Baths
- 2,496 sq. ft.
- Single family
- Active
Price summary
- Price:$283,000
- Price per sq. ft.:$113.38
About this home
Welcome to this spacious 3-bedroom, 2-bathroom home, where classic comfort meets modern updates. As you step inside, you'll immediately notice the abundance of natural sunlight that fills every room, creating a warm and inviting atmosphere. The heart of the home is the expansive living room, centered around a cozy wood-burning fireplace—perfect for gatherings with family and friends. A separate dining room offers an elegant space for meals, while the kitchen provides a comfortable eating area for everyday use. The large primary suite is a true retreat, easily accommodating a king-sized bed and a sitting area. The private en-suite bathroom features a double vanity, a separate shower, and a relaxing jacuzzi tub, giving you a spa-like experience at home. The two secondary bedrooms are generously sized with ample closet space, providing comfort and convenience for everyone. Step into your own private oasis with the serene atrium, an ideal spot to enjoy your morning coffee or unwind in the evenings. The home also boasts several recent upgrades for your peace of mind, including a new roof in 2023 and solar panels to help with energy efficiency. Additional updates include an HVAC system replaced in 2019, a hot water tank in 2025, and a dishwasher in 2023. Don't miss the opportunity to make this beautiful, sun-filled house your new home.
Contact an agent
Home facts
- Year built:1988
- Listing ID #:1185579
- Added:147 day(s) ago
- Updated:January 08, 2026 at 01:33 PM
Rooms and interior
- Bedrooms:3
- Total bathrooms:2
- Full bathrooms:2
- Living area:2,496 sq. ft.
Heating and cooling
- Cooling:Central Electric
- Heating:Central Gas
Structure and exterior
- Roof:Composition
- Year built:1988
- Building area:2,496 sq. ft.
- Lot area:0.14 Acres
Schools
- High school:Piedmont HS
- Middle school:Piedmont MS
- Elementary school:Piedmont ES
Finances and disclosures
- Price:$283,000
- Price per sq. ft.:$113.38
New listings near 12100 Blueway Avenue
- New
 $539,900Active4 beds 4 baths2,913 sq. ft.
$539,900Active4 beds 4 baths2,913 sq. ft.15104 Jasper Court, Edmond, OK 73013
MLS# 1208683Listed by: SALT REAL ESTATE INC - New
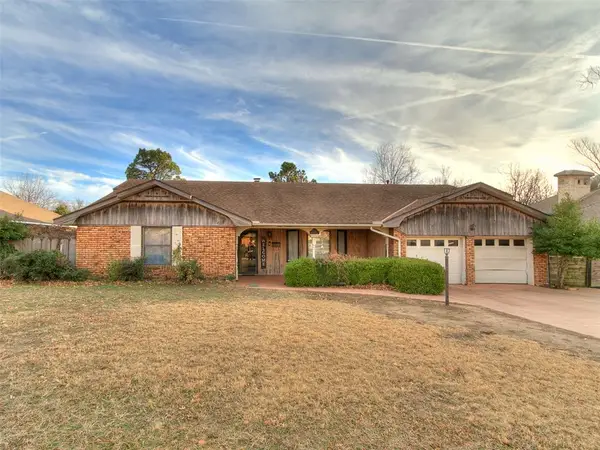 $270,000Active4 beds 3 baths2,196 sq. ft.
$270,000Active4 beds 3 baths2,196 sq. ft.4508 NW 32nd Place, Oklahoma City, OK 73122
MLS# 1208645Listed by: EXP REALTY, LLC - New
 $380,000Active3 beds 3 baths2,102 sq. ft.
$380,000Active3 beds 3 baths2,102 sq. ft.3925 NW 166th Terrace, Edmond, OK 73012
MLS# 1208673Listed by: LIME REALTY - New
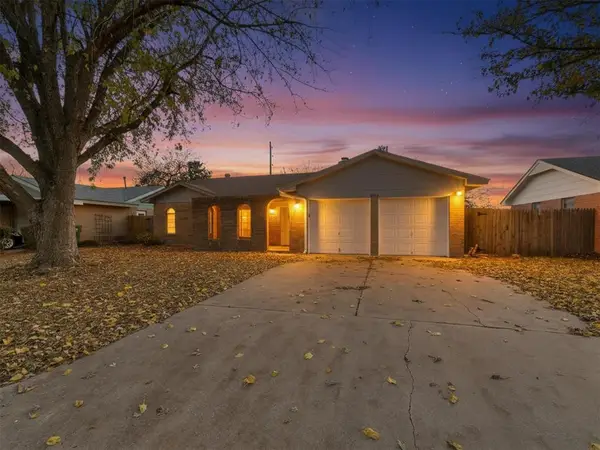 $215,000Active3 beds 2 baths1,300 sq. ft.
$215,000Active3 beds 2 baths1,300 sq. ft.2808 SW 88th Street, Oklahoma City, OK 73159
MLS# 1208675Listed by: LIME REALTY - New
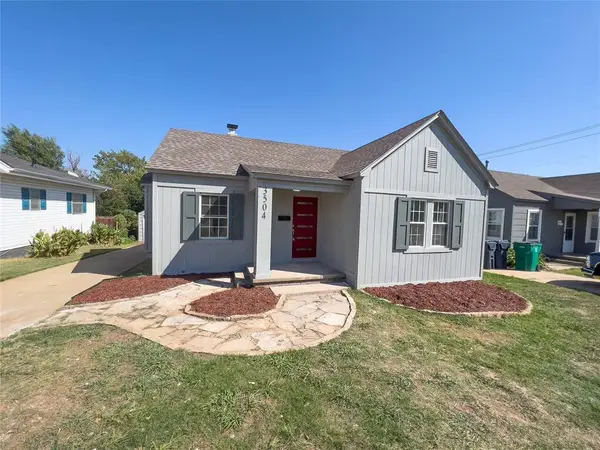 $190,000Active3 beds 2 baths1,008 sq. ft.
$190,000Active3 beds 2 baths1,008 sq. ft.3504 N Westmont Street, Oklahoma City, OK 73118
MLS# 1207857Listed by: LIME REALTY - New
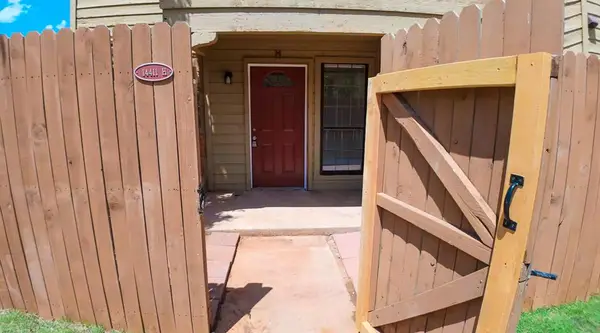 $190,000Active2 beds 3 baths1,210 sq. ft.
$190,000Active2 beds 3 baths1,210 sq. ft.14411 N Pennsylvania Avenue #10H, Oklahoma City, OK 73134
MLS# 1207865Listed by: LIME REALTY - New
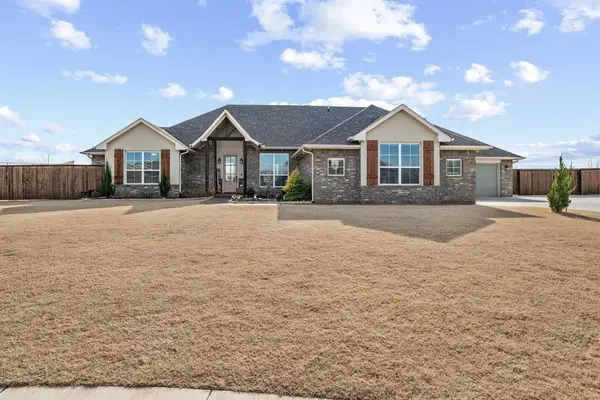 $465,000Active4 beds 3 baths2,445 sq. ft.
$465,000Active4 beds 3 baths2,445 sq. ft.9416 SW 48th Terrace, Oklahoma City, OK 73179
MLS# 1208430Listed by: KELLER WILLIAMS CENTRAL OK ED - New
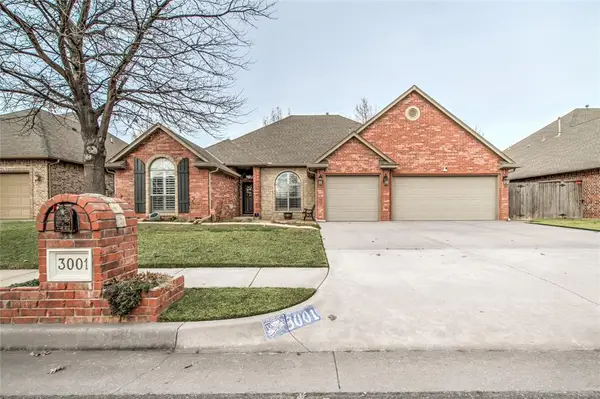 $385,000Active3 beds 2 baths2,063 sq. ft.
$385,000Active3 beds 2 baths2,063 sq. ft.3001 SW 137th Street, Oklahoma City, OK 73170
MLS# 1208611Listed by: NORTHMAN GROUP - New
 $335,000Active3 beds 2 baths1,874 sq. ft.
$335,000Active3 beds 2 baths1,874 sq. ft.2381 NW 191st Court, Edmond, OK 73012
MLS# 1208658Listed by: HOMESTEAD + CO - New
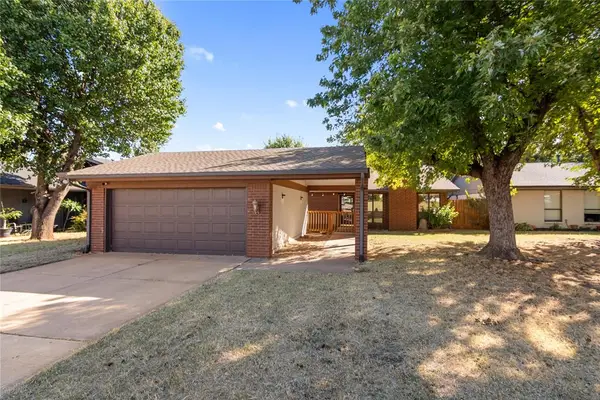 Listed by ERA$227,000Active3 beds 2 baths1,616 sq. ft.
Listed by ERA$227,000Active3 beds 2 baths1,616 sq. ft.12424 Fox Run Drive, Oklahoma City, OK 73142
MLS# 1208661Listed by: ERA COURTYARD REAL ESTATE
