1213 SW 141st Street, Oklahoma City, OK 73170
Local realty services provided by:ERA Courtyard Real Estate
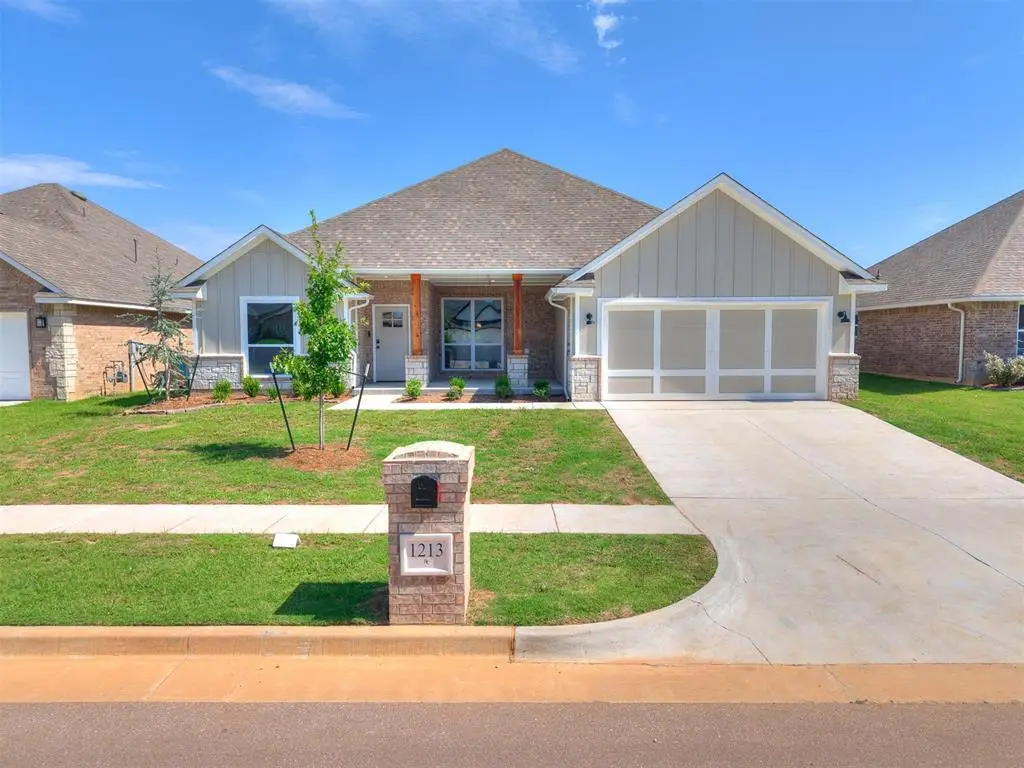
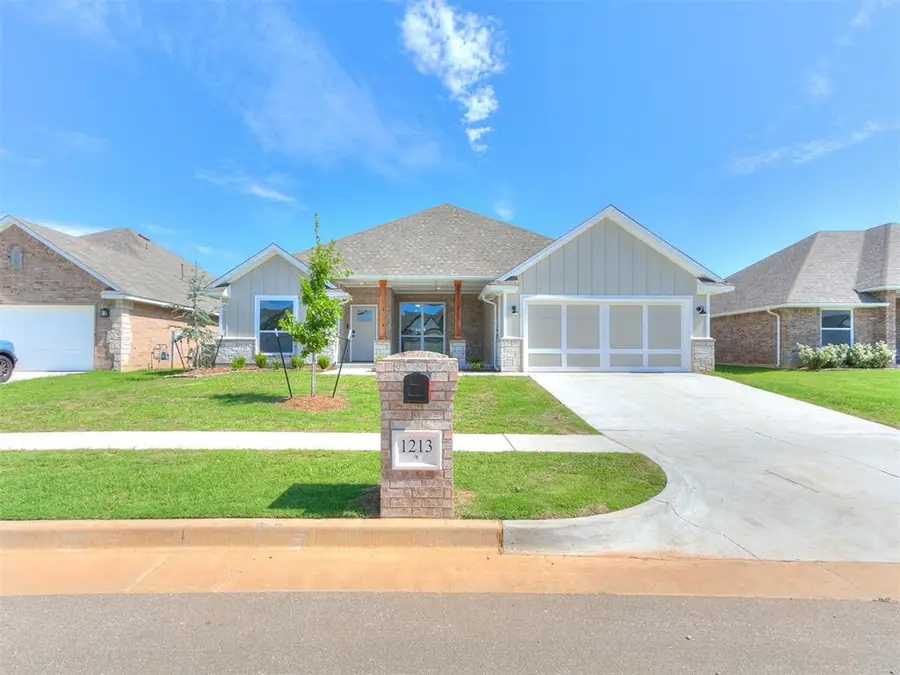
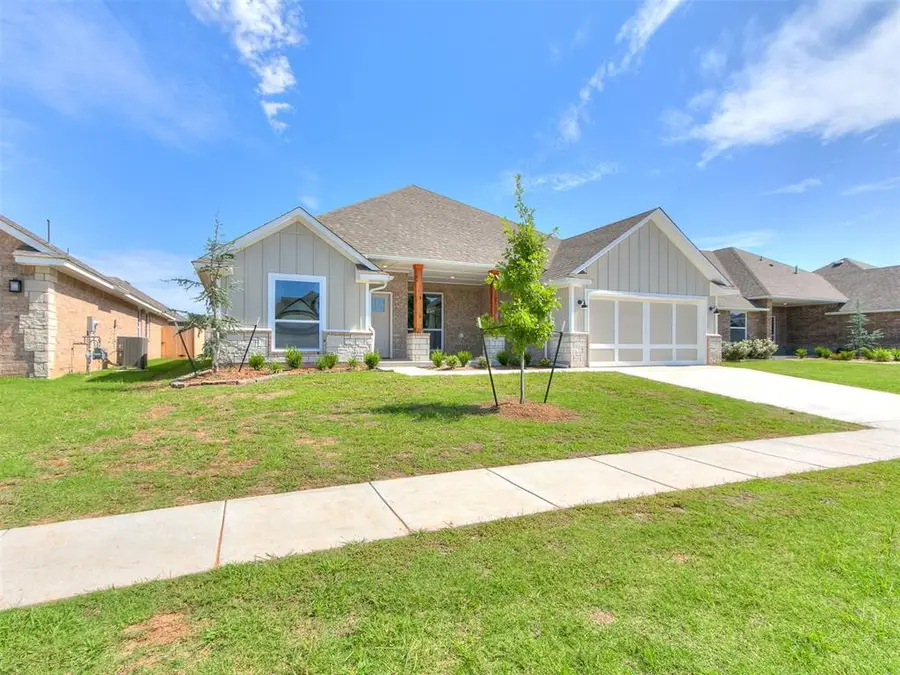
Listed by:john burris
Office:central ok real estate group
MLS#:1182821
Source:OK_OKC
1213 SW 141st Street,Oklahoma City, OK 73170
$389,990
- 4 Beds
- 3 Baths
- 2,219 sq. ft.
- Single family
- Active
Price summary
- Price:$389,990
- Price per sq. ft.:$175.75
About this home
Unveil a world of possibilities with our home currently under construction! Secure your spot before completion—call to check the current stage. This exceptional floor plan caters to your lifestyle, offering a second living area and high-end luxury at an incredible value. The living room, adorned with a beautiful wood/slate fireplace, seamlessly opens into the kitchen and dining areas. Revel in the kitchen's custom soft shut cabinets, vent hood over the stove, under-cabinet lights, granite or quartz countertops, farm sink, cabinet hardware, and built-in Samsung stainless-steel appliances. Wood-look tile gracefully flows through the living area. The primary bedroom boasts a spacious bathroom with a huge walk-in closet, ensuring your comfort. The second living area, carpeted and featuring a charming double wood barn door, adds character and versatility. Palermo Place spoils residents with amenities like a pool, fitness center, playground, clubhouse, and nature trails. Conveniently located within a few miles of I-240, I-35, or I-44, Palermo Place provides easy access to the entire OKC Metro. Explore Tinker AFB, University of Oklahoma, Paycom, Amazon, Devon, Paseo District, Top Golf, and more, all within a 20-30 minute drive. Elevate your living experience—schedule a showing today and make Palermo Place your home!
Contact an agent
Home facts
- Year built:2025
- Listing Id #:1182821
- Added:300 day(s) ago
- Updated:August 18, 2025 at 12:04 AM
Rooms and interior
- Bedrooms:4
- Total bathrooms:3
- Full bathrooms:2
- Half bathrooms:1
- Living area:2,219 sq. ft.
Heating and cooling
- Cooling:Central Electric
- Heating:Central Gas
Structure and exterior
- Roof:Composition
- Year built:2025
- Building area:2,219 sq. ft.
- Lot area:0.16 Acres
Schools
- High school:Southmoore HS
- Middle school:Southridge JHS
- Elementary school:Eastlake ES
Utilities
- Water:Public
Finances and disclosures
- Price:$389,990
- Price per sq. ft.:$175.75
New listings near 1213 SW 141st Street
- New
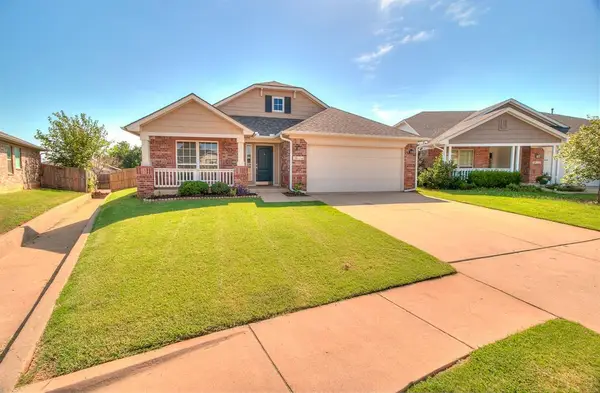 $285,000Active3 beds 2 baths1,954 sq. ft.
$285,000Active3 beds 2 baths1,954 sq. ft.18116 Viento Drive, Edmond, OK 73012
MLS# 1186258Listed by: TWIN BRIDGE REAL ESTATE - New
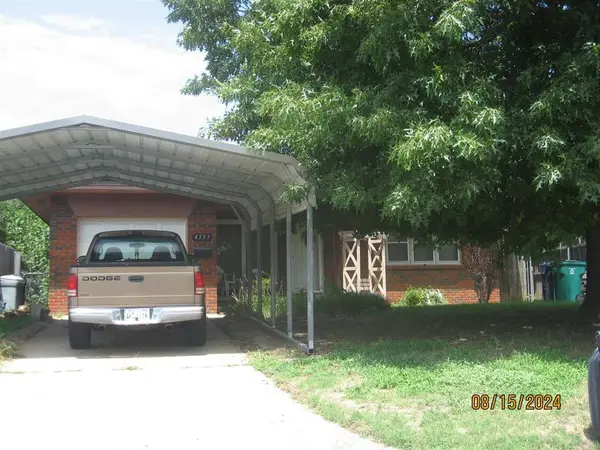 $65,000Active2 beds 1 baths948 sq. ft.
$65,000Active2 beds 1 baths948 sq. ft.4333 NW 13th Street, Oklahoma City, OK 73107
MLS# 1186255Listed by: SPEARHEAD REALTY GROUP LLC - New
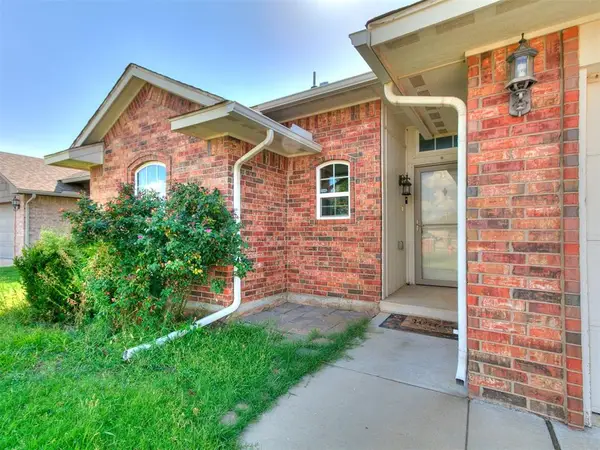 $205,000Active3 beds 2 baths1,469 sq. ft.
$205,000Active3 beds 2 baths1,469 sq. ft.5707 Sanabel Court, Oklahoma City, OK 73179
MLS# 1186289Listed by: COPPER CREEK REAL ESTATE - New
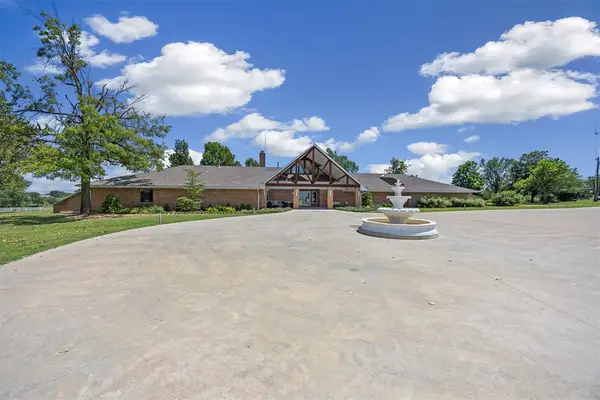 $1,495,000Active3 beds 4 baths4,230 sq. ft.
$1,495,000Active3 beds 4 baths4,230 sq. ft.1401 E Hefner, Oklahoma City, OK 73131
MLS# 1186188Listed by: METRO FIRST EXECUTIVES - New
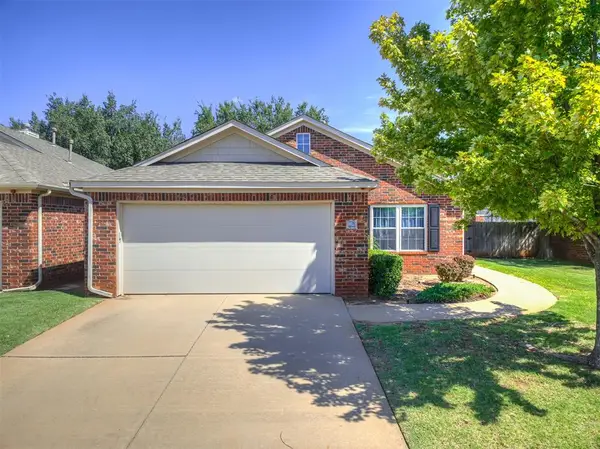 $275,000Active2 beds 2 baths1,605 sq. ft.
$275,000Active2 beds 2 baths1,605 sq. ft.2455 Manchester Drive #08, Oklahoma City, OK 73120
MLS# 1186208Listed by: MCGRAW REALTORS (BO) - New
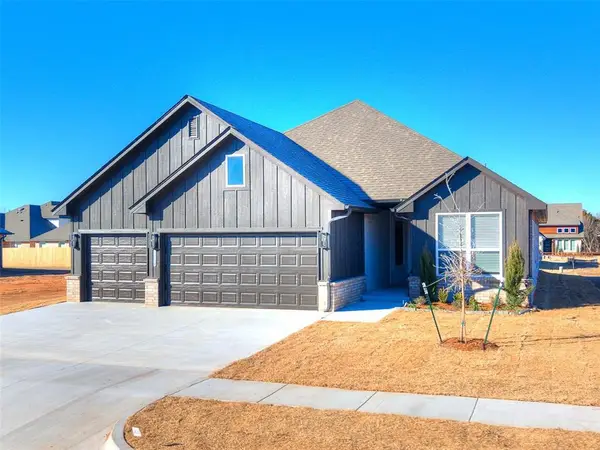 $356,900Active4 beds 2 baths1,820 sq. ft.
$356,900Active4 beds 2 baths1,820 sq. ft.7713 Wilshire Woods Drive, Yukon, OK 73099
MLS# 1186213Listed by: AUTHENTIC REAL ESTATE GROUP - New
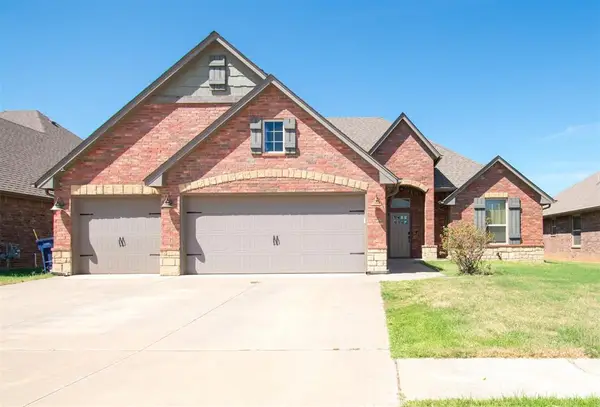 $349,900Active4 beds 3 baths2,250 sq. ft.
$349,900Active4 beds 3 baths2,250 sq. ft.10217 SW 24th Street, Yukon, OK 73099
MLS# 1181947Listed by: HORIZON REALTY - New
 $312,500Active3 beds 2 baths2,325 sq. ft.
$312,500Active3 beds 2 baths2,325 sq. ft.11517 Sherwood Court, Oklahoma City, OK 73130
MLS# 1186243Listed by: BLACK LABEL REALTY - New
 $135,000Active3 beds 2 baths1,681 sq. ft.
$135,000Active3 beds 2 baths1,681 sq. ft.6316 Kingston Road, Oklahoma City, OK 73122
MLS# 1186242Listed by: KW SUMMIT - New
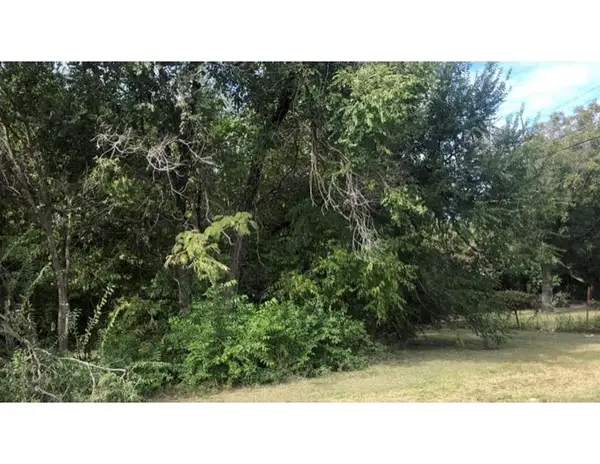 $250,000Active0.33 Acres
$250,000Active0.33 Acres3001 SW 10th Street, Oklahoma City, OK 73108
MLS# 1185793Listed by: EXP REALTY, LLC
