1219 Westchester Drive, Oklahoma City, OK 73114
Local realty services provided by:ERA Courtyard Real Estate
Listed by: phillip kitchen
Office: keller williams realty elite
MLS#:1202517
Source:OK_OKC
1219 Westchester Drive,Oklahoma City, OK 73114
$500,000
- 3 Beds
- 3 Baths
- 2,584 sq. ft.
- Single family
- Pending
Price summary
- Price:$500,000
- Price per sq. ft.:$193.5
About this home
Amazing Value in the sought-after Waverly Addition! At 2,584sqft, the home offers two living areas, two dining areas, 3 bedrooms, and 2.1 bathrooms - all situated on a spacious .36 acre lot. With windows along the north side of the home you get both the natural lighting and the views to the large backyard! Stunning parquet wood floors throughout, built-in bookshelves, and gas fireplace. The kitchen overlooks the backyard and features tile flooring, butcher block countertops, updated backsplash, stainless appliances, and a coffee/wet bar. Recent updates and highlights include; Roof & full guttering (2025), new garage door (2025), exterior paint & landscaping (2025), A/C condenser (2024), water heater (2019), oversized 2-car garage with extra storage room, spacious bedrooms, excellent storage, and a backyard with mature trees and storage shed! Just minutes from Nichols Hills Plaza and Casady School.
Contact an agent
Home facts
- Year built:1959
- Listing ID #:1202517
- Added:47 day(s) ago
- Updated:January 08, 2026 at 08:34 AM
Rooms and interior
- Bedrooms:3
- Total bathrooms:3
- Full bathrooms:2
- Half bathrooms:1
- Living area:2,584 sq. ft.
Heating and cooling
- Cooling:Central Electric
- Heating:Central Gas
Structure and exterior
- Roof:Composition
- Year built:1959
- Building area:2,584 sq. ft.
- Lot area:0.37 Acres
Schools
- High school:John Marshall HS
- Middle school:John Marshall MS
- Elementary school:Nichols Hills ES
Utilities
- Water:Public
Finances and disclosures
- Price:$500,000
- Price per sq. ft.:$193.5
New listings near 1219 Westchester Drive
- New
 $539,900Active4 beds 4 baths2,913 sq. ft.
$539,900Active4 beds 4 baths2,913 sq. ft.15104 Jasper Court, Edmond, OK 73013
MLS# 1208683Listed by: SALT REAL ESTATE INC - New
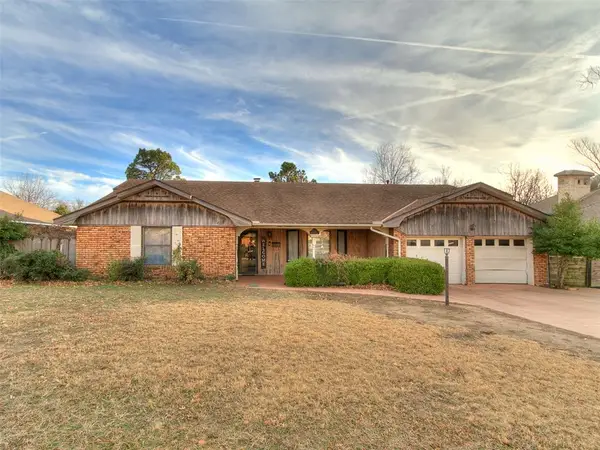 $270,000Active4 beds 3 baths2,196 sq. ft.
$270,000Active4 beds 3 baths2,196 sq. ft.4508 NW 32nd Place, Oklahoma City, OK 73122
MLS# 1208645Listed by: EXP REALTY, LLC - New
 $380,000Active3 beds 3 baths2,102 sq. ft.
$380,000Active3 beds 3 baths2,102 sq. ft.3925 NW 166th Terrace, Edmond, OK 73012
MLS# 1208673Listed by: LIME REALTY - New
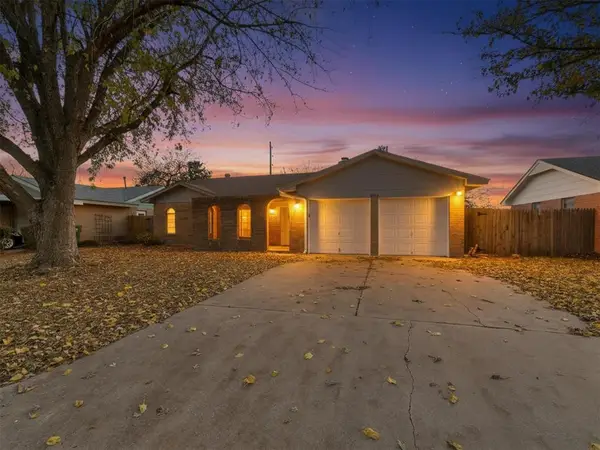 $215,000Active3 beds 2 baths1,300 sq. ft.
$215,000Active3 beds 2 baths1,300 sq. ft.2808 SW 88th Street, Oklahoma City, OK 73159
MLS# 1208675Listed by: LIME REALTY - New
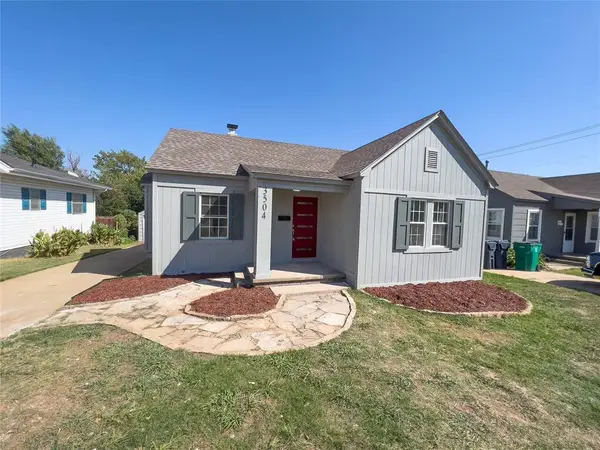 $190,000Active3 beds 2 baths1,008 sq. ft.
$190,000Active3 beds 2 baths1,008 sq. ft.3504 N Westmont Street, Oklahoma City, OK 73118
MLS# 1207857Listed by: LIME REALTY - New
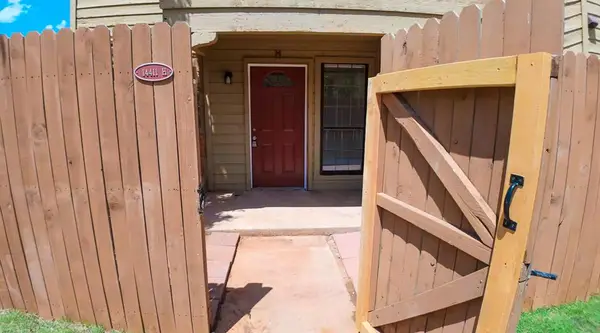 $190,000Active2 beds 3 baths1,210 sq. ft.
$190,000Active2 beds 3 baths1,210 sq. ft.14411 N Pennsylvania Avenue #10H, Oklahoma City, OK 73134
MLS# 1207865Listed by: LIME REALTY - New
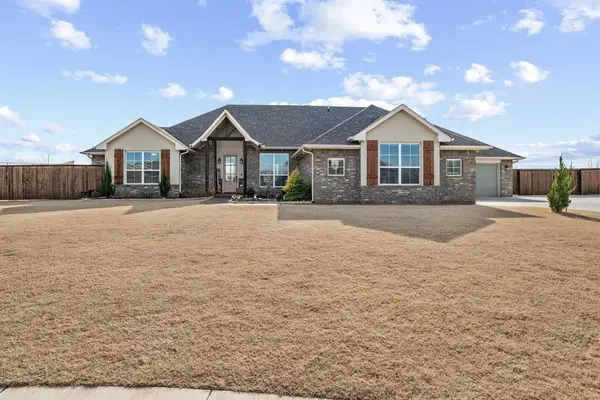 $465,000Active4 beds 3 baths2,445 sq. ft.
$465,000Active4 beds 3 baths2,445 sq. ft.9416 SW 48th Terrace, Oklahoma City, OK 73179
MLS# 1208430Listed by: KELLER WILLIAMS CENTRAL OK ED - New
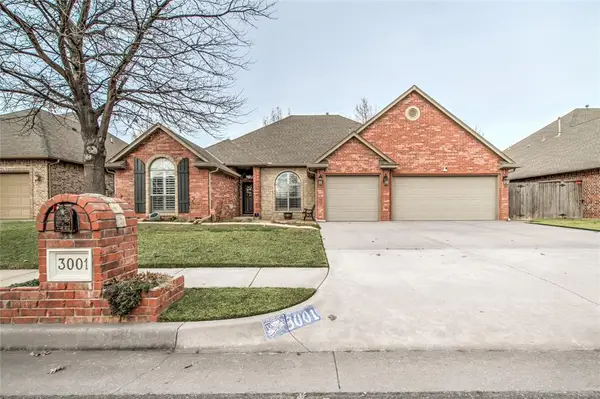 $385,000Active3 beds 2 baths2,063 sq. ft.
$385,000Active3 beds 2 baths2,063 sq. ft.3001 SW 137th Street, Oklahoma City, OK 73170
MLS# 1208611Listed by: NORTHMAN GROUP - New
 $335,000Active3 beds 2 baths1,874 sq. ft.
$335,000Active3 beds 2 baths1,874 sq. ft.2381 NW 191st Court, Edmond, OK 73012
MLS# 1208658Listed by: HOMESTEAD + CO - New
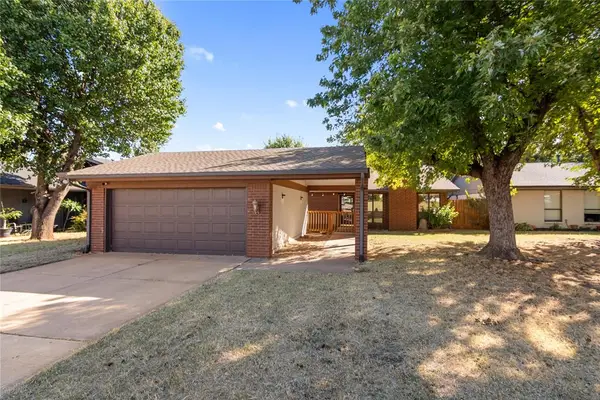 Listed by ERA$227,000Active3 beds 2 baths1,616 sq. ft.
Listed by ERA$227,000Active3 beds 2 baths1,616 sq. ft.12424 Fox Run Drive, Oklahoma City, OK 73142
MLS# 1208661Listed by: ERA COURTYARD REAL ESTATE
