12316 Deerwood Circle, Oklahoma City, OK 73142
Local realty services provided by:ERA Courtyard Real Estate
Listed by: ryan moore
Office: dominion real estate
MLS#:1201822
Source:OK_OKC
Price summary
- Price:$330,000
- Price per sq. ft.:$138.42
About this home
WHAT A FIND! This mid-century BEAUTY is filled with character and thoughtful design at every turn. Featuring 3 bedrooms, 2.5 bathrooms, striking architectural details, and a spacious corner lot, this home is truly a MUST-SEE!
Upon entry, you’re greeted by an expansive living area with towering ceilings, a cozy stone fireplace, skylights pouring in the natural light, and a wet bar—perfect for hosting family or friends.
The formal dining room sits just off the living area and showcases floor-to-ceiling windows, flanked on both sides by built-in cabinetry for added storage and warmth.
The kitchen offers a generous layout with an abundance of countertop space, tons of cabinets, double ovens, a dishwasher, and conveniently sits between the formal dining room and the breakfast nook.
The sunroom rests just off the living space and provides peaceful, wall-to-wall views of the backyard, with two additional skylights welcoming in the morning sun.
The primary bedroom boasts soaring ceilings, a walk-in closet with built-in dresser, and an ensuite bathroom featuring two vanities, a sunken tub, and a walk-in shower. Each secondary bedroom includes a spacious closet, while the hall bathroom features large built-in cabinets for all your linen storage needs.
Outside, you’ll find a fully fenced backyard with plenty of room to relax, garden, or play. Additional features include, like new carpet, new attic pull-down ladder and new storm door! Last but not least, the location is truly exceptional! Tucked away in the highly coveted Val Verde Addition and just minutes from Mercy Hospital, the Kilpatrick Turnpike, and premier shopping and dining—this one has it all. Call to schedule your showing today! (Sunroom measures 293 sq. ft. and is not included in the 2,384 sq. ft. total.)
Contact an agent
Home facts
- Year built:1979
- Listing ID #:1201822
- Added:48 day(s) ago
- Updated:January 08, 2026 at 01:41 PM
Rooms and interior
- Bedrooms:3
- Total bathrooms:3
- Full bathrooms:2
- Half bathrooms:1
- Living area:2,384 sq. ft.
Heating and cooling
- Cooling:Central Electric
- Heating:Central Gas
Structure and exterior
- Roof:Composition
- Year built:1979
- Building area:2,384 sq. ft.
- Lot area:0.27 Acres
Schools
- High school:John Marshall HS
- Middle school:John Marshall MS
- Elementary school:Quail Creek ES
Utilities
- Water:Public
Finances and disclosures
- Price:$330,000
- Price per sq. ft.:$138.42
New listings near 12316 Deerwood Circle
- New
 $539,900Active4 beds 4 baths2,913 sq. ft.
$539,900Active4 beds 4 baths2,913 sq. ft.15104 Jasper Court, Edmond, OK 73013
MLS# 1208683Listed by: SALT REAL ESTATE INC - New
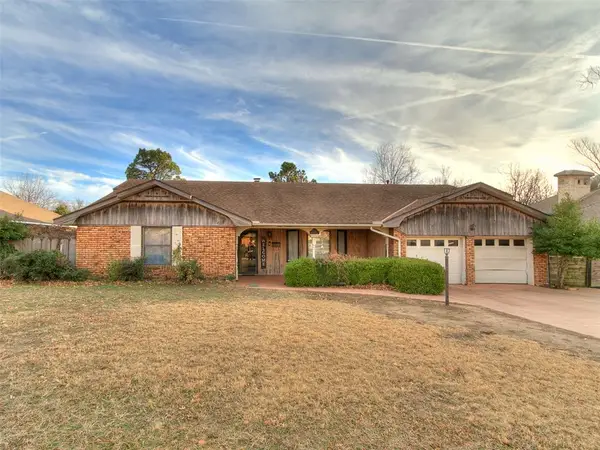 $270,000Active4 beds 3 baths2,196 sq. ft.
$270,000Active4 beds 3 baths2,196 sq. ft.4508 NW 32nd Place, Oklahoma City, OK 73122
MLS# 1208645Listed by: EXP REALTY, LLC - New
 $380,000Active3 beds 3 baths2,102 sq. ft.
$380,000Active3 beds 3 baths2,102 sq. ft.3925 NW 166th Terrace, Edmond, OK 73012
MLS# 1208673Listed by: LIME REALTY - New
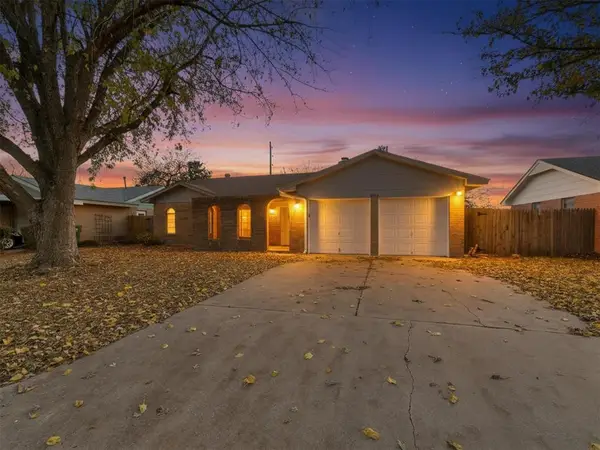 $215,000Active3 beds 2 baths1,300 sq. ft.
$215,000Active3 beds 2 baths1,300 sq. ft.2808 SW 88th Street, Oklahoma City, OK 73159
MLS# 1208675Listed by: LIME REALTY - New
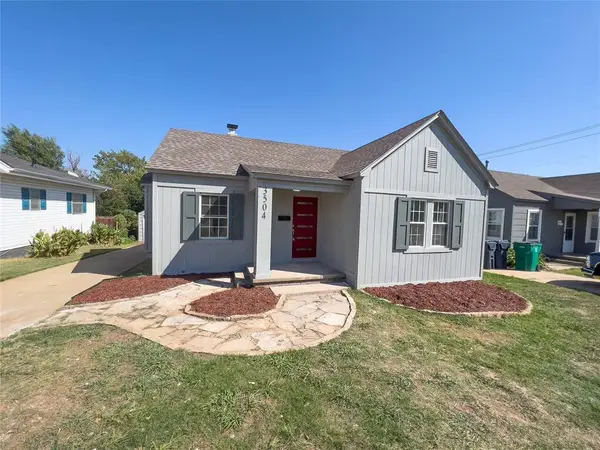 $190,000Active3 beds 2 baths1,008 sq. ft.
$190,000Active3 beds 2 baths1,008 sq. ft.3504 N Westmont Street, Oklahoma City, OK 73118
MLS# 1207857Listed by: LIME REALTY - New
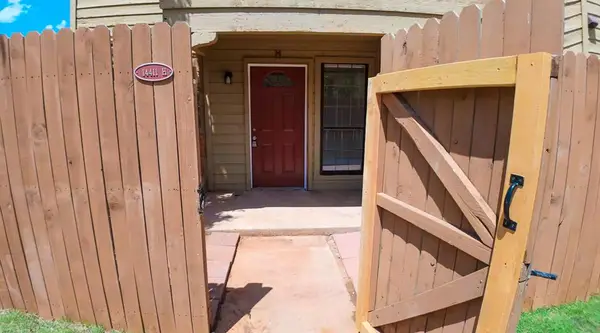 $190,000Active2 beds 3 baths1,210 sq. ft.
$190,000Active2 beds 3 baths1,210 sq. ft.14411 N Pennsylvania Avenue #10H, Oklahoma City, OK 73134
MLS# 1207865Listed by: LIME REALTY - New
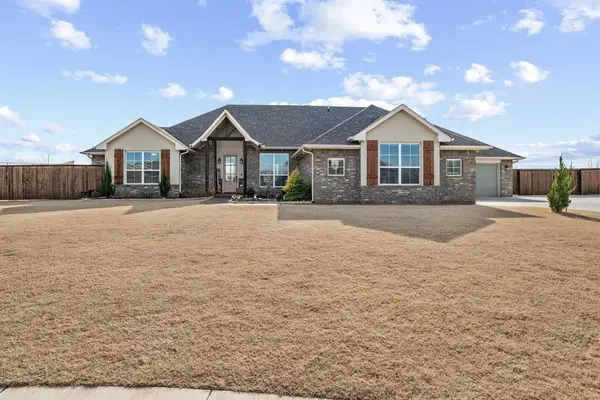 $465,000Active4 beds 3 baths2,445 sq. ft.
$465,000Active4 beds 3 baths2,445 sq. ft.9416 SW 48th Terrace, Oklahoma City, OK 73179
MLS# 1208430Listed by: KELLER WILLIAMS CENTRAL OK ED - New
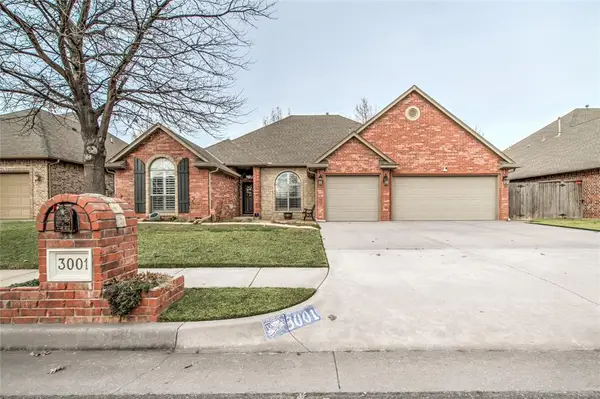 $385,000Active3 beds 2 baths2,063 sq. ft.
$385,000Active3 beds 2 baths2,063 sq. ft.3001 SW 137th Street, Oklahoma City, OK 73170
MLS# 1208611Listed by: NORTHMAN GROUP - New
 $335,000Active3 beds 2 baths1,874 sq. ft.
$335,000Active3 beds 2 baths1,874 sq. ft.2381 NW 191st Court, Edmond, OK 73012
MLS# 1208658Listed by: HOMESTEAD + CO - New
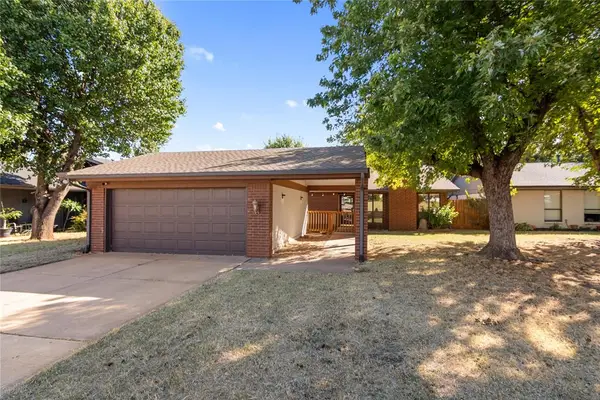 Listed by ERA$227,000Active3 beds 2 baths1,616 sq. ft.
Listed by ERA$227,000Active3 beds 2 baths1,616 sq. ft.12424 Fox Run Drive, Oklahoma City, OK 73142
MLS# 1208661Listed by: ERA COURTYARD REAL ESTATE
