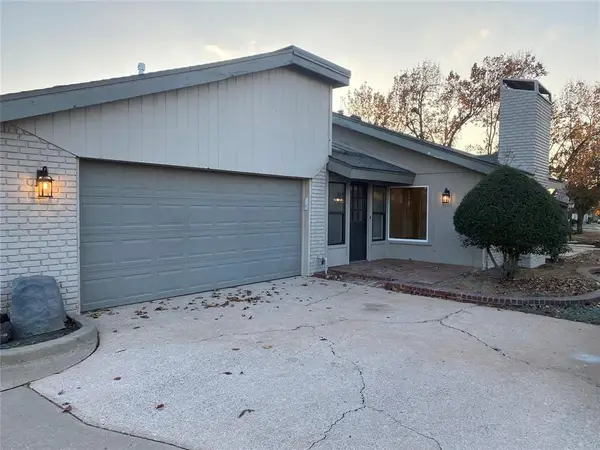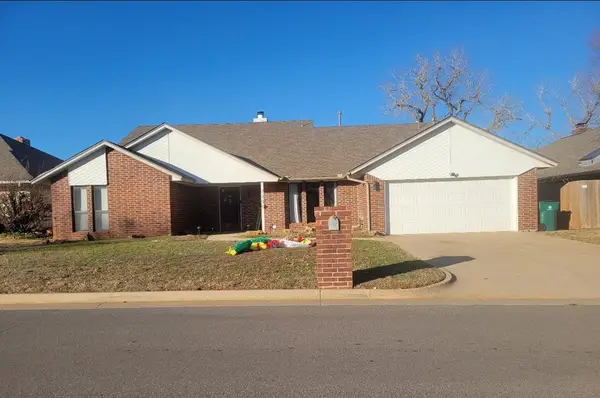1232 Glenbrook Drive, Oklahoma City, OK 73118
Local realty services provided by:ERA Courtyard Real Estate
Listed by: norma cokeley
Office: re/max preferred
MLS#:1196127
Source:OK_OKC
Price summary
- Price:$1,500,000
- Price per sq. ft.:$457.46
About this home
Absolutely Stunning Mid-Century Modern Masterpiece — Fully Renovated to the Studs!
Step inside and be captivated by the expansive wall of windows offering a breathtaking view of the sparkling pool. This meticulously updated home blends iconic Mid-Century Modern design with today’s luxury finishes. Seamless hardwood floors flow throughout the home, paired with high-end light fixtures, premium hardware, and exquisite landscaping that set this property apart. The chef’s kitchen is a showstopper — equipped with top-of-the-line JennAir stainless steel appliances, 6-burner gas range w/double ovens, counter-depth refrigerator, ice maker & pantry. Gorgeous leathered granite countertops, soft-close drawers & cabinetry make this kitchen as functional as it is beautiful. Enjoy 2 utility areas — one conveniently located in the primary suite & another in the hall. The primary bedroom is a true retreat w/2 walk-in closets, wood floors, built-in speakers, and a mounted TV. The luxurious primary bath features heated floors, a freestanding soaking tub, oversized shower, and elegant marble countertops w/dual sinks. The spacious main living area boasts a fireplace with gas logs, custom built-ins, wood flooring & speakers. A second living area is currently a cozy sitting area but can easily function as a formal dining. The third living space offers flexibility as a home office, den, or media room, complete with a skylight, TV, speakers, and hardwood flooring. Additional features include: Half bath, 3 guest beds & spacious hall bath w/heated floors, oversized shower, and skylight. Private backyard oasis with firepit, generous patio space, and serene landscaping — perfect for morning coffee or evening gatherings. Extras that stay with the home: All mounted TVs, 2 washer/dryer sets, 8 outdoor cameras, outdoor pots, and a whole-house Generac generator. This home is truly magazine-worthy — a rare and remarkable opportunity for anyone seeking a show-stopping Mid-Century Modern gem.
Contact an agent
Home facts
- Year built:1972
- Listing ID #:1196127
- Added:63 day(s) ago
- Updated:December 18, 2025 at 08:25 AM
Rooms and interior
- Bedrooms:4
- Total bathrooms:3
- Full bathrooms:2
- Half bathrooms:1
- Living area:3,279 sq. ft.
Heating and cooling
- Cooling:Zoned Electric
- Heating:Zoned Gas
Structure and exterior
- Year built:1972
- Building area:3,279 sq. ft.
- Lot area:0.34 Acres
Schools
- High school:John Marshall HS
- Middle school:John Marshall MS
- Elementary school:Nichols Hills ES
Utilities
- Water:Public
Finances and disclosures
- Price:$1,500,000
- Price per sq. ft.:$457.46
New listings near 1232 Glenbrook Drive
- New
 $220,000Active3 beds 2 baths1,462 sq. ft.
$220,000Active3 beds 2 baths1,462 sq. ft.Address Withheld By Seller, Yukon, OK 73099
MLS# 1206378Listed by: BLOCK ONE REAL ESTATE  $2,346,500Pending4 beds 5 baths4,756 sq. ft.
$2,346,500Pending4 beds 5 baths4,756 sq. ft.2525 Pembroke Terrace, Oklahoma City, OK 73116
MLS# 1205179Listed by: SAGE SOTHEBY'S REALTY- New
 $175,000Active3 beds 2 baths1,052 sq. ft.
$175,000Active3 beds 2 baths1,052 sq. ft.5104 Gaines Street, Oklahoma City, OK 73135
MLS# 1205863Listed by: HOMESTEAD + CO - New
 $249,500Active3 beds 2 baths1,439 sq. ft.
$249,500Active3 beds 2 baths1,439 sq. ft.15112 Coldsun Drive, Oklahoma City, OK 73170
MLS# 1206411Listed by: KELLER WILLIAMS REALTY ELITE - New
 $420,000Active3 beds 2 baths2,085 sq. ft.
$420,000Active3 beds 2 baths2,085 sq. ft.6617 NW 147th Street, Oklahoma City, OK 73142
MLS# 1206509Listed by: BRIX REALTY - New
 $182,500Active2 beds 2 baths1,213 sq. ft.
$182,500Active2 beds 2 baths1,213 sq. ft.10124 Hefner Village Terrace, Oklahoma City, OK 73162
MLS# 1206172Listed by: PURPOSEFUL PROPERTY MANAGEMENT - New
 $249,900Active4 beds 3 baths2,485 sq. ft.
$249,900Active4 beds 3 baths2,485 sq. ft.7205 NW 120th Street, Oklahoma City, OK 73162
MLS# 1206252Listed by: ASN REALTY GROUP LLC - New
 $264,000Active3 beds 2 baths1,503 sq. ft.
$264,000Active3 beds 2 baths1,503 sq. ft.2232 NW 194th Street, Edmond, OK 73012
MLS# 1206418Listed by: METRO FIRST REALTY - New
 $349,899Active4 beds 2 baths1,989 sq. ft.
$349,899Active4 beds 2 baths1,989 sq. ft.8705 Cassian Drive, Moore, OK 73135
MLS# 1206522Listed by: PRINCIPAL DEVELOPMENT LLC - New
 $305,000Active4 beds 2 baths2,101 sq. ft.
$305,000Active4 beds 2 baths2,101 sq. ft.8416 NW 77th Street, Oklahoma City, OK 73132
MLS# 1206402Listed by: 360 REALTY
