12500 N Saint Andrews Drive #23, Oklahoma City, OK 73120
Local realty services provided by:ERA Courtyard Real Estate
Listed by: mariana l lloyd
Office: exp realty, llc. bo
MLS#:1164724
Source:OK_OKC
12500 N Saint Andrews Drive #23,Oklahoma City, OK 73120
$255,000
- 3 Beds
- 2 Baths
- 1,833 sq. ft.
- Condominium
- Pending
Price summary
- Price:$255,000
- Price per sq. ft.:$139.12
About this home
MAJOR PRICE ADJUSTMENT! Ten minutes to Mercy Hospital Buildings and the Heart Hospital. A one-level condominium in a gated community, it features lofty ceilings, crown molding, plantation shutters throughout, and architectural lighting in the kitchen. It also has a two-car garage, three bedrooms, and two full baths. The backyard has a wooden patio. It is the perfect setting for a maintenance-free lan ifestyle—close to hospitals and easily accessible to Hefner Parkway. The HOA is responsible for the insurance and maintenance of the entire site, including gate, street paving, parking, sidewalks, grass, trees, fences, bushes, street lighting, utilities as well as insurance covering the entirety of the structures of the individual units including the brickwork, siding, roofing, doors, windows, and trim. Everything except the interior of the unit and the furnishings and contents. You are required to ensure your unit with a condominium policy covering only interior and contents. Within the last couple of years there exterior of all units were repainted, the street was reworked and resurfaced, the downspouts and gutters reworked with protective gutter shields, and streetlights updated. The front lawns and garden areas are watered daily with lawn sprinklers during the seasons. The lawns and bushes are cared for regularly. The trees pruned and snow is removed as required from our driveways, sidewalks and street. The owner is responsible only for the flower garden along the front of the unit. The unit has 12" tiles and wood flooring, as well as carpeted areas, high ceilings, plantation shutters, updated kitchen with dimmable halogen lighting above and below the cabinets. Throughout the unit, it has dimmable halogen lighting. One of the few units with a driveway large enough to park several cars. The back deck was replaced a couple of years ago.
Contact an agent
Home facts
- Year built:1998
- Listing ID #:1164724
- Added:308 day(s) ago
- Updated:February 16, 2026 at 08:30 AM
Rooms and interior
- Bedrooms:3
- Total bathrooms:2
- Full bathrooms:2
- Living area:1,833 sq. ft.
Heating and cooling
- Cooling:Central Electric
- Heating:Central Gas
Structure and exterior
- Roof:Composition
- Year built:1998
- Building area:1,833 sq. ft.
Schools
- High school:John Marshall HS
- Middle school:Jefferson MS
- Elementary school:Quail Creek ES
Utilities
- Water:Public
Finances and disclosures
- Price:$255,000
- Price per sq. ft.:$139.12
New listings near 12500 N Saint Andrews Drive #23
- New
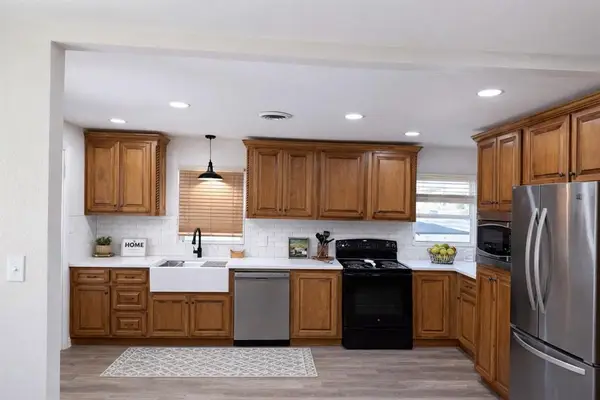 $164,000Active3 beds 1 baths1,339 sq. ft.
$164,000Active3 beds 1 baths1,339 sq. ft.200 E Coe Drive, Oklahoma City, OK 73110
MLS# 1214461Listed by: HAYES REBATE REALTY GROUP - New
 $340,000Active4 beds 3 baths2,095 sq. ft.
$340,000Active4 beds 3 baths2,095 sq. ft.11129 SW 30th Circle, Yukon, OK 73099
MLS# 1214476Listed by: METRO GROUP BROKERS LLC - New
 $190,000Active2 beds 2 baths1,170 sq. ft.
$190,000Active2 beds 2 baths1,170 sq. ft.1620 NE 12th Street, Oklahoma City, OK 73117
MLS# 1214369Listed by: KELLER WILLIAMS-YUKON - New
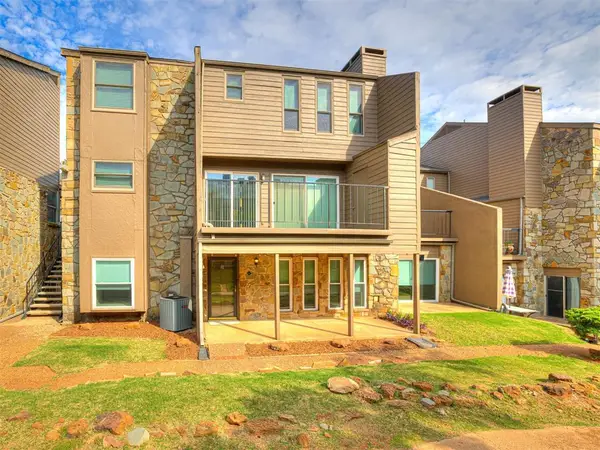 $139,900Active2 beds 2 baths1,184 sq. ft.
$139,900Active2 beds 2 baths1,184 sq. ft.6000 N Pennsylvania Avenue #115, Oklahoma City, OK 73112
MLS# 1214424Listed by: INFINITY REAL ESTATE GROUP LLC  $270,000Pending3 beds 2 baths1,628 sq. ft.
$270,000Pending3 beds 2 baths1,628 sq. ft.216 SW 148th Street, Oklahoma City, OK 73170
MLS# 1214473Listed by: WEST AND MAIN HOMES- New
 $150,000Active2.2 Acres
$150,000Active2.2 Acres0 N Bartel Road, Oklahoma City, OK 73121
MLS# 1213994Listed by: ELLUM REALTY FIRM - New
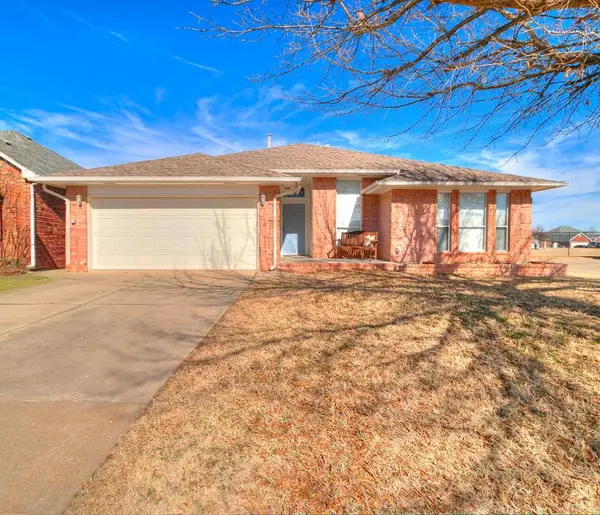 $264,900Active3 beds 2 baths1,894 sq. ft.
$264,900Active3 beds 2 baths1,894 sq. ft.5025 SE 47th Street, Oklahoma City, OK 73135
MLS# 1214130Listed by: COLLECTION 7 REALTY - New
 $380,000Active4 beds 3 baths2,014 sq. ft.
$380,000Active4 beds 3 baths2,014 sq. ft.4017 Angel Oak Drive, Oklahoma City, OK 73179
MLS# 1214466Listed by: EPIQUE REALTY - New
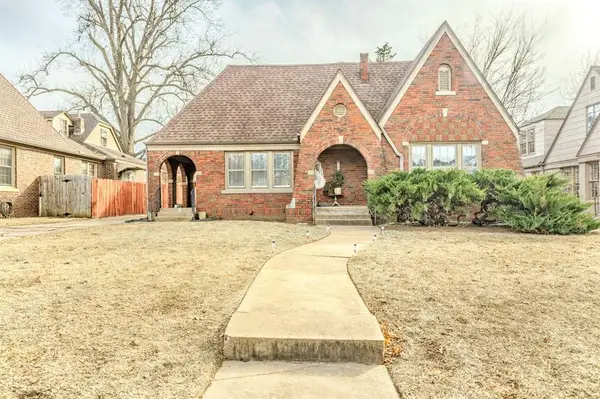 $535,000Active4 beds 4 baths2,721 sq. ft.
$535,000Active4 beds 4 baths2,721 sq. ft.908 NW 42nd Street, Oklahoma City, OK 73118
MLS# 1213933Listed by: METRO MARK REALTORS - New
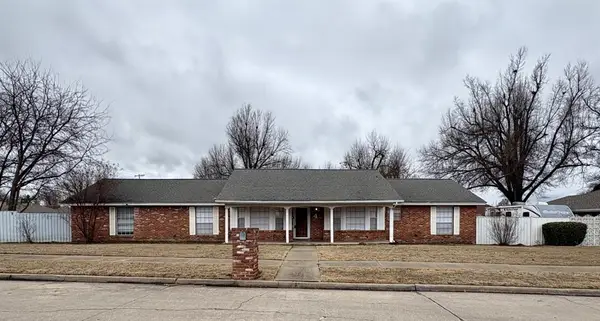 $232,000Active3 beds 3 baths1,956 sq. ft.
$232,000Active3 beds 3 baths1,956 sq. ft.4 SW 98th Street, Oklahoma City, OK 73139
MLS# 1213394Listed by: CROSSLAND REAL ESTATE

