12512 Lorien Way, Oklahoma City, OK 73170
Local realty services provided by:ERA Courtyard Real Estate
Listed by: tom hall
Office: keller williams realty elite
MLS#:1155384
Source:OK_OKC
12512 Lorien Way,Oklahoma City, OK 73170
$354,900
- 4 Beds
- 3 Baths
- 2,664 sq. ft.
- Single family
- Pending
Price summary
- Price:$354,900
- Price per sq. ft.:$133.22
About this home
Priced below market! Welcome to 12512 Lorien Way, a luxurious residence nestled in the prestigious Rivendell Addition of Southwest Oklahoma City. This exquisite 4-bedroom, 3-bathroom home boasts 2,664 square feet of elegant living space and offers an exceptional blend of comfort, style, and convenience. Key Features: Versatile Living Spaces: The fourth bedroom, strategically located next to a full bathroom, is perfect for use as a home office or a mother-in-law suite. A large living room with open access to the kitchen creates a seamless flow for entertaining and family gatherings. Gourmet Kitchen: The kitchen features a spacious wrap-around bar top and ample dining space. Newer appliances including a dishwasher, oven, microwave, and stove ensure modern convenience and efficiency. Elegant Dining Areas: A formal dining room at the entrance can accommodate a large dining table with a leaf, ideal for hosting dinner parties and holiday feasts. Recent Upgrades: Two-year-old Class 4 impact-resistant shingles and a full gutter system provide peace of mind and durability. Updated appliances enhance the home's modern appeal and functionality. Outdoor Amenities: A storage building in the backyard offers additional space for your belongings. An open patio is perfect for grilling and enjoying evening relaxation. The circle drive enhances the property's curb appeal and provides ample parking. Location Highlights: Recreational Opportunities: The Earlywine Park, Golf Course, Pool, and YMCA are within walking distance, offering year-round entertainment and activities for all ages. Safety Features: A storm shelter in the garage ensures safety and security during severe weather. This exceptional home in the Rivendell Addition offers a unique opportunity to enjoy luxury living with all the amenities and conveniences one could desire. Don't miss out on the chance to make this beautiful house your new home.
Contact an agent
Home facts
- Year built:1992
- Listing ID #:1155384
- Added:640 day(s) ago
- Updated:February 16, 2026 at 08:30 AM
Rooms and interior
- Bedrooms:4
- Total bathrooms:3
- Full bathrooms:3
- Living area:2,664 sq. ft.
Heating and cooling
- Cooling:Central Electric
- Heating:Central Gas
Structure and exterior
- Roof:Composition
- Year built:1992
- Building area:2,664 sq. ft.
- Lot area:0.23 Acres
Schools
- High school:Westmoore HS
- Middle school:Brink JHS
- Elementary school:Earlywine ES
Utilities
- Water:Public
Finances and disclosures
- Price:$354,900
- Price per sq. ft.:$133.22
New listings near 12512 Lorien Way
- New
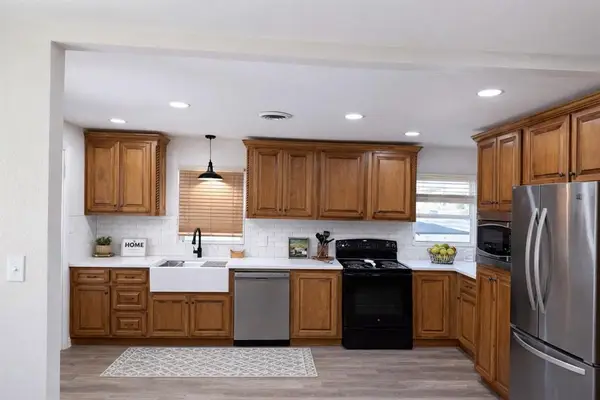 $164,000Active3 beds 1 baths1,339 sq. ft.
$164,000Active3 beds 1 baths1,339 sq. ft.200 E Coe Drive, Oklahoma City, OK 73110
MLS# 1214461Listed by: HAYES REBATE REALTY GROUP - New
 $340,000Active4 beds 3 baths2,095 sq. ft.
$340,000Active4 beds 3 baths2,095 sq. ft.11129 SW 30th Circle, Yukon, OK 73099
MLS# 1214476Listed by: METRO GROUP BROKERS LLC - New
 $190,000Active2 beds 2 baths1,170 sq. ft.
$190,000Active2 beds 2 baths1,170 sq. ft.1620 NE 12th Street, Oklahoma City, OK 73117
MLS# 1214369Listed by: KELLER WILLIAMS-YUKON - New
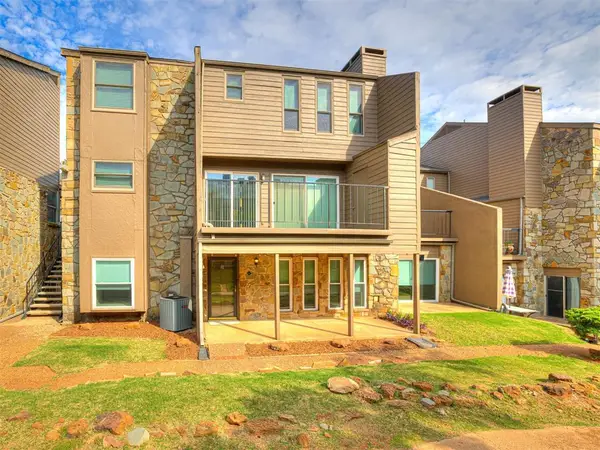 $139,900Active2 beds 2 baths1,184 sq. ft.
$139,900Active2 beds 2 baths1,184 sq. ft.6000 N Pennsylvania Avenue #115, Oklahoma City, OK 73112
MLS# 1214424Listed by: INFINITY REAL ESTATE GROUP LLC  $270,000Pending3 beds 2 baths1,628 sq. ft.
$270,000Pending3 beds 2 baths1,628 sq. ft.216 SW 148th Street, Oklahoma City, OK 73170
MLS# 1214473Listed by: WEST AND MAIN HOMES- New
 $150,000Active2.2 Acres
$150,000Active2.2 Acres0 N Bartel Road, Oklahoma City, OK 73121
MLS# 1213994Listed by: ELLUM REALTY FIRM - New
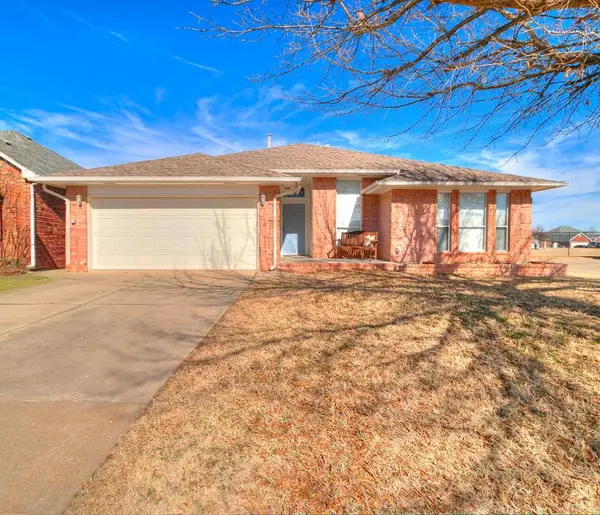 $264,900Active3 beds 2 baths1,894 sq. ft.
$264,900Active3 beds 2 baths1,894 sq. ft.5025 SE 47th Street, Oklahoma City, OK 73135
MLS# 1214130Listed by: COLLECTION 7 REALTY - New
 $380,000Active4 beds 3 baths2,014 sq. ft.
$380,000Active4 beds 3 baths2,014 sq. ft.4017 Angel Oak Drive, Oklahoma City, OK 73179
MLS# 1214466Listed by: EPIQUE REALTY - New
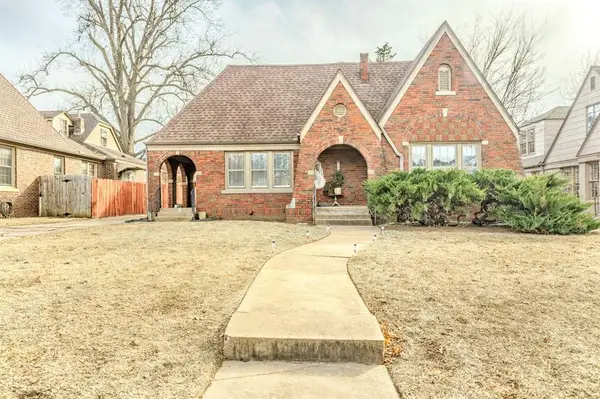 $535,000Active4 beds 4 baths2,721 sq. ft.
$535,000Active4 beds 4 baths2,721 sq. ft.908 NW 42nd Street, Oklahoma City, OK 73118
MLS# 1213933Listed by: METRO MARK REALTORS - New
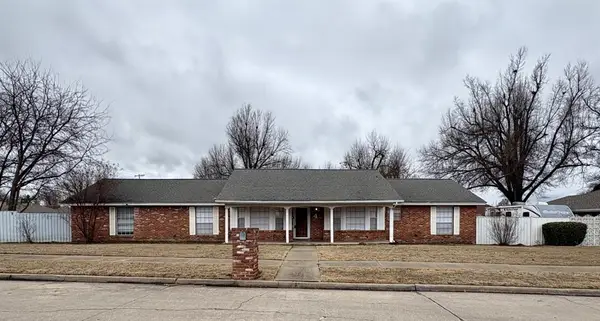 $232,000Active3 beds 3 baths1,956 sq. ft.
$232,000Active3 beds 3 baths1,956 sq. ft.4 SW 98th Street, Oklahoma City, OK 73139
MLS# 1213394Listed by: CROSSLAND REAL ESTATE

