12600 Green Valley Drive, Oklahoma City, OK 73120
Local realty services provided by:ERA Courtyard Real Estate
Listed by: jane o'toole, richard s smith
Office: re/max preferred
MLS#:1165711
Source:OK_OKC
12600 Green Valley Drive,Oklahoma City, OK 73120
$419,000
- 4 Beds
- 3 Baths
- 2,950 sq. ft.
- Single family
- Active
Price summary
- Price:$419,000
- Price per sq. ft.:$142.03
About this home
Beautifully Updated Home Overlooking The Greens Golf Course
This stylish 4 bedroom, 3 bath home is a true gem, offering stunning views of the 13th fairway at The Greens Golf Course. Designed for both comfort and function, the home features a spacious layout with two large living and dining areas—perfect for everyday living or entertaining.
The thoughtfully remodeled kitchen and bathrooms showcase modern finishes and beautiful custom tile. The 4th bedroom, conveniently located off the kitchen, is ideal for multi-generational living, guest quarters, or a private home office.
Recent updates include fresh exterior paint, newly installed gutters, updated plumbing, and one new hot water tank. Enjoy relaxing evenings on the covered patio—complete with an electrical hookup ready for a hot tub.
Additional highlights include a refrigerator, washer, and dryer, two new insulated garage doors with brand-new openers, and an extra concrete parking pad.
Walk or drive your golf cart to The Greens Country Club and enjoy terrific access to Mercy Hospital, Kilpatrick Turnpike, Hefner Parkway, and a variety of nearby shopping and dining options.
This is truly an exceptional one-level home in The Greens, country club living at its finest!
Contact an agent
Home facts
- Year built:1972
- Listing ID #:1165711
- Added:263 day(s) ago
- Updated:January 08, 2026 at 01:33 PM
Rooms and interior
- Bedrooms:4
- Total bathrooms:3
- Full bathrooms:3
- Living area:2,950 sq. ft.
Heating and cooling
- Cooling:Central Electric
- Heating:Central Gas
Structure and exterior
- Roof:Composition
- Year built:1972
- Building area:2,950 sq. ft.
- Lot area:0.27 Acres
Schools
- High school:John Marshall HS
- Middle school:John Marshall MS
- Elementary school:Quail Creek ES
Utilities
- Water:Public
Finances and disclosures
- Price:$419,000
- Price per sq. ft.:$142.03
New listings near 12600 Green Valley Drive
- New
 $539,900Active4 beds 4 baths2,913 sq. ft.
$539,900Active4 beds 4 baths2,913 sq. ft.15104 Jasper Court, Edmond, OK 73013
MLS# 1208683Listed by: SALT REAL ESTATE INC - New
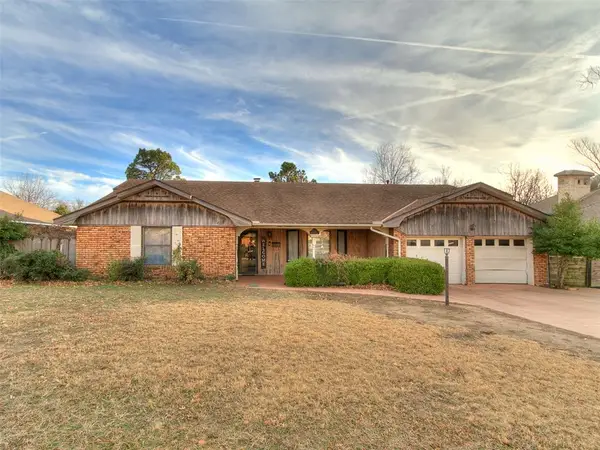 $270,000Active4 beds 3 baths2,196 sq. ft.
$270,000Active4 beds 3 baths2,196 sq. ft.4508 NW 32nd Place, Oklahoma City, OK 73122
MLS# 1208645Listed by: EXP REALTY, LLC - New
 $380,000Active3 beds 3 baths2,102 sq. ft.
$380,000Active3 beds 3 baths2,102 sq. ft.3925 NW 166th Terrace, Edmond, OK 73012
MLS# 1208673Listed by: LIME REALTY - New
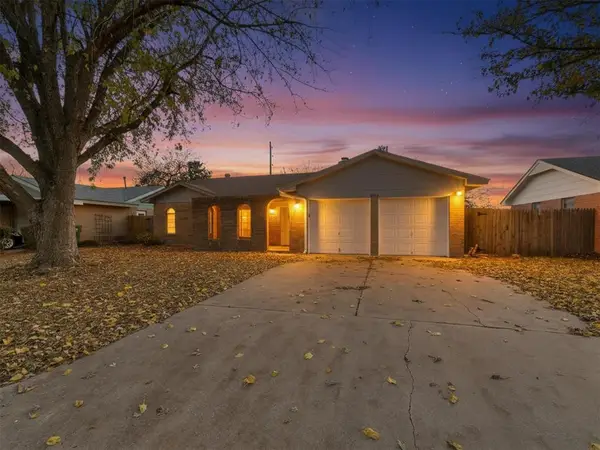 $215,000Active3 beds 2 baths1,300 sq. ft.
$215,000Active3 beds 2 baths1,300 sq. ft.2808 SW 88th Street, Oklahoma City, OK 73159
MLS# 1208675Listed by: LIME REALTY - New
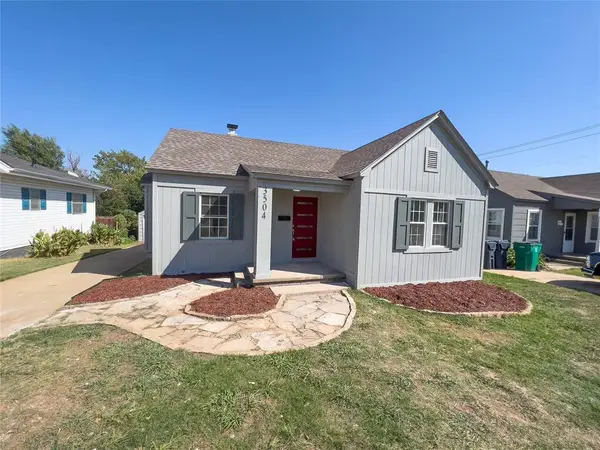 $190,000Active3 beds 2 baths1,008 sq. ft.
$190,000Active3 beds 2 baths1,008 sq. ft.3504 N Westmont Street, Oklahoma City, OK 73118
MLS# 1207857Listed by: LIME REALTY - New
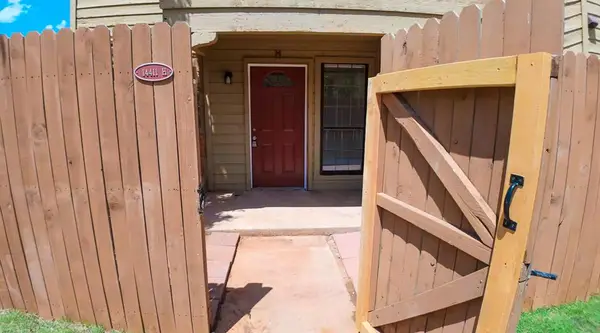 $190,000Active2 beds 3 baths1,210 sq. ft.
$190,000Active2 beds 3 baths1,210 sq. ft.14411 N Pennsylvania Avenue #10H, Oklahoma City, OK 73134
MLS# 1207865Listed by: LIME REALTY - New
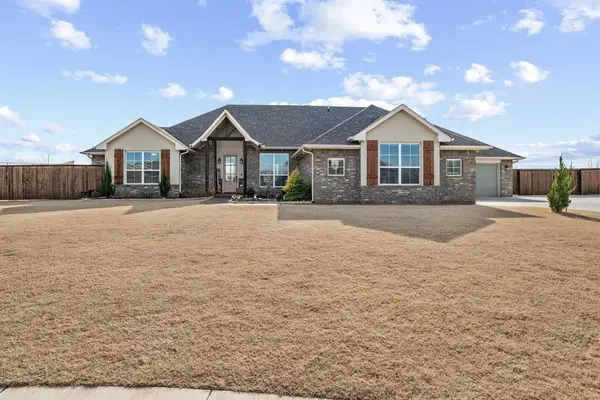 $465,000Active4 beds 3 baths2,445 sq. ft.
$465,000Active4 beds 3 baths2,445 sq. ft.9416 SW 48th Terrace, Oklahoma City, OK 73179
MLS# 1208430Listed by: KELLER WILLIAMS CENTRAL OK ED - New
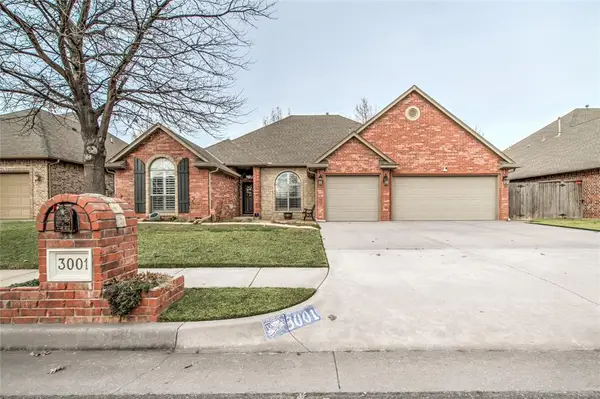 $385,000Active3 beds 2 baths2,063 sq. ft.
$385,000Active3 beds 2 baths2,063 sq. ft.3001 SW 137th Street, Oklahoma City, OK 73170
MLS# 1208611Listed by: NORTHMAN GROUP - New
 $335,000Active3 beds 2 baths1,874 sq. ft.
$335,000Active3 beds 2 baths1,874 sq. ft.2381 NW 191st Court, Edmond, OK 73012
MLS# 1208658Listed by: HOMESTEAD + CO - New
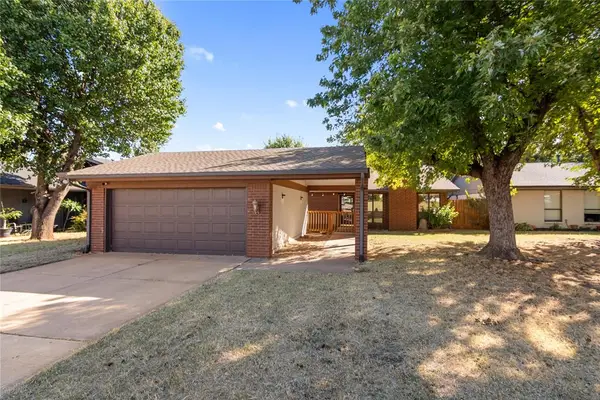 Listed by ERA$227,000Active3 beds 2 baths1,616 sq. ft.
Listed by ERA$227,000Active3 beds 2 baths1,616 sq. ft.12424 Fox Run Drive, Oklahoma City, OK 73142
MLS# 1208661Listed by: ERA COURTYARD REAL ESTATE
