12715 SE 69th Street, Oklahoma City, OK 73150
Local realty services provided by:ERA Courtyard Real Estate
Listed by: tyler sorrels
Office: chamberlain realty llc.
MLS#:1201985
Source:OK_OKC
12715 SE 69th Street,Oklahoma City, OK 73150
$435,000
- 3 Beds
- 3 Baths
- 2,498 sq. ft.
- Single family
- Pending
Price summary
- Price:$435,000
- Price per sq. ft.:$174.14
About this home
Welcome to this meticulously maintained home located in the peaceful and highly sought-after Country Oaks community. Nestled on 2.24 wooded acres within the coveted Carl Albert School District, this property offers the perfect blend of privacy, serenity, and convenience.
Inside, you’ll find a well-designed split floor plan featuring 3 bedrooms, 2.5 bathrooms, a formal living room that also functions beautifully as a study, a formal dining room, a cozy breakfast nook, and a warm family room with plenty of natural light. Every space has been thoughtfully crafted for comfort and functionality.
This home comes loaded with exceptional upgrades, including a Generac whole-home generator, a Culligan water softener and purification system, and built-in security cameras for added peace of mind. The oversized 3-car garage offers ample storage, complete with a convenient ground-floor seasonal closet perfect for holiday decorations or bulky items, plus a walk-in storm shelter to keep your family safe during Oklahoma weather.
Step outside to your own private oasis. The expansive back patio opens to a tranquil setting featuring an in-ground swimming pool with a rock waterfall, surrounded by mature trees that frame spectacular Oklahoma skies. With over 800 sq. ft. of additional concrete patio space, there’s plenty of room for outdoor entertaining, relaxing, or simply enjoying the peaceful wooded surroundings. The extended concrete driveway provides extra parking and improved accessibility.
This remarkable property offers the space, comfort, and upgrades you’ve been searching for—an incredible opportunity in one of the area’s most desirable neighborhoods.
Contact an agent
Home facts
- Year built:2001
- Listing ID #:1201985
- Added:50 day(s) ago
- Updated:January 08, 2026 at 08:34 AM
Rooms and interior
- Bedrooms:3
- Total bathrooms:3
- Full bathrooms:2
- Half bathrooms:1
- Living area:2,498 sq. ft.
Heating and cooling
- Cooling:Geothermal
- Heating:Geothermal
Structure and exterior
- Roof:Composition
- Year built:2001
- Building area:2,498 sq. ft.
- Lot area:2.24 Acres
Schools
- High school:Carl Albert HS
- Middle school:Carl Albert MS
- Elementary school:Barnes ES
Finances and disclosures
- Price:$435,000
- Price per sq. ft.:$174.14
New listings near 12715 SE 69th Street
- New
 $539,900Active4 beds 4 baths2,913 sq. ft.
$539,900Active4 beds 4 baths2,913 sq. ft.15104 Jasper Court, Edmond, OK 73013
MLS# 1208683Listed by: SALT REAL ESTATE INC - New
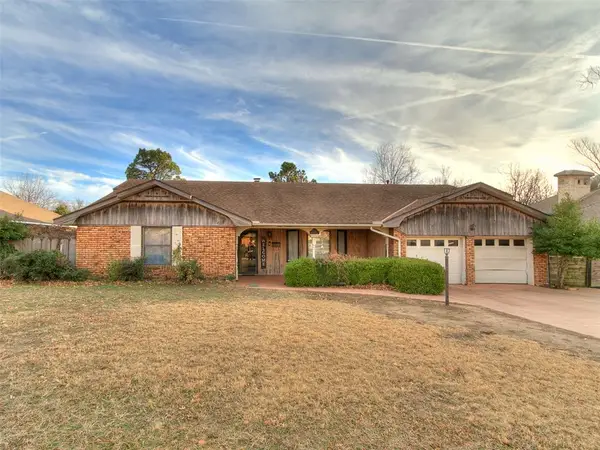 $270,000Active4 beds 3 baths2,196 sq. ft.
$270,000Active4 beds 3 baths2,196 sq. ft.4508 NW 32nd Place, Oklahoma City, OK 73122
MLS# 1208645Listed by: EXP REALTY, LLC - New
 $380,000Active3 beds 3 baths2,102 sq. ft.
$380,000Active3 beds 3 baths2,102 sq. ft.3925 NW 166th Terrace, Edmond, OK 73012
MLS# 1208673Listed by: LIME REALTY - New
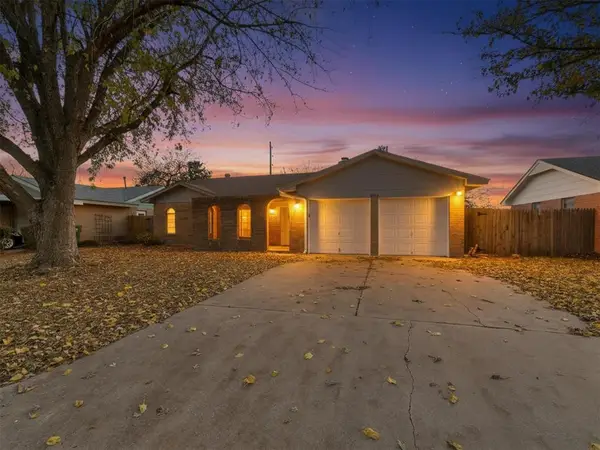 $215,000Active3 beds 2 baths1,300 sq. ft.
$215,000Active3 beds 2 baths1,300 sq. ft.2808 SW 88th Street, Oklahoma City, OK 73159
MLS# 1208675Listed by: LIME REALTY - New
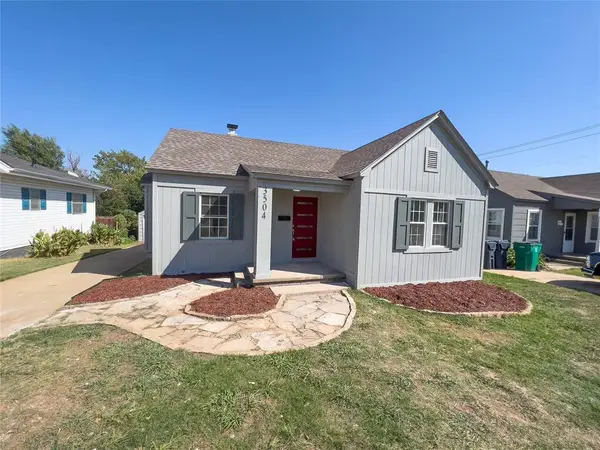 $190,000Active3 beds 2 baths1,008 sq. ft.
$190,000Active3 beds 2 baths1,008 sq. ft.3504 N Westmont Street, Oklahoma City, OK 73118
MLS# 1207857Listed by: LIME REALTY - New
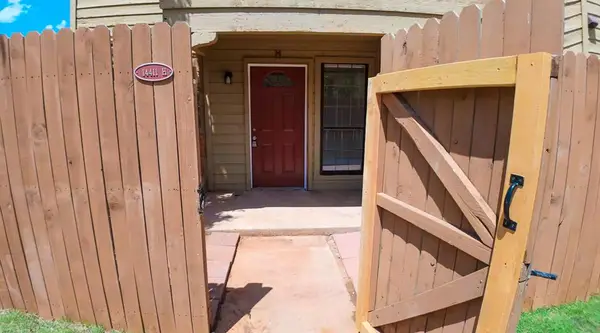 $190,000Active2 beds 3 baths1,210 sq. ft.
$190,000Active2 beds 3 baths1,210 sq. ft.14411 N Pennsylvania Avenue #10H, Oklahoma City, OK 73134
MLS# 1207865Listed by: LIME REALTY - New
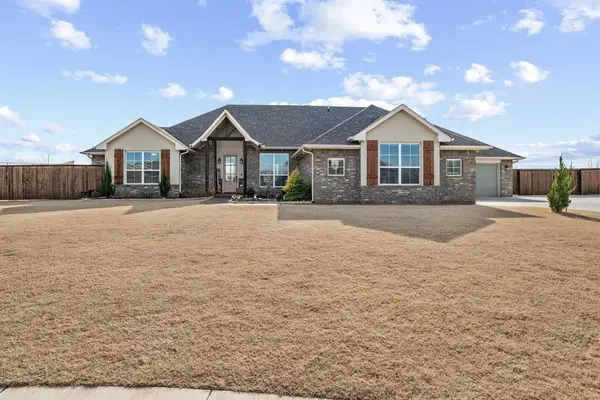 $465,000Active4 beds 3 baths2,445 sq. ft.
$465,000Active4 beds 3 baths2,445 sq. ft.9416 SW 48th Terrace, Oklahoma City, OK 73179
MLS# 1208430Listed by: KELLER WILLIAMS CENTRAL OK ED - New
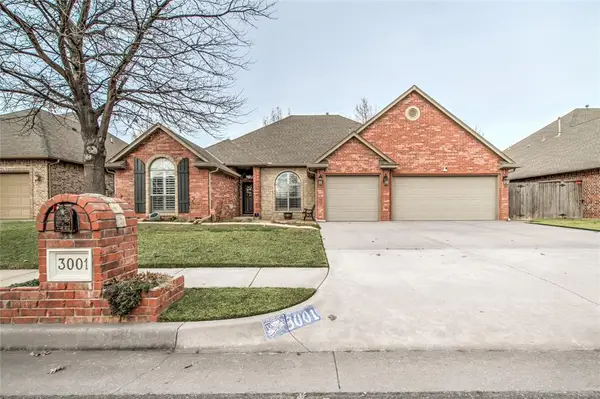 $385,000Active3 beds 2 baths2,063 sq. ft.
$385,000Active3 beds 2 baths2,063 sq. ft.3001 SW 137th Street, Oklahoma City, OK 73170
MLS# 1208611Listed by: NORTHMAN GROUP - New
 $335,000Active3 beds 2 baths1,874 sq. ft.
$335,000Active3 beds 2 baths1,874 sq. ft.2381 NW 191st Court, Edmond, OK 73012
MLS# 1208658Listed by: HOMESTEAD + CO - New
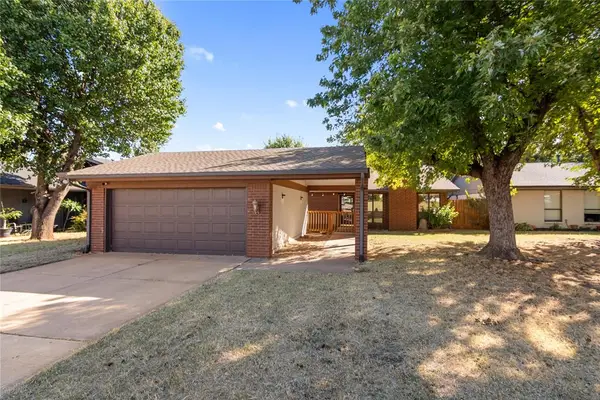 Listed by ERA$227,000Active3 beds 2 baths1,616 sq. ft.
Listed by ERA$227,000Active3 beds 2 baths1,616 sq. ft.12424 Fox Run Drive, Oklahoma City, OK 73142
MLS# 1208661Listed by: ERA COURTYARD REAL ESTATE
