13009 Jasmine Lane, Oklahoma City, OK 73142
Local realty services provided by:ERA Courtyard Real Estate
Listed by: gayla campbell
Office: modern abode realty
MLS#:1199560
Source:OK_OKC
13009 Jasmine Lane,Oklahoma City, OK 73142
$413,500
- 3 Beds
- 2 Baths
- 2,357 sq. ft.
- Single family
- Pending
Price summary
- Price:$413,500
- Price per sq. ft.:$175.43
About this home
PRICE REDUCTION! Motivated Seller... LOOK at this Elegant, 3 bed, 2 bath, 2 car, oversized garage home in a Gated Community. The home sits on a corner lot with private wooded greenbelt where you can watch the deer and enjoy the tranquil creek running beside the greenbelt. This home is located in a private, secured community with ponds and fountains through out the neighborhood. The home invites you to enjoy a well designed interior featuring open kitchen with granite counter tops, walk-in pantry, stainless appliances, including built in oven, microwave, dishwasher and refrigerator which are included in the home. Also featured are plantation shutters, canned lighting and a gas fireplace with gas logs equipped with on/off switch. Home also includes office with closet which can be used for 4th bedroom. The primary suite overlooks serene back yard, with a grand bathroom featuring two vanities, large walk-in closet with built ins and center island. Walk out into the back yard where you can relax on the private, covered patio, surrounded by a beautiful yard maintained by the HOA. The exterior of the home features up dated guttering and a full sprinkler system. So much to offer...a MUST SEE!
Contact an agent
Home facts
- Year built:2015
- Listing ID #:1199560
- Added:46 day(s) ago
- Updated:December 18, 2025 at 08:37 AM
Rooms and interior
- Bedrooms:3
- Total bathrooms:2
- Full bathrooms:2
- Living area:2,357 sq. ft.
Heating and cooling
- Cooling:Central Electric
- Heating:Central Gas
Structure and exterior
- Roof:Composition
- Year built:2015
- Building area:2,357 sq. ft.
- Lot area:0.24 Acres
Schools
- High school:Putnam City West HS
- Middle school:Hefner MS
- Elementary school:Dennis ES
Utilities
- Water:Public
Finances and disclosures
- Price:$413,500
- Price per sq. ft.:$175.43
New listings near 13009 Jasmine Lane
- New
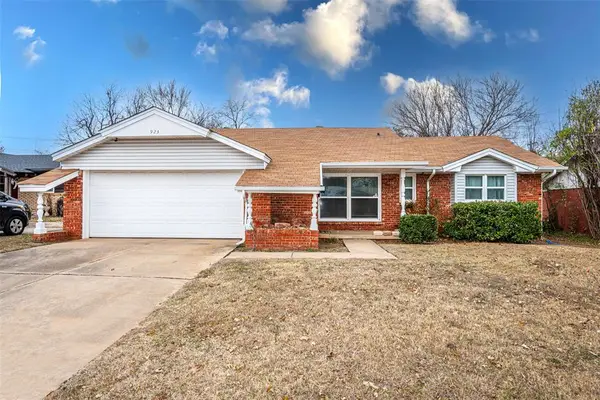 $148,500Active2 beds 2 baths1,064 sq. ft.
$148,500Active2 beds 2 baths1,064 sq. ft.923 Kenilworth Road, Oklahoma City, OK 73114
MLS# 1206572Listed by: KELLER WILLIAMS REALTY ELITE - New
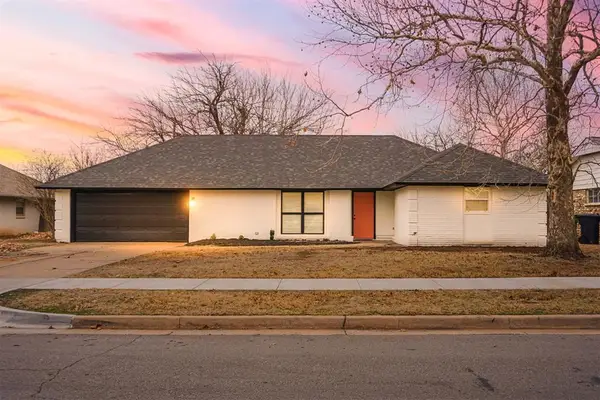 $270,000Active4 beds 2 baths1,746 sq. ft.
$270,000Active4 beds 2 baths1,746 sq. ft.2509 NW 111th Street, Oklahoma City, OK 73120
MLS# 1206617Listed by: BLACK LABEL REALTY - New
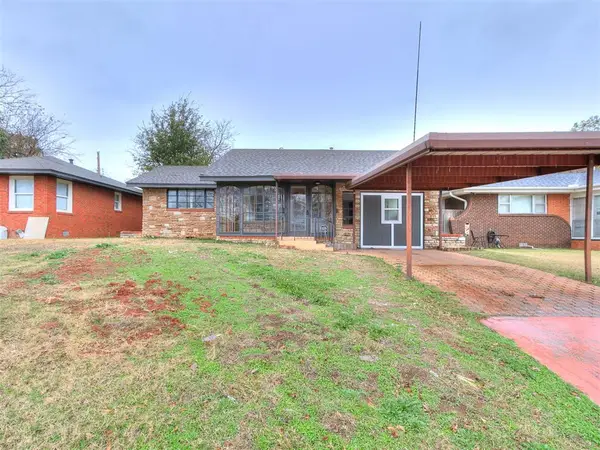 $155,000Active3 beds 1 baths1,148 sq. ft.
$155,000Active3 beds 1 baths1,148 sq. ft.2601 SW 49th Street, Oklahoma City, OK 73119
MLS# 1206619Listed by: SPARK PROPERTIES GROUP - New
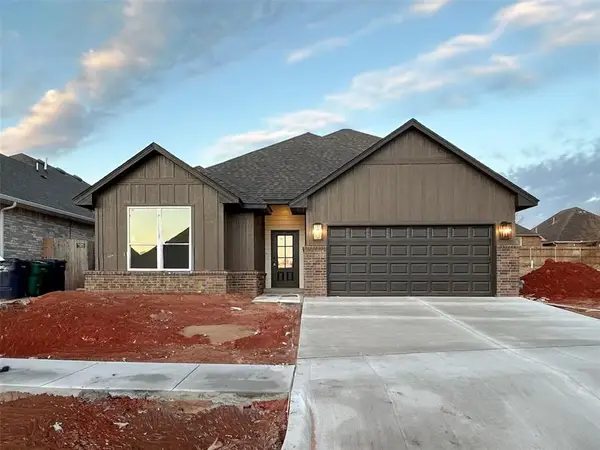 $405,900Active3 beds 2 baths2,175 sq. ft.
$405,900Active3 beds 2 baths2,175 sq. ft.16225 Whistle Creek Boulevard, Edmond, OK 73013
MLS# 1206625Listed by: AUTHENTIC REAL ESTATE GROUP - New
 $465,000Active5 beds 3 baths2,574 sq. ft.
$465,000Active5 beds 3 baths2,574 sq. ft.9125 NW 118th Street, Yukon, OK 73099
MLS# 1206568Listed by: EPIQUE REALTY - New
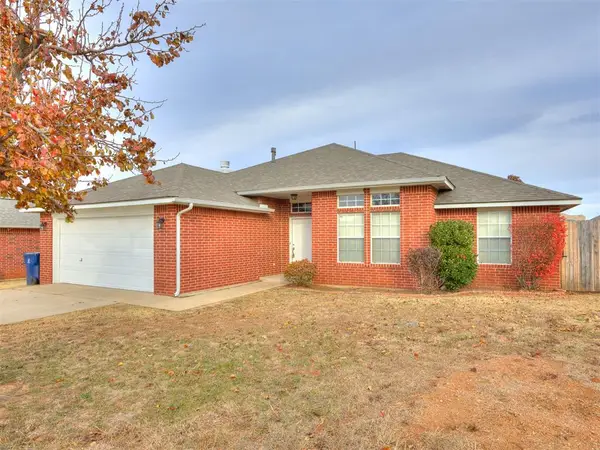 $225,000Active3 beds 2 baths1,712 sq. ft.
$225,000Active3 beds 2 baths1,712 sq. ft.5109 SE 81st Street, Oklahoma City, OK 73135
MLS# 1206592Listed by: MK PARTNERS INC - New
 $349,000Active3 beds 2 baths2,112 sq. ft.
$349,000Active3 beds 2 baths2,112 sq. ft.3520 NW 42nd Street, Oklahoma City, OK 73112
MLS# 1205951Listed by: EPIQUE REALTY - New
 $369,999Active4 beds 3 baths2,300 sq. ft.
$369,999Active4 beds 3 baths2,300 sq. ft.701 Cassandra Lane, Yukon, OK 73099
MLS# 1206536Listed by: LRE REALTY LLC - New
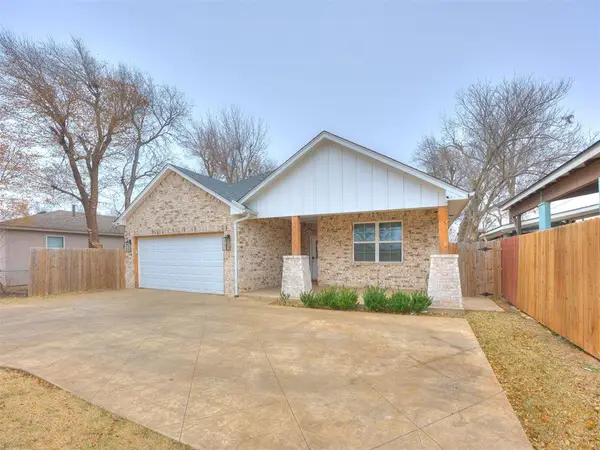 $289,000Active3 beds 2 baths1,645 sq. ft.
$289,000Active3 beds 2 baths1,645 sq. ft.4404 S Agnew Avenue, Oklahoma City, OK 73119
MLS# 1205668Listed by: HEATHER & COMPANY REALTY GROUP - New
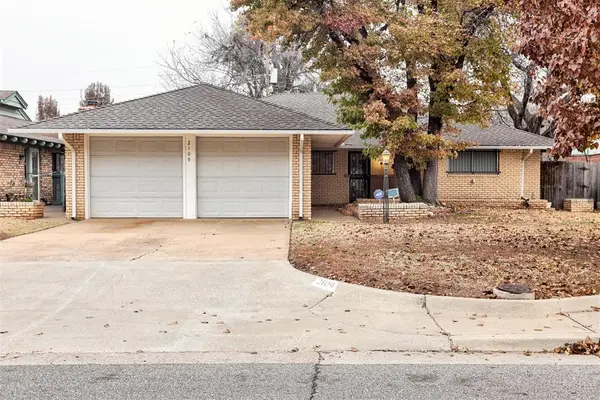 $240,000Active3 beds 2 baths1,574 sq. ft.
$240,000Active3 beds 2 baths1,574 sq. ft.2109 NW 43rd Street, Oklahoma City, OK 73112
MLS# 1206533Listed by: ADAMS FAMILY REAL ESTATE LLC
