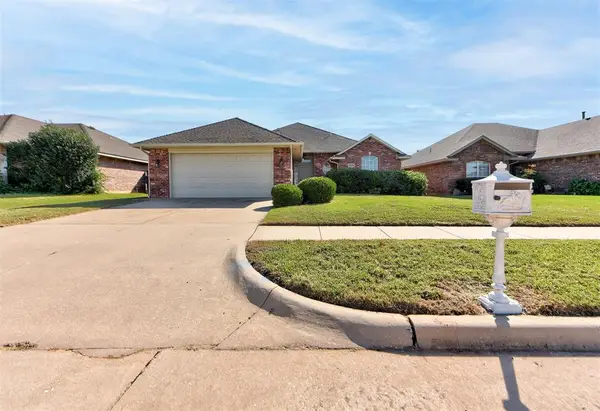1301 NW 20th Street, Oklahoma City, OK 73106
Local realty services provided by:ERA Courtyard Real Estate
Listed by:joy baresel
Office:engel & voelkers oklahoma city
MLS#:1158192
Source:OK_OKC
1301 NW 20th Street,Oklahoma City, OK 73106
$1,397,000
- 3 Beds
- 4 Baths
- 4,314 sq. ft.
- Single family
- Pending
Price summary
- Price:$1,397,000
- Price per sq. ft.:$323.83
About this home
Once in a lifetime opportunity to own a stunning 1940’s Art Deco estate. Registered on the national record of historic places, its historic beauty remains intact in the second story balcony, sunroom, side porch, spiral stairs to the basement, glass block windows, curved walls, barrel ceilings, & hand crafted circle windows. The main floor is open with case windows & wood floors. Clean & fresh, the kitchen features marble countertops & lovely bench seating. The stunning primary is located on the first floor with an incredible en-suite bath. Through a secret door you will find a spiral staircase leading to a large basement with two rooms & a half bath. Upstairs, find a second living room, sunroom with case windows, two bedrooms & full bath. The backyard is an oasis in the city with a fireplace, salt water pool with imported black tile, waterfalls, sundeck and green space. The pool house apartment with full kitchen bed and bath. *Whole home generator as well!
Contact an agent
Home facts
- Year built:1940
- Listing ID #:1158192
- Added:129 day(s) ago
- Updated:September 27, 2025 at 07:29 AM
Rooms and interior
- Bedrooms:3
- Total bathrooms:4
- Full bathrooms:2
- Half bathrooms:2
- Living area:4,314 sq. ft.
Heating and cooling
- Cooling:Central Gas
- Heating:Central Electric
Structure and exterior
- Year built:1940
- Building area:4,314 sq. ft.
- Lot area:0.28 Acres
Schools
- High school:Douglass HS
- Middle school:Moon MS
- Elementary school:Eugene Field ES
Finances and disclosures
- Price:$1,397,000
- Price per sq. ft.:$323.83
New listings near 1301 NW 20th Street
- New
 $269,900Active3 beds 2 baths1,514 sq. ft.
$269,900Active3 beds 2 baths1,514 sq. ft.9433 NW 91st Street, Yukon, OK 73099
MLS# 1193029Listed by: RE/MAX ENERGY REAL ESTATE - New
 $254,000Active3 beds 2 baths1,501 sq. ft.
$254,000Active3 beds 2 baths1,501 sq. ft.2828 NW 184th Terrace, Edmond, OK 73012
MLS# 1193470Listed by: REALTY EXPERTS, INC - New
 $299,900Active3 beds 2 baths1,950 sq. ft.
$299,900Active3 beds 2 baths1,950 sq. ft.7604 Sandlewood Drive, Oklahoma City, OK 73132
MLS# 1192566Listed by: LRE REALTY LLC - New
 $250,000Active4 beds 4 baths1,600 sq. ft.
$250,000Active4 beds 4 baths1,600 sq. ft.2940 NW 30th Street, Oklahoma City, OK 73112
MLS# 1193121Listed by: EXP REALTY LLC BO - New
 $255,000Active3 beds 2 baths1,947 sq. ft.
$255,000Active3 beds 2 baths1,947 sq. ft.6601 NW 130th Street, Oklahoma City, OK 73142
MLS# 1193467Listed by: BRIX REALTY - New
 $259,990Active3 beds 3 baths1,712 sq. ft.
$259,990Active3 beds 3 baths1,712 sq. ft.6428 N Harvard Avenue, Oklahoma City, OK 73132
MLS# 1193457Listed by: COPPER CREEK REAL ESTATE  $204,999Pending3 beds 3 baths1,480 sq. ft.
$204,999Pending3 beds 3 baths1,480 sq. ft.3302 NW 149th Street, Oklahoma City, OK 73134
MLS# 1193451Listed by: COPPER CREEK REAL ESTATE- New
 $337,900Active4 beds 4 baths2,871 sq. ft.
$337,900Active4 beds 4 baths2,871 sq. ft.6413 S Dewey Avenue, Oklahoma City, OK 73139
MLS# 1192274Listed by: FORGE REALTY GROUP - New
 $375,000Active3 beds 3 baths2,480 sq. ft.
$375,000Active3 beds 3 baths2,480 sq. ft.11321 Fountain Boulevard, Oklahoma City, OK 73170
MLS# 1193161Listed by: WHITTINGTON REALTY - New
 $219,999Active3 beds 2 baths1,277 sq. ft.
$219,999Active3 beds 2 baths1,277 sq. ft.516 Glass Avenue, Yukon, OK 73099
MLS# 1193223Listed by: BHGRE THE PLATINUM COLLECTIVE
