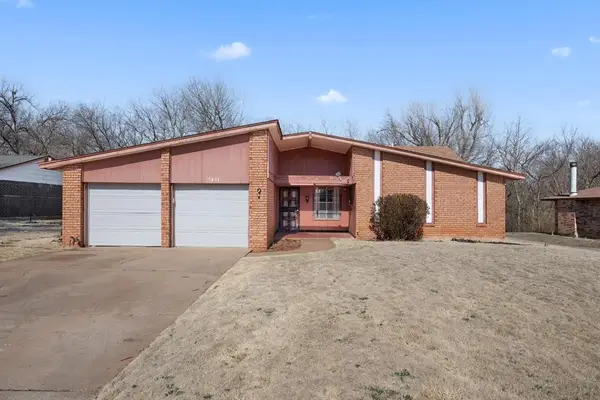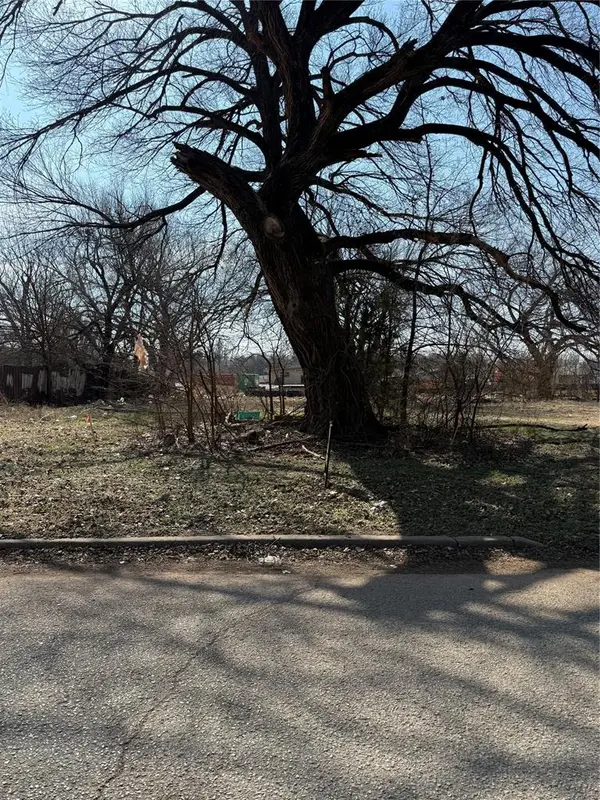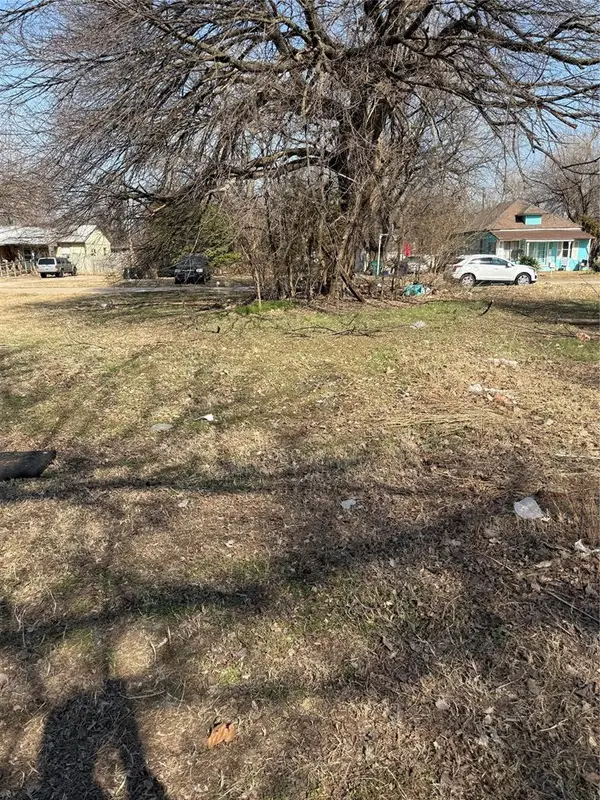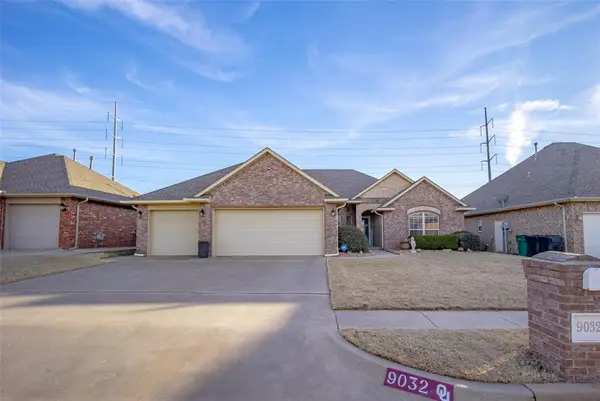1317 N Wisconsin Avenue, Oklahoma City, OK 73117
Local realty services provided by:ERA Courtyard Real Estate
Listed by: krista thompson
Office: meraki real estate
MLS#:1194072
Source:OK_OKC
1317 N Wisconsin Avenue,Oklahoma City, OK 73117
$249,999
- 3 Beds
- 2 Baths
- 2,060 sq. ft.
- Single family
- Active
Price summary
- Price:$249,999
- Price per sq. ft.:$121.36
About this home
Step into this charming home and feel the warmth and character from the moment you arrive! The spacious, inviting front
porch welcomes you inside, where you'll be greeted by an open-concept living, kitchen, and dining area that is light,
bright, and perfect for entertaining. The hard surface flooring flows throughout, adding to the modern yet cozy feel of the
space. The kitchen boasts ample cabinet space, a stylish subway tile backsplash, and a large dining area for gatherings or
dinner parties. This home offers a versatile layout with a third bedroom that could easily be used as a study or home
office. Two generously sized bathrooms feature designer finishes, adding a touch of luxury to your daily routine. Upstairs,
you'll find an extra living space/loft that provides even more room to relax and unwind. Situated on multiple lots, this
home is surrounded by a massive fenced yard, perfect for outdoor activities or simply enjoying some privacy. Meticulously
maintained, it’s clear that this home has been cared for with love and attention to detail. Located in an up-and-coming
area, this home is just minutes from the OU Medical Complex, Bricktown, and the OCU Law School, offering convenience
and access to all the amenities you need. Don’t miss the opportunity to make this beauty your own!
Contact an agent
Home facts
- Year built:1969
- Listing ID #:1194072
- Added:246 day(s) ago
- Updated:February 14, 2026 at 01:38 PM
Rooms and interior
- Bedrooms:3
- Total bathrooms:2
- Full bathrooms:2
- Living area:2,060 sq. ft.
Heating and cooling
- Cooling:Central Electric
- Heating:Central Gas
Structure and exterior
- Roof:Composition
- Year built:1969
- Building area:2,060 sq. ft.
- Lot area:0.29 Acres
Schools
- High school:Douglass HS
- Middle school:Moon MS
- Elementary school:Thelma R. Parks ES
Utilities
- Water:Public
Finances and disclosures
- Price:$249,999
- Price per sq. ft.:$121.36
New listings near 1317 N Wisconsin Avenue
- Open Sun, 2 to 4pmNew
 $685,000Active4 beds 4 baths2,816 sq. ft.
$685,000Active4 beds 4 baths2,816 sq. ft.1917 N Shartel Avenue, Oklahoma City, OK 73103
MLS# 1214087Listed by: ENGEL & VOELKERS EDMOND - New
 $198,000Active3 beds 2 baths2,100 sq. ft.
$198,000Active3 beds 2 baths2,100 sq. ft.5013 NE 38th Street, Oklahoma City, OK 73121
MLS# 1214353Listed by: THUNDER TEAM REALTY - New
 $799,000Active-- beds -- baths4,000 sq. ft.
$799,000Active-- beds -- baths4,000 sq. ft.324 NW 24th Street, Oklahoma City, OK 73103
MLS# 1213814Listed by: THE PROPERTY CENTER LLC - New
 $489,900Active5 beds 4 baths2,959 sq. ft.
$489,900Active5 beds 4 baths2,959 sq. ft.19900 Thornhaven Drive, Edmond, OK 73012
MLS# 1214181Listed by: WHITTINGTON REALTY LLC - New
 $29,750Active0.08 Acres
$29,750Active0.08 Acres625 SE 14th Street, Oklahoma City, OK 73129
MLS# 1214364Listed by: DEAN LEMONS & ASSOCIATES - New
 $29,750Active0.08 Acres
$29,750Active0.08 Acres940 SE 14th Street, Oklahoma City, OK 73129
MLS# 1214366Listed by: DEAN LEMONS & ASSOCIATES - New
 $29,750Active0.08 Acres
$29,750Active0.08 Acres0643 SE 14th Street, Oklahoma City, OK 73129
MLS# 1214367Listed by: DEAN LEMONS & ASSOCIATES - New
 $349,900Active4 beds 2 baths1,852 sq. ft.
$349,900Active4 beds 2 baths1,852 sq. ft.4104 Palmetto Trail, Oklahoma City, OK 73179
MLS# 1214296Listed by: FLOTILLA REAL ESTATE PARTNERS - New
 $330,000Active4 beds 2 baths2,000 sq. ft.
$330,000Active4 beds 2 baths2,000 sq. ft.9032 NW 79th Terrace, Yukon, OK 73099
MLS# 1214363Listed by: SOLD U REAL ESTATE LLC - Open Sat, 11am to 1pmNew
 $270,000Active3 beds 2 baths1,749 sq. ft.
$270,000Active3 beds 2 baths1,749 sq. ft.17013 Applebrook Drive, Edmond, OK 73012
MLS# 1187359Listed by: RE/MAX PREFERRED

