13216 Knight Island Drive, Oklahoma City, OK 73142
Local realty services provided by:ERA Courtyard Real Estate
Listed by: benjamin michaud
Office: brix realty
MLS#:1203886
Source:OK_OKC
13216 Knight Island Drive,Oklahoma City, OK 73142
$550,000
- 4 Beds
- 4 Baths
- 3,086 sq. ft.
- Single family
- Active
Price summary
- Price:$550,000
- Price per sq. ft.:$178.22
About this home
Located in The Grand, one of Northwest Oklahoma City’s most desirable gated communities, this north-facing 4-bedroom, 3.1-bath home offers a highly versatile layout, thoughtful upgrades, and access to resort-style amenities including a community pool, clubhouse, and scenic lake areas.
The main level is designed for both comfort and functionality, featuring wood flooring throughout the primary living areas, a cozy fireplace, and a dedicated home office—perfect for remote work, studying, or flexible use. The open kitchen is ideal for entertaining and everyday living, complete with a large center island, gas range, tile flooring, dining area, and coffee nook.
A true mother-in-law suite on the main floor provides exceptional flexibility and privacy for guests or multigenerational living. The primary suite serves as a private retreat, offering a spa-inspired bathroom with dual vanities, soaking tub, walk-in shower, and an oversized walk-in closet.
Upstairs, the layout provides excellent separation of space with two bedrooms connected by a Jack-and-Jill bathroom, a bonus/flex room, and an additional bedroom with its own private full bathroom—ideal for guests, teens, or extended family.
Outdoor living truly shines with a covered front porch and an entertainment-ready backyard featuring wood privacy fencing, a covered patio deck with ceiling fan, built-in grill, and built-in refrigerator—perfect for hosting or relaxing year-round.
Additional highlights include a Nest thermostat, Rain Bird sprinkler system, epoxy-coated garage floors with heater, keyless entry, ceiling fans throughout, and carpeted bedrooms for added comfort.
Conveniently located with easy access to Northwest Oklahoma City, Edmond, shopping, dining, entertainment, and major highways, this home offers the perfect balance of location, lifestyle, and gated-community living in The Grand.
Contact an agent
Home facts
- Year built:2014
- Listing ID #:1203886
- Added:46 day(s) ago
- Updated:January 10, 2026 at 04:33 PM
Rooms and interior
- Bedrooms:4
- Total bathrooms:4
- Full bathrooms:3
- Half bathrooms:1
- Living area:3,086 sq. ft.
Heating and cooling
- Cooling:Central Electric
- Heating:Central Gas
Structure and exterior
- Roof:Composition
- Year built:2014
- Building area:3,086 sq. ft.
- Lot area:0.28 Acres
Schools
- High school:Piedmont HS
- Middle school:Piedmont MS
- Elementary school:Stone Ridge ES
Utilities
- Water:Public
Finances and disclosures
- Price:$550,000
- Price per sq. ft.:$178.22
New listings near 13216 Knight Island Drive
- New
 $225,000Active3 beds 3 baths1,944 sq. ft.
$225,000Active3 beds 3 baths1,944 sq. ft.5317 S Dobbs Road, Newalla, OK 74857
MLS# 1209048Listed by: MCKINNON REALTY LLC - New
 $288,900Active3 beds 3 baths1,800 sq. ft.
$288,900Active3 beds 3 baths1,800 sq. ft.11909 Whitney Way, Oklahoma City, OK 73131
MLS# 1209143Listed by: RE/MAX AT HOME - New
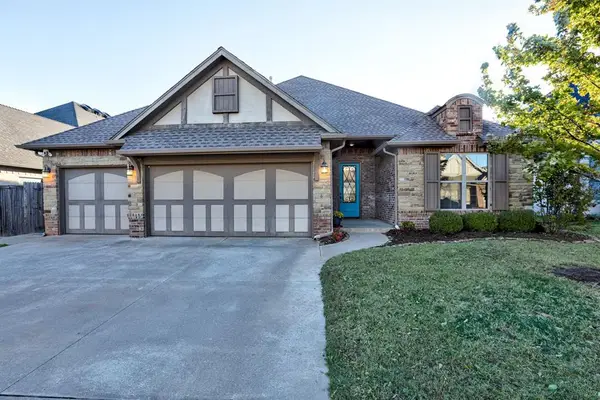 $415,000Active3 beds 2 baths2,100 sq. ft.
$415,000Active3 beds 2 baths2,100 sq. ft.10312 Sunset Lane, Oklahoma City, OK 73120
MLS# 1209159Listed by: SAGE SOTHEBY'S REALTY - New
 $625,000Active5 beds 3 baths4,276 sq. ft.
$625,000Active5 beds 3 baths4,276 sq. ft.10121 Cottonwood Drive, Newalla, OK 74857
MLS# 1208982Listed by: MCGRAW DAVISSON STEWART LLC - Open Sun, 2 to 4pmNew
 $450,000Active4 beds 3 baths2,180 sq. ft.
$450,000Active4 beds 3 baths2,180 sq. ft.15101 Jasper Court, Edmond, OK 73013
MLS# 1208983Listed by: BRIX REALTY - New
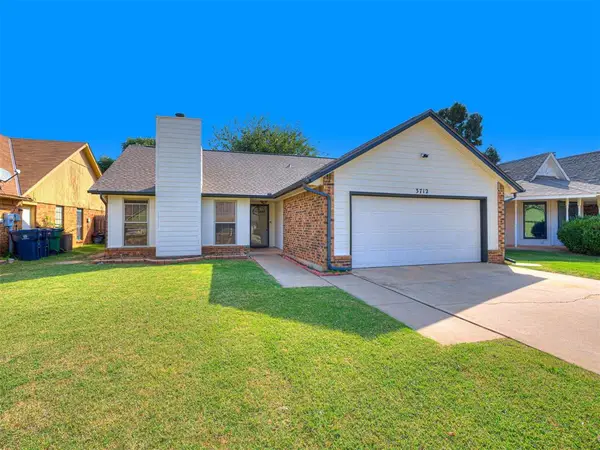 $209,900Active3 beds 2 baths1,506 sq. ft.
$209,900Active3 beds 2 baths1,506 sq. ft.3712 Summerwind Avenue, Oklahoma City, OK 73179
MLS# 1209151Listed by: LIME REALTY - New
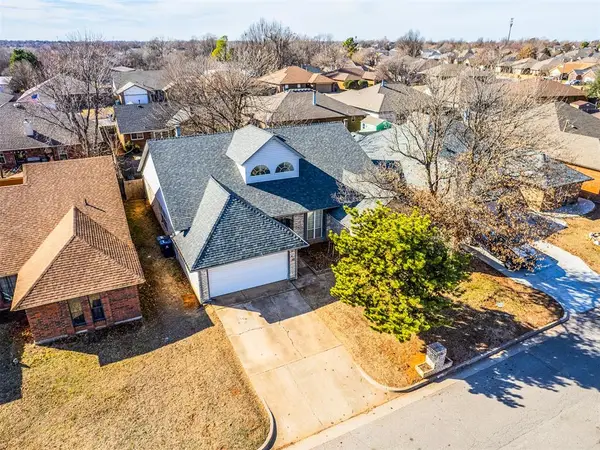 $269,513Active3 beds 2 baths2,641 sq. ft.
$269,513Active3 beds 2 baths2,641 sq. ft.513 Greenfield Drive, Yukon, OK 73099
MLS# 1208750Listed by: KELLER WILLIAMS REALTY ELITE - New
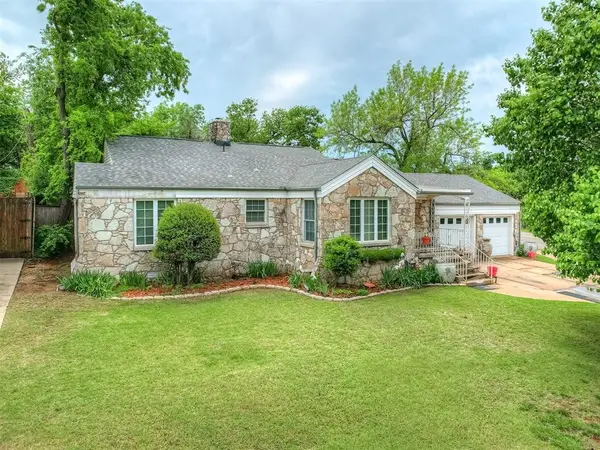 $295,000Active2 beds 2 baths1,685 sq. ft.
$295,000Active2 beds 2 baths1,685 sq. ft.720 NW 49th Street, Oklahoma City, OK 73118
MLS# 1208793Listed by: KG REALTY LLC - Open Sun, 2 to 4pmNew
 $295,900Active4 beds 2 baths2,247 sq. ft.
$295,900Active4 beds 2 baths2,247 sq. ft.11728 Hastings Avenue, Yukon, OK 73099
MLS# 1208885Listed by: COPPER CREEK REAL ESTATE - New
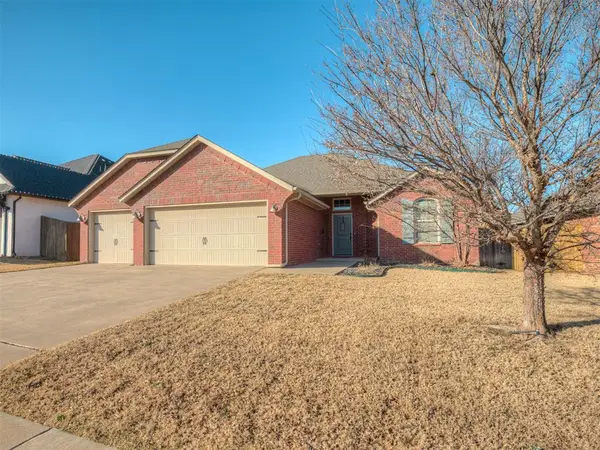 $295,900Active4 beds 2 baths1,819 sq. ft.
$295,900Active4 beds 2 baths1,819 sq. ft.2817 Kathleens Crossing, Yukon, OK 73099
MLS# 1209130Listed by: KELLER WILLIAMS REALTY ELITE
