13309 Upper Pond Ct, Oklahoma City, OK 73142
Local realty services provided by:ERA Courtyard Real Estate
Listed by: genevieve lang
Office: heather & company realty group
MLS#:1190248
Source:OK_OKC
13309 Upper Pond Ct,Oklahoma City, OK 73142
$825,000
- 4 Beds
- 5 Baths
- 4,050 sq. ft.
- Single family
- Active
Price summary
- Price:$825,000
- Price per sq. ft.:$203.7
About this home
Welcome to Turtle Creek Estates, a private gated community located within the highly sought-after Deer Creek School District, offering plenty of trees, paved trails, and peaceful ponds. Bordering Martin Nature Park, residents enjoy a lifestyle surrounded by nature. This elegant home features 4 bed, 4.1 bath and is topped with Grand Manor shingles, adding to its striking curb appeal and long-term durability. Through the double-door entry, you'll find a stately office with built-ins and a formal dining room that flows into a wet bar-perfect for entertaining. The chef's kitchen boasts double ovens, a commercial-grade Electrolux refrigerator, and a breakfast nook, all open to the living room with fireplace and built-ins. Just beyond, an additional living area offers flexible space for gatherings or a children's play/study area. The primary suite includes spa-like bath and dual-head walk-in shower. Large walk-in closet. Just outside the suite is a large laundry room with abundant cabinetry and sink. On the opposite wing, 3 bedrooms offer comfort and versatility. Two sharing a Jack-and-Jill bathroom and the third with a closet that doubles as a safe room, paired with a nearby full bath. Upstairs, enjoy a second living space with wet bar, theater room, and craft room with storage closet. An additional bathroom adds convenience for guests. Step outside to your backyard retreat with a covered patio, sparkling heated pool, hot tub, and serene pond views. New pool filter housing. Set on a cul-de-sac lot, this property combines luxury, privacy, and natural beauty in one of the city's most peaceful neighborhoods.
Contact an agent
Home facts
- Year built:2006
- Listing ID #:1190248
- Added:156 day(s) ago
- Updated:February 15, 2026 at 01:41 PM
Rooms and interior
- Bedrooms:4
- Total bathrooms:5
- Full bathrooms:4
- Half bathrooms:1
- Living area:4,050 sq. ft.
Heating and cooling
- Cooling:Zoned Electric
- Heating:Zoned Gas
Structure and exterior
- Roof:Heavy Comp
- Year built:2006
- Building area:4,050 sq. ft.
- Lot area:0.38 Acres
Schools
- High school:Deer Creek HS
- Middle school:Deer Creek Intermediate School
- Elementary school:Deer Creek ES
Finances and disclosures
- Price:$825,000
- Price per sq. ft.:$203.7
New listings near 13309 Upper Pond Ct
- New
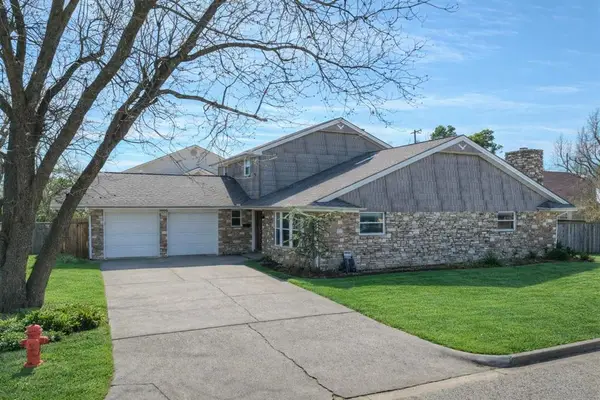 $250,000Active5 beds 2 baths2,265 sq. ft.
$250,000Active5 beds 2 baths2,265 sq. ft.5000 NW 61st Street, Oklahoma City, OK 73122
MLS# 1211460Listed by: SALT REAL ESTATE INC - New
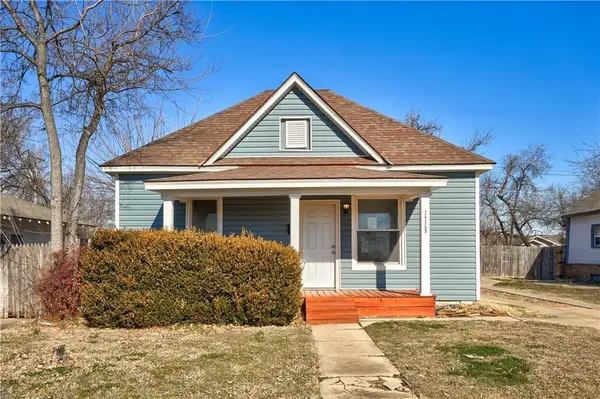 $244,900Active3 beds 2 baths1,400 sq. ft.
$244,900Active3 beds 2 baths1,400 sq. ft.1715 NW 21st Street, Oklahoma City, OK 73106
MLS# 1214435Listed by: ACCESS REAL ESTATE LLC - New
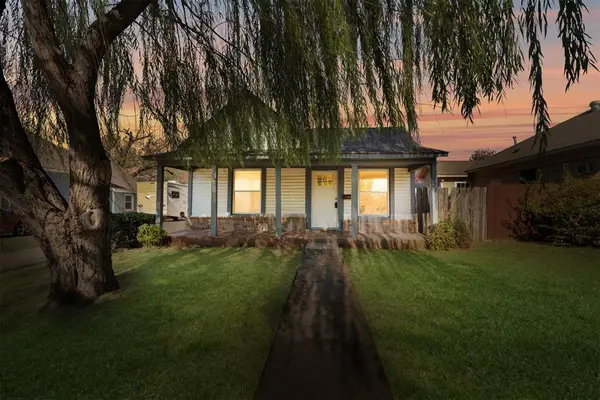 $219,900Active3 beds 2 baths1,142 sq. ft.
$219,900Active3 beds 2 baths1,142 sq. ft.1709 NW 21st Street, Oklahoma City, OK 73106
MLS# 1214436Listed by: ACCESS REAL ESTATE LLC - New
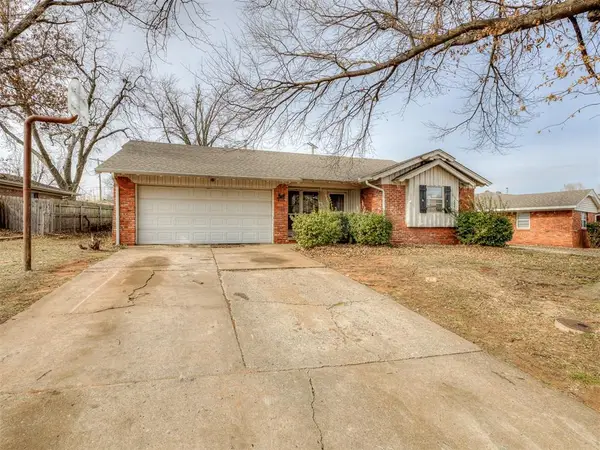 $204,900Active3 beds 2 baths1,730 sq. ft.
$204,900Active3 beds 2 baths1,730 sq. ft.3001 Belaire Drive, Oklahoma City, OK 73110
MLS# 1214245Listed by: SALT REAL ESTATE INC - New
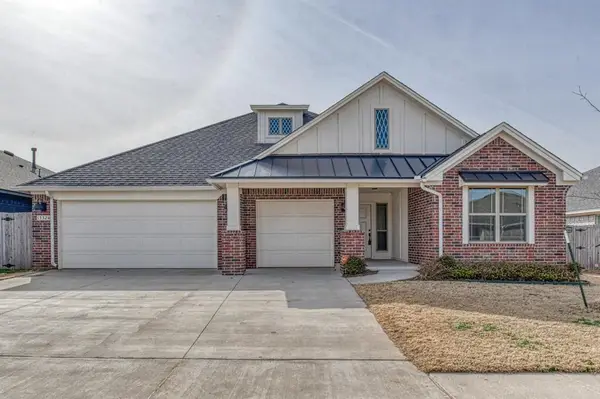 $354,900Active3 beds 2 baths1,907 sq. ft.
$354,900Active3 beds 2 baths1,907 sq. ft.13324 SW 8th Street, Yukon, OK 73099
MLS# 1213005Listed by: STERLING REAL ESTATE - New
 $289,990Active4 beds 2 baths1,812 sq. ft.
$289,990Active4 beds 2 baths1,812 sq. ft.14101 Georgian Way, Yukon, OK 73099
MLS# 1213629Listed by: COPPER CREEK REAL ESTATE - New
 $839,000Active4 beds 5 baths3,917 sq. ft.
$839,000Active4 beds 5 baths3,917 sq. ft.9109 Via Del Vista, Oklahoma City, OK 73131
MLS# 1213957Listed by: BHGRE PARAMOUNT - New
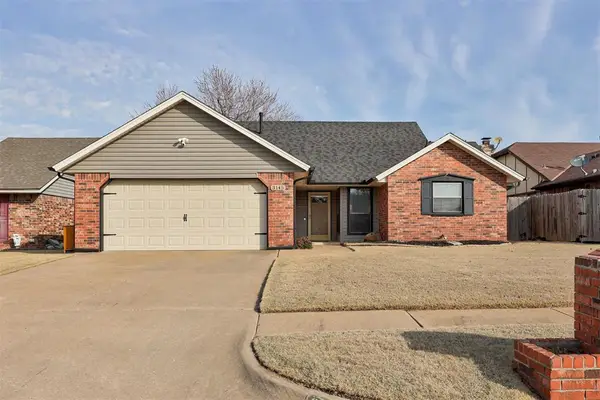 $240,000Active3 beds 2 baths1,540 sq. ft.
$240,000Active3 beds 2 baths1,540 sq. ft.3145 SW 100th Place, Oklahoma City, OK 73159
MLS# 1214328Listed by: FLOTILLA REAL ESTATE PARTNERS - New
 $674,900Active5 beds 3 baths2,974 sq. ft.
$674,900Active5 beds 3 baths2,974 sq. ft.9233 SW 90th Street, Mustang, OK 73064
MLS# 1214390Listed by: 1ST UNITED OKLA, REALTORS - New
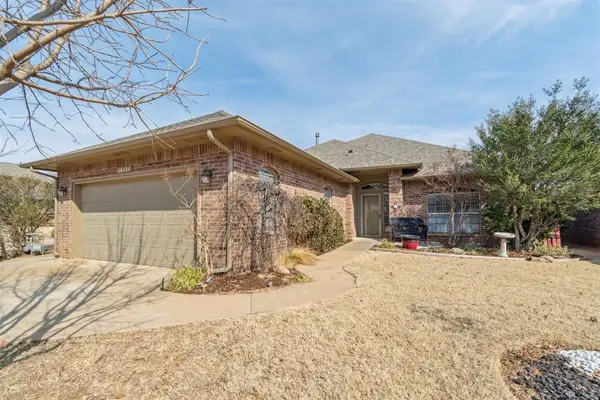 $325,000Active3 beds 3 baths2,241 sq. ft.
$325,000Active3 beds 3 baths2,241 sq. ft.16144 Silverado Drive, Edmond, OK 73013
MLS# 1214412Listed by: KELLER WILLIAMS CENTRAL OK ED

