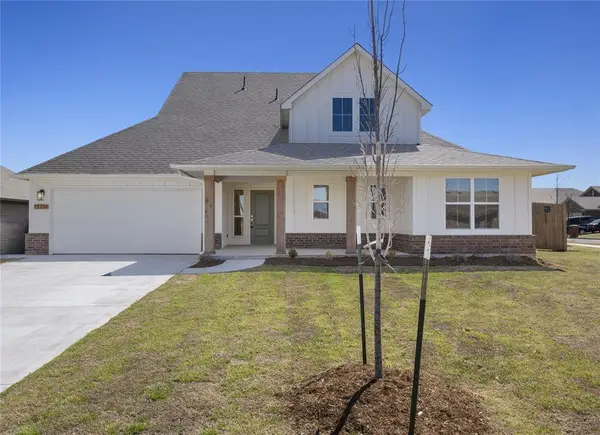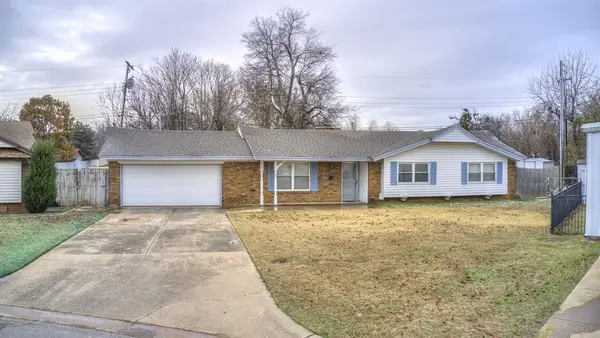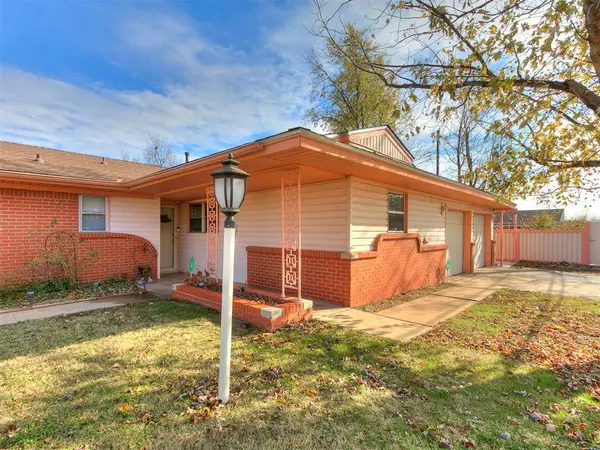13400 Cedar Pointe Drive, Oklahoma City, OK 73131
Local realty services provided by:ERA Courtyard Real Estate
Listed by: alexxander pfeiffer, david oliver
Office: sage sotheby's realty
MLS#:1198191
Source:OK_OKC
13400 Cedar Pointe Drive,Oklahoma City, OK 73131
$820,000
- 4 Beds
- 4 Baths
- - sq. ft.
- Single family
- Sold
Sorry, we are unable to map this address
Price summary
- Price:$820,000
About this home
Nestled within the prestigious Villas at Cedar Pointe, this exquisite custom home by Ross Flinton exemplifies luxury living in one of Southeast Edmond’s most sought-after gated communities. Every detail of this residence has been thoughtfully curated and masterfully crafted to balance elegance, comfort, and functionality. An open and airy floor plan showcases wood floors and beams, perfectly complemented by a slate fireplace that anchors the living space with warmth and sophistication. Expansive portrait windows frame serene views of the surrounding greenbelt and fill the home with natural light, while the covered, screened-in porch with an outdoor fireplace invites year-round enjoyment. The chef’s kitchen is a true centerpiece, featuring a commercial-grade refrigerator and gas range, large island, and dedicated buffet and bar area complete with a wine fridge, ideal for both daily living and entertaining. A private study offers a peaceful retreat, and the main-level guest suite with adjoining bath provides comfort and privacy for visitors. The primary suite is a sanctuary of its own, boasting a spa-inspired bath with luxury finishes designed to indulge the senses. Upstairs, a spacious bonus room or bedroom and additional guest suite with bath offer flexibility for guests or recreation. Additional highlights include a whole-house generator, 3 car garage, and storm shelter. Experience elevated living, modern design, and timeless craftsmanship—all in the heart of Edmond’s premier gated enclave.
Contact an agent
Home facts
- Year built:2019
- Listing ID #:1198191
- Added:36 day(s) ago
- Updated:December 06, 2025 at 07:58 AM
Rooms and interior
- Bedrooms:4
- Total bathrooms:4
- Full bathrooms:3
- Half bathrooms:1
Heating and cooling
- Cooling:Central Electric
- Heating:Central Gas
Structure and exterior
- Roof:Composition
- Year built:2019
Schools
- High school:Memorial HS
- Middle school:Cimarron MS
- Elementary school:Orvis Risner ES
Utilities
- Water:Public
Finances and disclosures
- Price:$820,000
New listings near 13400 Cedar Pointe Drive
- New
 $350,000Active3 beds 3 baths2,031 sq. ft.
$350,000Active3 beds 3 baths2,031 sq. ft.2724 NW 27th Street, Oklahoma City, OK 73107
MLS# 1204837Listed by: BLACK LABEL REALTY - New
 $194,995Active3 beds 1 baths1,300 sq. ft.
$194,995Active3 beds 1 baths1,300 sq. ft.3500 NW 14th Street, Oklahoma City, OK 73107
MLS# 1204985Listed by: OK FLAT FEE REALTY - New
 $379,900Active4 beds 3 baths2,370 sq. ft.
$379,900Active4 beds 3 baths2,370 sq. ft.13216 SW 4th Street, Yukon, OK 73099
MLS# 1201675Listed by: STERLING REAL ESTATE - New
 $389,900Active4 beds 3 baths2,370 sq. ft.
$389,900Active4 beds 3 baths2,370 sq. ft.720 Argos Road, Yukon, OK 73099
MLS# 1201218Listed by: STERLING REAL ESTATE - New
 $125,000Active3 beds 2 baths1,226 sq. ft.
$125,000Active3 beds 2 baths1,226 sq. ft.6309 S Francis Avenue, Oklahoma City, OK 73139
MLS# 1205032Listed by: LUXE REALTY COLLECTIVE - New
 $265,000Active3 beds 2 baths1,583 sq. ft.
$265,000Active3 beds 2 baths1,583 sq. ft.2225 NW 114th Street, Oklahoma City, OK 73120
MLS# 1205037Listed by: HOMESTEAD + CO - New
 $195,000Active2 beds 1 baths847 sq. ft.
$195,000Active2 beds 1 baths847 sq. ft.3021 W Fairfield Avenue, Oklahoma City, OK 73116
MLS# 1204973Listed by: METRO GROUP BROKERS LLC - New
 $175,000Active3 beds 2 baths1,032 sq. ft.
$175,000Active3 beds 2 baths1,032 sq. ft.2640 SW 57th Street, Oklahoma City, OK 73119
MLS# 1204944Listed by: METRO FIRST REALTY GROUP - Open Sat, 2 to 4pmNew
 $238,000Active3 beds 2 baths1,518 sq. ft.
$238,000Active3 beds 2 baths1,518 sq. ft.2709 Fawn Lily Road, Oklahoma City, OK 73128
MLS# 1205004Listed by: KELLER WILLIAMS CENTRAL OK ED  $699,900Pending4 beds 4 baths2,950 sq. ft.
$699,900Pending4 beds 4 baths2,950 sq. ft.15401 Brookhill Drive, Edmond, OK 73013
MLS# 1205007Listed by: CHINOWTH & COHEN
