13416 Pinehurst Road, Oklahoma City, OK 73120
Local realty services provided by:ERA Courtyard Real Estate
Listed by: nicole simon
Office: redfin
MLS#:1210005
Source:OK_OKC
13416 Pinehurst Road,Oklahoma City, OK 73120
$362,500
- 4 Beds
- 3 Baths
- 2,525 sq. ft.
- Single family
- Active
Price summary
- Price:$362,500
- Price per sq. ft.:$143.56
About this home
4-bedroom, 2.5-bath home with beautiful finishes throughout! With recent updates including fresh interior paint on main living walls and doors (2025). Updated half bath (2025) and refreshed dining room with new molding and paint. The primary suite offers new countertops, sinks, mirror, backsplash, lighting, outlets, fan/light, and bidet toilet (2025). Exterior updates include painted shutters, front and back doors (2025), and yard improvements, hardscaping, landscaping, grass, and play area (2024). Two spacious living areas—one featuring wood beams, a floor-to-ceiling fireplace, and built-in bookshelves. The kitchen offers granite countertops, built-in oven and microwave, desk, and breakfast bar. Relax in the spacious, fully fenced backyard or at Greens Park located within the neighborhood. Located right by Mercy Hospital, The Greens Country Club and golf course and convenient access to Kilpatrick Turnpike. Just minutes from Edmond schools, Quail Springs Mall, Top Golf, Costco, Chisholm Creek restaurants, shopping, and more. Don’t miss your chance to make this beautiful home yours—schedule your showing today!
Contact an agent
Home facts
- Year built:1974
- Listing ID #:1210005
- Added:120 day(s) ago
- Updated:February 14, 2026 at 01:38 PM
Rooms and interior
- Bedrooms:4
- Total bathrooms:3
- Full bathrooms:2
- Half bathrooms:1
- Living area:2,525 sq. ft.
Heating and cooling
- Cooling:Central Electric
- Heating:Central Electric
Structure and exterior
- Roof:Composition
- Year built:1974
- Building area:2,525 sq. ft.
- Lot area:0.26 Acres
Schools
- High school:Santa Fe HS
- Middle school:Summit MS
- Elementary school:Angie Debo ES
Utilities
- Water:Public
Finances and disclosures
- Price:$362,500
- Price per sq. ft.:$143.56
New listings near 13416 Pinehurst Road
- Open Sun, 2 to 4pmNew
 $685,000Active4 beds 4 baths2,816 sq. ft.
$685,000Active4 beds 4 baths2,816 sq. ft.1917 N Shartel Avenue, Oklahoma City, OK 73103
MLS# 1214087Listed by: ENGEL & VOELKERS EDMOND - New
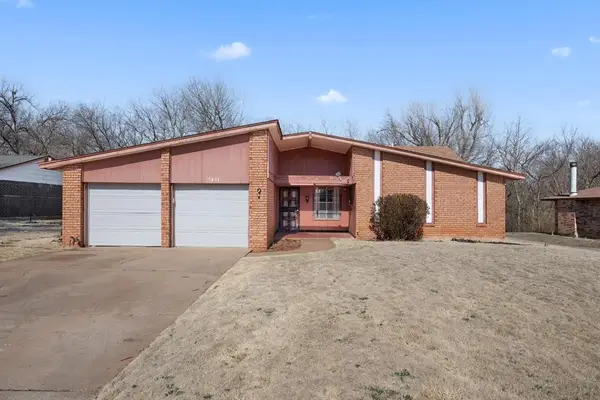 $198,000Active3 beds 2 baths2,100 sq. ft.
$198,000Active3 beds 2 baths2,100 sq. ft.5013 NE 38th Street, Oklahoma City, OK 73121
MLS# 1214353Listed by: THUNDER TEAM REALTY - New
 $799,000Active-- beds -- baths4,000 sq. ft.
$799,000Active-- beds -- baths4,000 sq. ft.324 NW 24th Street, Oklahoma City, OK 73103
MLS# 1213814Listed by: THE PROPERTY CENTER LLC - New
 $489,900Active5 beds 4 baths2,959 sq. ft.
$489,900Active5 beds 4 baths2,959 sq. ft.19900 Thornhaven Drive, Edmond, OK 73012
MLS# 1214181Listed by: WHITTINGTON REALTY LLC - New
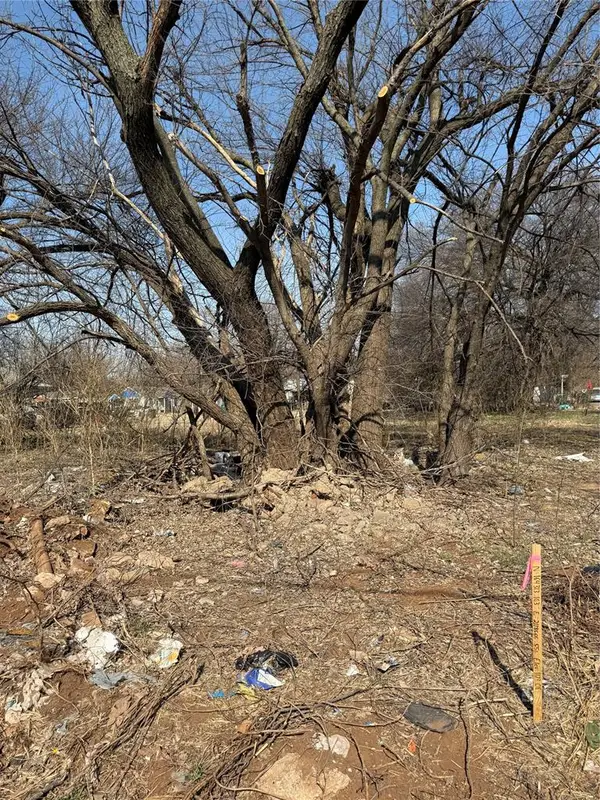 $29,750Active0.08 Acres
$29,750Active0.08 Acres625 SE 14th Street, Oklahoma City, OK 73129
MLS# 1214364Listed by: DEAN LEMONS & ASSOCIATES - New
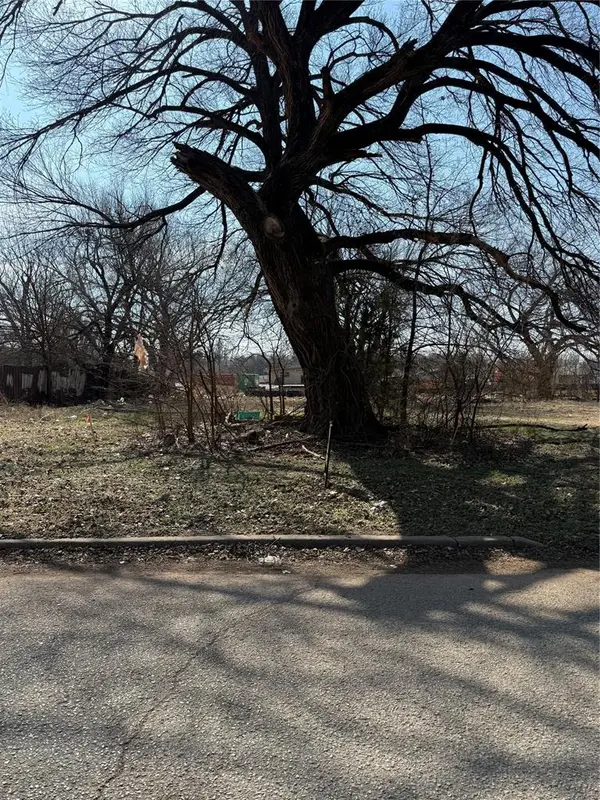 $29,750Active0.08 Acres
$29,750Active0.08 Acres940 SE 14th Street, Oklahoma City, OK 73129
MLS# 1214366Listed by: DEAN LEMONS & ASSOCIATES - New
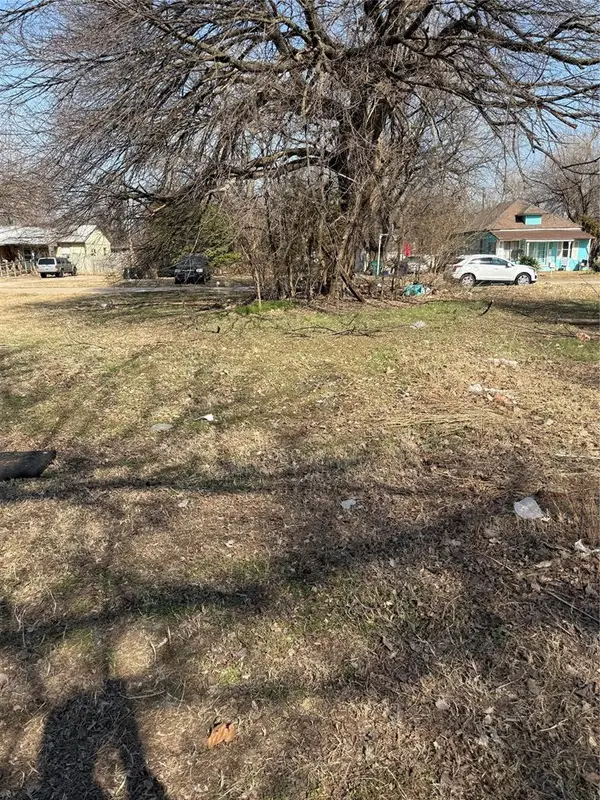 $29,750Active0.08 Acres
$29,750Active0.08 Acres0643 SE 14th Street, Oklahoma City, OK 73129
MLS# 1214367Listed by: DEAN LEMONS & ASSOCIATES - New
 $349,900Active4 beds 2 baths1,852 sq. ft.
$349,900Active4 beds 2 baths1,852 sq. ft.4104 Palmetto Trail, Oklahoma City, OK 73179
MLS# 1214296Listed by: FLOTILLA REAL ESTATE PARTNERS - New
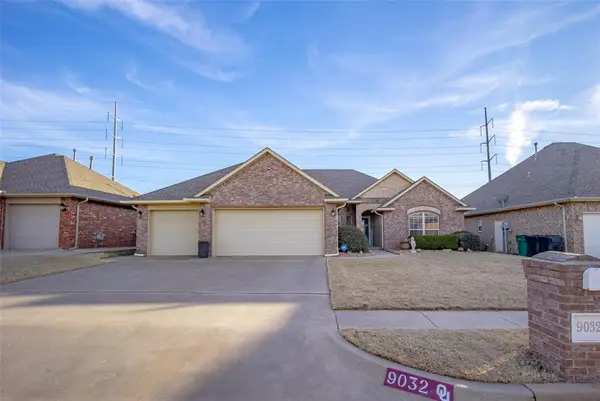 $330,000Active4 beds 2 baths2,000 sq. ft.
$330,000Active4 beds 2 baths2,000 sq. ft.9032 NW 79th Terrace, Yukon, OK 73099
MLS# 1214363Listed by: SOLD U REAL ESTATE LLC - Open Sat, 11am to 1pmNew
 $270,000Active3 beds 2 baths1,749 sq. ft.
$270,000Active3 beds 2 baths1,749 sq. ft.17013 Applebrook Drive, Edmond, OK 73012
MLS# 1187359Listed by: RE/MAX PREFERRED

