13504 Fox Creek Drive, Oklahoma City, OK 73131
Local realty services provided by:ERA Courtyard Real Estate
Listed by: claire hayes
Office: flotilla real estate partners
MLS#:1166197
Source:OK_OKC
13504 Fox Creek Drive,Oklahoma City, OK 73131
$499,000
- 3 Beds
- 4 Baths
- 3,731 sq. ft.
- Single family
- Active
Price summary
- Price:$499,000
- Price per sq. ft.:$133.74
About this home
Welcome to your dream retreat in the heart of the Fox Creek neighborhood! Nestled on a wooded lot that backs to a peaceful creek, this stunning home perfectly balances the tranquility of nature with the convenience of city living with privacy. Enjoy breathtaking views from nearly every room, including a spacious garden room and a large living area filled with natural light and scenic vistas. If you have a pet, fences are allowed.
The kitchen offers a unique treehouse-like view, making every meal feel like a getaway. The primary suite features a very large walk-in closet and an abundance of storage throughout the home ensures there’s a place for everything. Each bedroom has it's own bathroom. Very nice shed stays with the house.
Located in a prime location within the highly sought-after Edmond Public Schools district, yet boasting an Oklahoma City address. Easy on/off of Kilpatrick turnpike with no stop light getting on. This makes getting to Norman, Yukon and many suburbs in quick time. Outdoor enthusiasts will love the serenity and privacy of this wooded sanctuary.
Owner has interest in 2.5 acres to the East of the creek that will convey with the property in an effort to preserve the view of nature.
The homeowners have made many updates including two rooms added by original builder; roof, furnaces and air(Lennox),hardwood floor in living, carpet, and updated upstairs bathroom.
Contact an agent
Home facts
- Year built:1992
- Listing ID #:1166197
- Added:253 day(s) ago
- Updated:January 08, 2026 at 01:33 PM
Rooms and interior
- Bedrooms:3
- Total bathrooms:4
- Full bathrooms:3
- Half bathrooms:1
- Living area:3,731 sq. ft.
Heating and cooling
- Cooling:Central Electric
- Heating:Central Gas
Structure and exterior
- Roof:Heavy Comp
- Year built:1992
- Building area:3,731 sq. ft.
- Lot area:0.29 Acres
Schools
- High school:Memorial HS
- Middle school:Cimarron MS
- Elementary school:Orvis Risner ES
Utilities
- Water:Public
Finances and disclosures
- Price:$499,000
- Price per sq. ft.:$133.74
New listings near 13504 Fox Creek Drive
- New
 $539,900Active4 beds 4 baths2,913 sq. ft.
$539,900Active4 beds 4 baths2,913 sq. ft.15104 Jasper Court, Edmond, OK 73013
MLS# 1208683Listed by: SALT REAL ESTATE INC - New
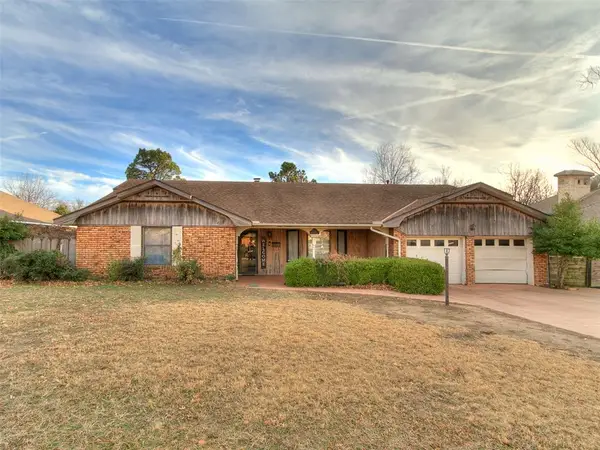 $270,000Active4 beds 3 baths2,196 sq. ft.
$270,000Active4 beds 3 baths2,196 sq. ft.4508 NW 32nd Place, Oklahoma City, OK 73122
MLS# 1208645Listed by: EXP REALTY, LLC - New
 $380,000Active3 beds 3 baths2,102 sq. ft.
$380,000Active3 beds 3 baths2,102 sq. ft.3925 NW 166th Terrace, Edmond, OK 73012
MLS# 1208673Listed by: LIME REALTY - New
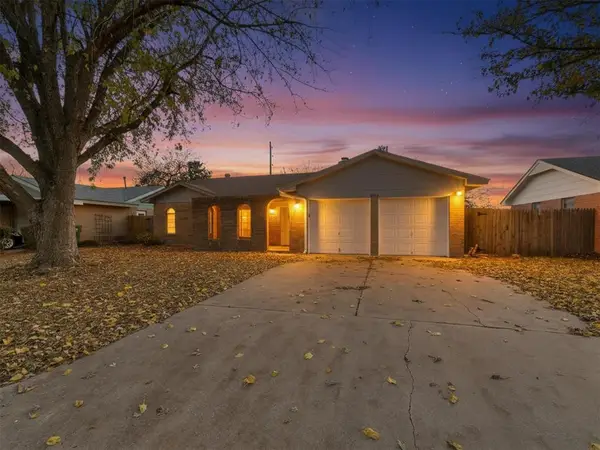 $215,000Active3 beds 2 baths1,300 sq. ft.
$215,000Active3 beds 2 baths1,300 sq. ft.2808 SW 88th Street, Oklahoma City, OK 73159
MLS# 1208675Listed by: LIME REALTY - New
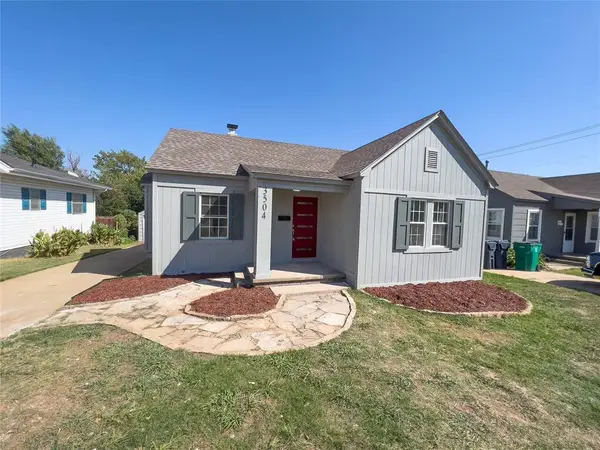 $190,000Active3 beds 2 baths1,008 sq. ft.
$190,000Active3 beds 2 baths1,008 sq. ft.3504 N Westmont Street, Oklahoma City, OK 73118
MLS# 1207857Listed by: LIME REALTY - New
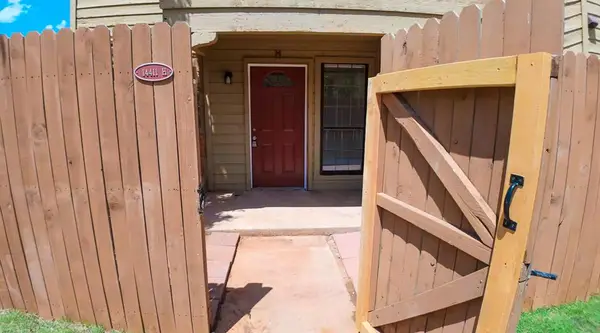 $190,000Active2 beds 3 baths1,210 sq. ft.
$190,000Active2 beds 3 baths1,210 sq. ft.14411 N Pennsylvania Avenue #10H, Oklahoma City, OK 73134
MLS# 1207865Listed by: LIME REALTY - New
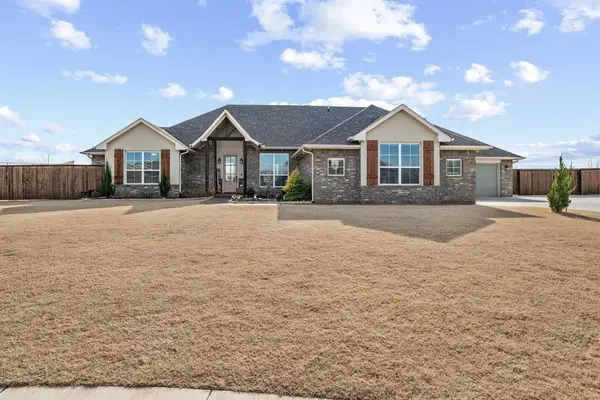 $465,000Active4 beds 3 baths2,445 sq. ft.
$465,000Active4 beds 3 baths2,445 sq. ft.9416 SW 48th Terrace, Oklahoma City, OK 73179
MLS# 1208430Listed by: KELLER WILLIAMS CENTRAL OK ED - New
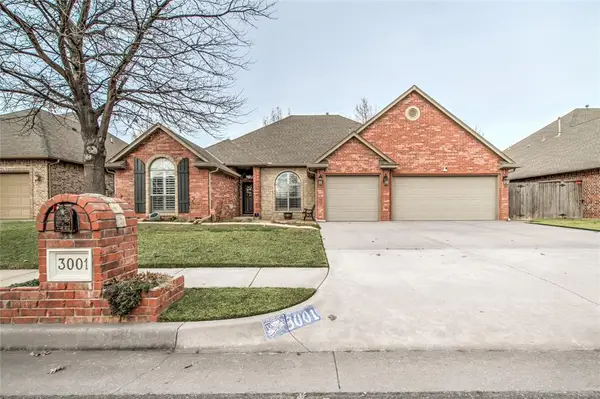 $385,000Active3 beds 2 baths2,063 sq. ft.
$385,000Active3 beds 2 baths2,063 sq. ft.3001 SW 137th Street, Oklahoma City, OK 73170
MLS# 1208611Listed by: NORTHMAN GROUP - New
 $335,000Active3 beds 2 baths1,874 sq. ft.
$335,000Active3 beds 2 baths1,874 sq. ft.2381 NW 191st Court, Edmond, OK 73012
MLS# 1208658Listed by: HOMESTEAD + CO - New
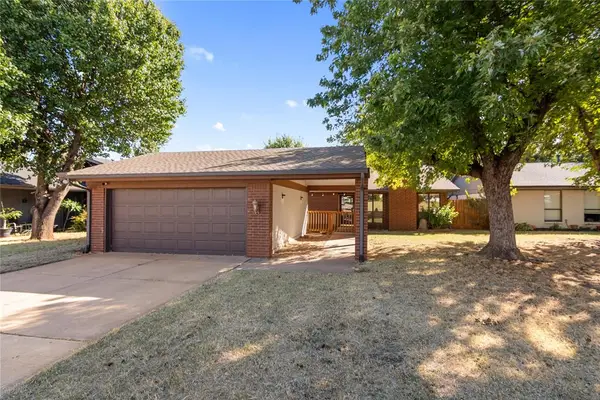 Listed by ERA$227,000Active3 beds 2 baths1,616 sq. ft.
Listed by ERA$227,000Active3 beds 2 baths1,616 sq. ft.12424 Fox Run Drive, Oklahoma City, OK 73142
MLS# 1208661Listed by: ERA COURTYARD REAL ESTATE
