13608 Pinehurst Road, Oklahoma City, OK 73120
Local realty services provided by:ERA Courtyard Real Estate
Listed by: karen blevins
Office: chinowth & cohen
MLS#:1182297
Source:OK_OKC
Price summary
- Price:$329,000
- Price per sq. ft.:$148.8
About this home
Introducing a striking blend of contemporary style and thoughtful renovation in the heart of Quail Ridge to Rolling Hills. This reimagined home seamlessly balances comfort, functionality, and modern elegance—offering a lifestyle tailored for both relaxed living and inspired entertaining.
At the heart of the home, the expansive kitchen is as practical as it is beautiful. Designed to adapt to your needs, it features quartz countertops, new appliances, a spacious walk-in pantry with direct grocery access, and a dedicated beverage station. Two separate dining areas—perfect for cozy family dinners or larger gatherings—create a versatile space ready to host every occasion.
The primary suite is a true retreat, offering generous proportions and an atmosphere of calm. The ensuite bath evokes a spa-like experience, complete with a freestanding soaking tub, large tiled shower with rainfall system, and a walk-in closet that connects directly to the utility room for ultimate convenience.
Two additional bedrooms are connected by a thoughtfully designed jack-and-jill bath, ensuring privacy and comfort for guests or family members alike.
In the main living area, expansive windows and a newly added sliding glass door invite natural light to pour in, blurring the line between indoor sophistication and outdoor tranquility. Whether you're enjoying a quiet moment or hosting a lively gathering, the seamless connection to the backyard enhances everyday living.
Additional highlights include a roof replaced in 2025 and a prime location with easy access to the Kilpatrick Turnpike, Mercy Hospital, The Greens Country Club, and nearby golf courses.
This is more than a remodel—it’s a reinvention of what home should feel like. Schedule your private tour today and discover the lifestyle waiting for you at Quail Ridge. Welcome Home to 13608 Pinehurst Road!
Contact an agent
Home facts
- Year built:1983
- Listing ID #:1182297
- Added:151 day(s) ago
- Updated:December 24, 2025 at 03:15 AM
Rooms and interior
- Bedrooms:3
- Total bathrooms:2
- Full bathrooms:2
- Living area:2,211 sq. ft.
Heating and cooling
- Cooling:Central Electric
- Heating:Central Gas
Structure and exterior
- Roof:Composition
- Year built:1983
- Building area:2,211 sq. ft.
- Lot area:0.22 Acres
Schools
- High school:Santa Fe HS
- Middle school:Summit MS
- Elementary school:Angie Debo ES
Utilities
- Water:Public
Finances and disclosures
- Price:$329,000
- Price per sq. ft.:$148.8
New listings near 13608 Pinehurst Road
- New
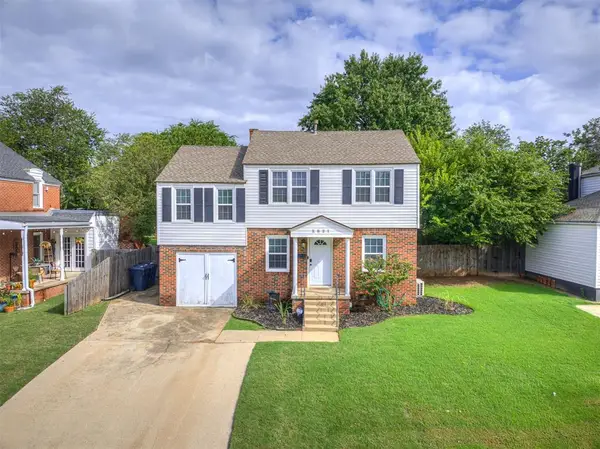 $254,990Active3 beds 2 baths1,571 sq. ft.
$254,990Active3 beds 2 baths1,571 sq. ft.2821 NW 43rd Street, Oklahoma City, OK 73112
MLS# 1207049Listed by: KELLER WILLIAMS CENTRAL OK ED - New
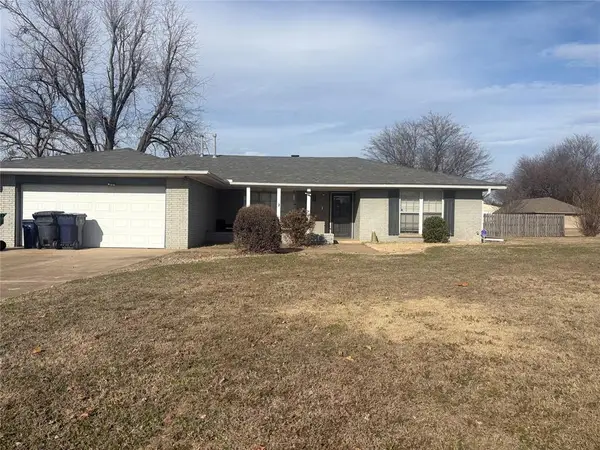 $360,000Active3 beds 2 baths1,763 sq. ft.
$360,000Active3 beds 2 baths1,763 sq. ft.9317 SW 99th Street, Mustang, OK 73064
MLS# 1205187Listed by: TWIN BRIDGE REAL ESTATE - New
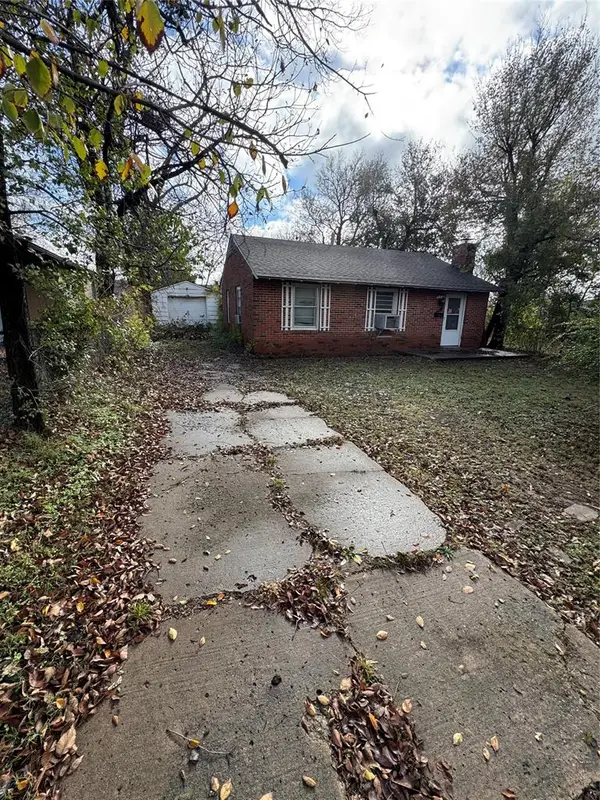 $68,000Active2 beds 1 baths864 sq. ft.
$68,000Active2 beds 1 baths864 sq. ft.504 E Curtis Drive, Oklahoma City, OK 73110
MLS# 1206747Listed by: MULL REAL ESTATE LLC - New
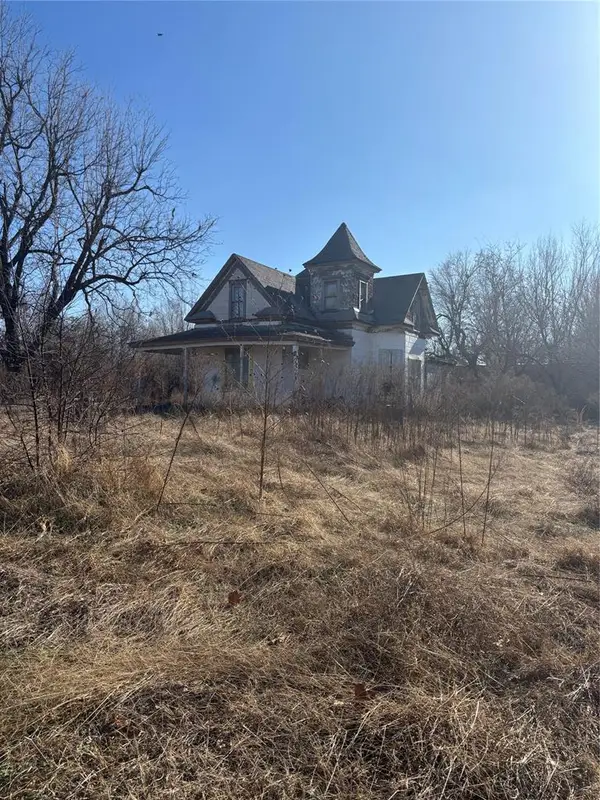 $600,000Active3 beds 1 baths1,689 sq. ft.
$600,000Active3 beds 1 baths1,689 sq. ft.7824 Winnie Street, Oklahoma City, OK 73169
MLS# 1206972Listed by: METRO FIRST REALTY GROUP - New
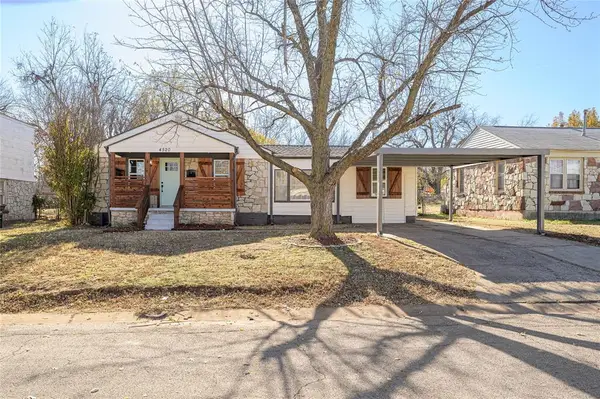 $187,750Active3 beds 2 baths1,325 sq. ft.
$187,750Active3 beds 2 baths1,325 sq. ft.4520 SE 21st Street, Oklahoma City, OK 73115
MLS# 1207039Listed by: LUXE REALTY COLLECTIVE - New
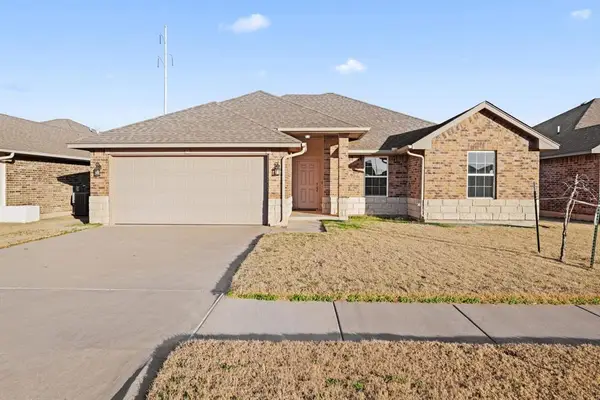 $259,100Active3 beds 2 baths1,525 sq. ft.
$259,100Active3 beds 2 baths1,525 sq. ft.8800 Arman Drive, Yukon, OK 73099
MLS# 1207030Listed by: THUNDER TEAM REALTY - New
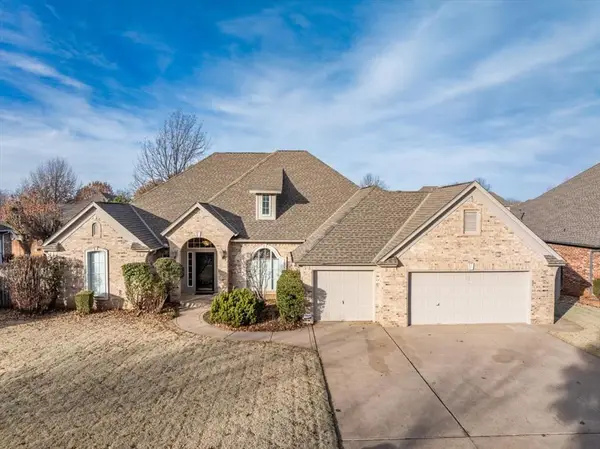 $355,000Active3 beds 3 baths2,473 sq. ft.
$355,000Active3 beds 3 baths2,473 sq. ft.11105 S Brookline Avenue, Oklahoma City, OK 73170
MLS# 1205692Listed by: RE/MAX ENERGY REAL ESTATE - New
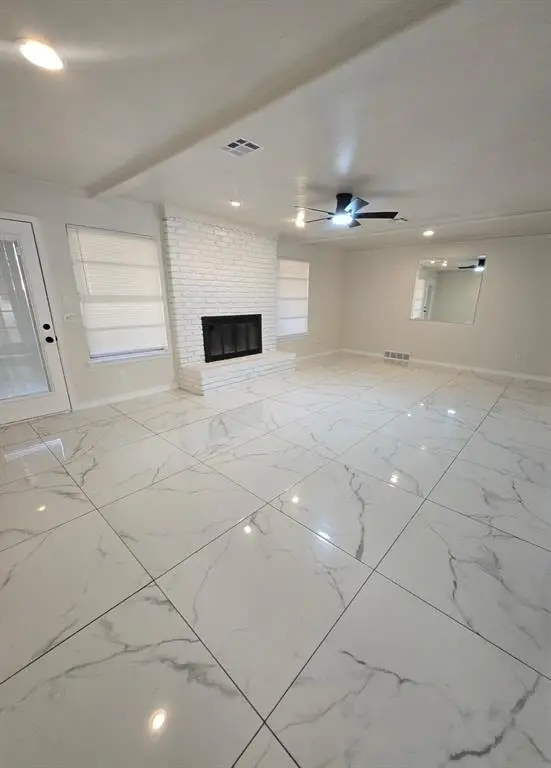 $260,000Active3 beds 2 baths1,815 sq. ft.
$260,000Active3 beds 2 baths1,815 sq. ft.10304 N May Avenue, Oklahoma City, OK 73120
MLS# 1207015Listed by: SERV. REALTY - New
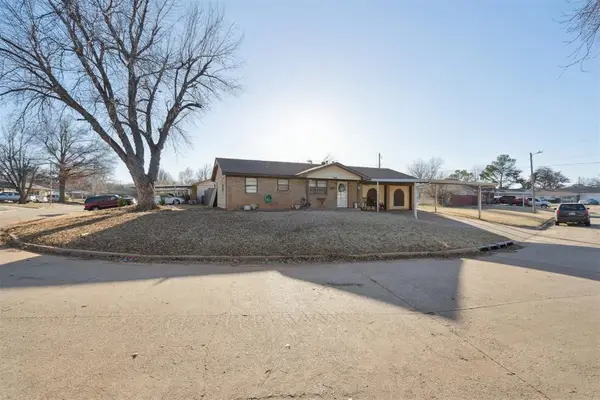 $110,000Active3 beds 1 baths860 sq. ft.
$110,000Active3 beds 1 baths860 sq. ft.5001 S Georgia Place, Oklahoma City, OK 73129
MLS# 1206336Listed by: THE BROKERAGE - New
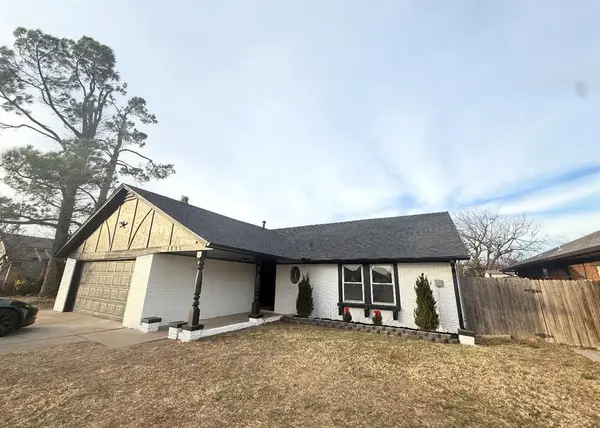 $289,900Active3 beds 2 baths1,696 sq. ft.
$289,900Active3 beds 2 baths1,696 sq. ft.1425 SW 93rd Street, Oklahoma City, OK 73159
MLS# 1206950Listed by: NEW MILLENNIUM REALTY
