14200 SE 76th Place, Oklahoma City, OK 73150
Local realty services provided by:ERA Courtyard Real Estate
Listed by: patty jordan
Office: capital real estate llc.
MLS#:1201565
Source:OK_OKC
14200 SE 76th Place,Oklahoma City, OK 73150
$589,900
- 4 Beds
- 3 Baths
- 3,660 sq. ft.
- Single family
- Pending
Price summary
- Price:$589,900
- Price per sq. ft.:$161.17
About this home
** SELLER'S ARE NEGOTIABLE TO A NEW ROOF BASED ON BUYER'S OFFER ** Welcome to your private oasis, just minutes from Tinker, highway, Choctaw schools, in the sought-after Deerfield West addition, with no HOA fees! This one-of-a-kind SWM resale sits on over an acre, perfectly positioned on a corner lot at the entrance of a quiet cul-de-sac. It features 4 true bedrooms plus an additional flex room which could function as a fifth bedroom, playroom, sewing room, exercise room, additional office, etc. There is also a dedicated office, 3 bathrooms, and 3,660 sq ft all on one level (2,810 sq ft + an 850 sq ft second living/great room 2024 addition with breathtaking views). You’ll love the huge walk-in pantry, massive kitchen island, 5-burner gas stove, double ovens, and large dining room. All rooms are thoughtfully arranged for maximum privacy and functionality, with the primary suite offering dual closets, dual sinks, and an extra-large doorless shower. Step outside to your backyard retreat: a 36x18 gunite pool (installed April 2025) designed for extended enjoyment with a premium heater, removable LifeSaver fence, and child-proof gate. Relax on 2,000 sq ft of back patio, including a 12x16 reinforced pad ready for your future hot tub or swim spa, already equipped with plumbing and electrical. The oversized garage (850 sqft MOL) doubles as extended living space, climate-controlled with a mini-split heat pump, and includes a 6-person storm shelter plus floored attic storage. Additional upgrades include a whole-house water filtration system, a 4-stage reverse osmosis system at the kitchen sink, front/back timed sprinklers. S/W corner of the property has been prepped with a gravel base and dual water faucets for raised gardens and a sport court, while still offering versatility for countless other uses. All information is deemed accurate, buyer and buyer’s agent to verify.
Contact an agent
Home facts
- Year built:2011
- Listing ID #:1201565
- Added:46 day(s) ago
- Updated:January 01, 2026 at 12:09 AM
Rooms and interior
- Bedrooms:4
- Total bathrooms:3
- Full bathrooms:3
- Living area:3,660 sq. ft.
Heating and cooling
- Cooling:Central Electric
- Heating:Central Gas
Structure and exterior
- Roof:Architecural Shingle
- Year built:2011
- Building area:3,660 sq. ft.
- Lot area:1.22 Acres
Schools
- High school:Choctaw HS
- Middle school:Choctaw MS
- Elementary school:Indian Meridian ES
Utilities
- Water:Private Well Available
- Sewer:Septic Tank
Finances and disclosures
- Price:$589,900
- Price per sq. ft.:$161.17
New listings near 14200 SE 76th Place
- New
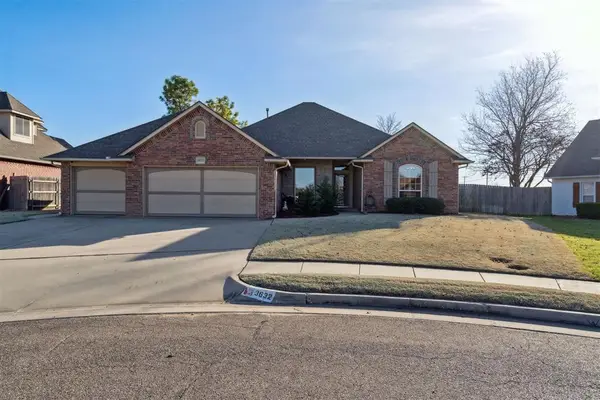 $350,000Active3 beds 2 baths2,204 sq. ft.
$350,000Active3 beds 2 baths2,204 sq. ft.3632 SW 130th Street, Oklahoma City, OK 73170
MLS# 1206318Listed by: KW SUMMIT - New
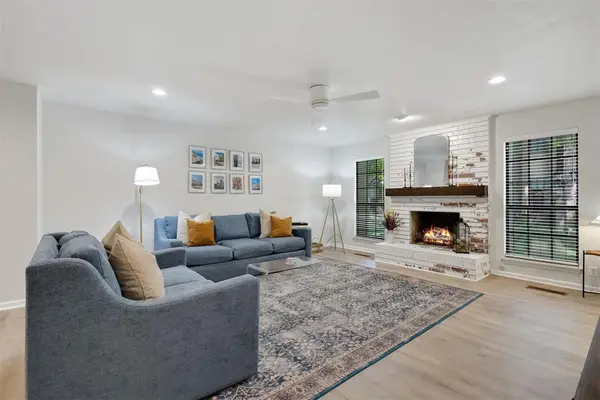 $289,000Active3 beds 6 baths2,266 sq. ft.
$289,000Active3 beds 6 baths2,266 sq. ft.7802 Old Hickory Lane, Oklahoma City, OK 73116
MLS# 1207451Listed by: RE/MAX PREFERRED - Open Sun, 2 to 4pmNew
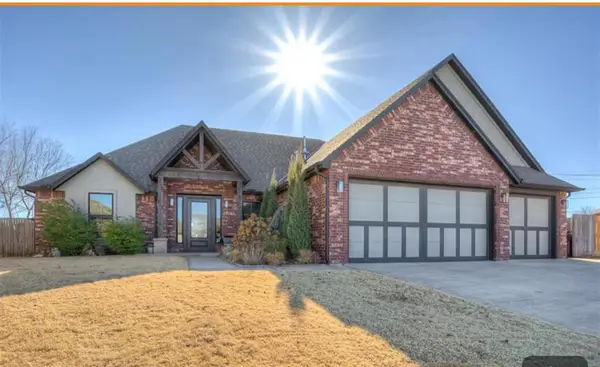 $485,000Active4 beds 4 baths2,724 sq. ft.
$485,000Active4 beds 4 baths2,724 sq. ft.11500 SW 58th Street, Mustang, OK 73064
MLS# 1207508Listed by: CENTURY 21 JUDGE FITE COMPANY - New
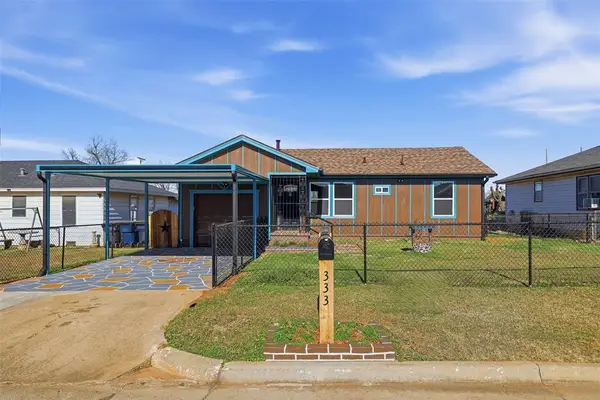 $175,000Active3 beds 1 baths857 sq. ft.
$175,000Active3 beds 1 baths857 sq. ft.333 SE 55th Street, Oklahoma City, OK 73129
MLS# 1207168Listed by: WEICHERT REALTORS CENTENNIAL - New
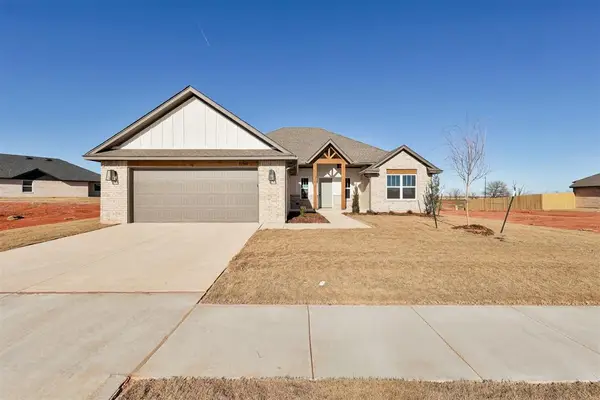 $314,900Active4 beds 2 baths1,705 sq. ft.
$314,900Active4 beds 2 baths1,705 sq. ft.11941 NW 120th Street, Yukon, OK 73099
MLS# 1207564Listed by: HAMILWOOD REAL ESTATE - New
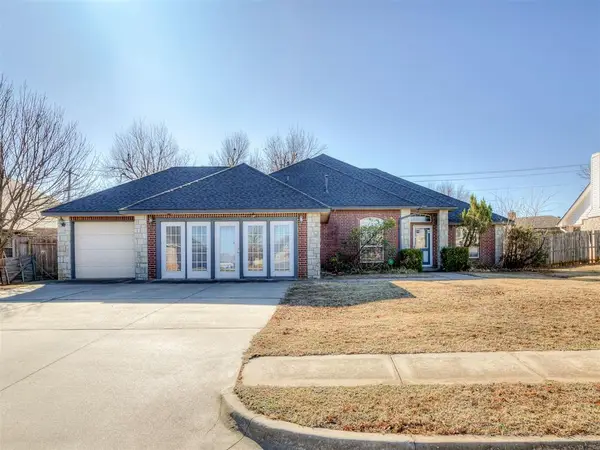 $284,900Active4 beds 2 baths2,344 sq. ft.
$284,900Active4 beds 2 baths2,344 sq. ft.2316 SW 96th Street, Oklahoma City, OK 73159
MLS# 1207534Listed by: YOUR PROPERTY STOP REAL ESTATE 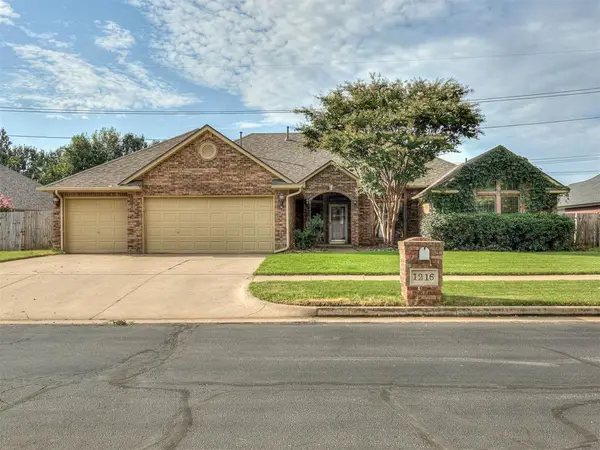 $359,900Pending4 beds 3 baths3,048 sq. ft.
$359,900Pending4 beds 3 baths3,048 sq. ft.1216 NW 165th Street, Edmond, OK 73012
MLS# 1201704Listed by: ROCK SOLID ESTATES- New
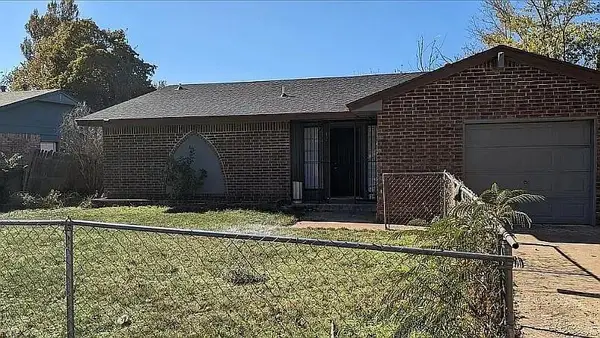 $158,000Active3 beds 2 baths982 sq. ft.
$158,000Active3 beds 2 baths982 sq. ft.4901 S East Avenue, Oklahoma City, OK 73129
MLS# 1207488Listed by: BRIX REALTY - New
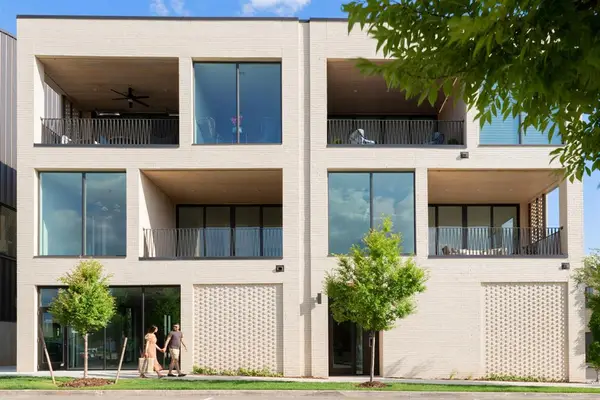 $875,000Active3 beds 3 baths2,141 sq. ft.
$875,000Active3 beds 3 baths2,141 sq. ft.928 SW 17th Street #3B, Oklahoma City, OK 73108
MLS# 1207493Listed by: WHEELER REALTY LLC - New
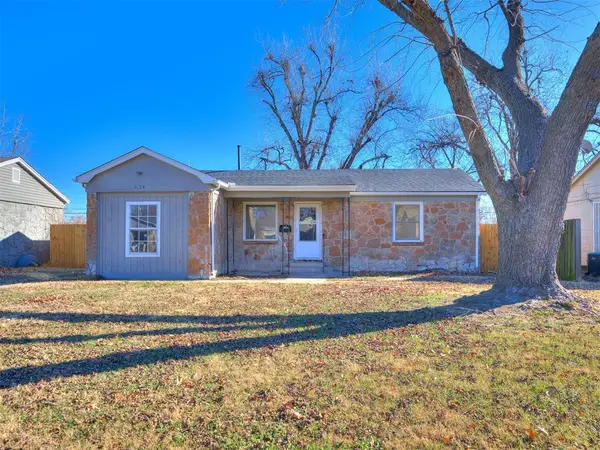 $140,000Active3 beds 1 baths1,014 sq. ft.
$140,000Active3 beds 1 baths1,014 sq. ft.4124 N Libby Avenue, Oklahoma City, OK 73122
MLS# 1207527Listed by: SPARK PROPERTIES GROUP
