14217 Gaillardia Place, Oklahoma City, OK 73142
Local realty services provided by:ERA Courtyard Real Estate
Listed by:pouya jasmizadeh
Office:ariston realty llc.
MLS#:1196934
Source:OK_OKC
14217 Gaillardia Place,Oklahoma City, OK 73142
$2,440,000
- 4 Beds
- 4 Baths
- 6,861 sq. ft.
- Single family
- Active
Price summary
- Price:$2,440,000
- Price per sq. ft.:$355.63
About this home
Beyond the guarded gates of Gaillardia, this residence lives like a private resort with everyday ease. You arrive to classic stone, stucco and a quiet motor court that sets the tone on a ~¾-acre setting. Step inside and the scale reveals itself the way a luxury home should. Multiple living and dining spaces connect naturally to the pool terrace, so gatherings flow without effort. The kitchen sits at the heart of the home, close to the action yet calm enough for late-night tea.
Function is the difference-maker. An in-home elevator serves the levels. A true 4-car garage handles collections with room to spare. A flexible cabana/guest space just off the pool is perfect for extended stays, studio days, or a quiet office. The main floor carries daily life while all bedrooms rest upstairs for privacy. You’ll notice the home has been carefully kept; systems tended, surfaces cared for, and the architecture reads timeless rather than trendy. Move in and enjoy it as-is, then personalize at your pace.
All of this inside Gaillardia with access to premier amenities and Deer Creek schools. Approx. 6,862 sq ft on about 0.76 acres, originally 2002 construction with stucco exterior and clay tile roof. Shown by appointment; proof of funds requested for second showings
Contact an agent
Home facts
- Year built:2003
- Listing ID #:1196934
- Added:1 day(s) ago
- Updated:October 21, 2025 at 08:07 PM
Rooms and interior
- Bedrooms:4
- Total bathrooms:4
- Full bathrooms:3
- Half bathrooms:1
- Living area:6,861 sq. ft.
Heating and cooling
- Cooling:Zoned Electric
- Heating:Zoned Gas
Structure and exterior
- Year built:2003
- Building area:6,861 sq. ft.
- Lot area:0.76 Acres
Schools
- High school:Deer Creek HS
- Middle school:Deer Creek Intermediate School,Deer Creek MS
- Elementary school:Deer Creek ES
Finances and disclosures
- Price:$2,440,000
- Price per sq. ft.:$355.63
New listings near 14217 Gaillardia Place
- New
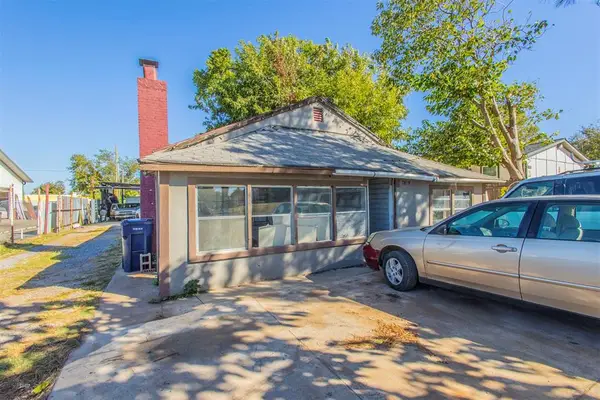 $140,000Active2 beds 1 baths1,088 sq. ft.
$140,000Active2 beds 1 baths1,088 sq. ft.2829 SW Grand Street, Oklahoma City, OK 73119
MLS# 1196906Listed by: CENTURY 21 JUDGE FITE COMPANY - New
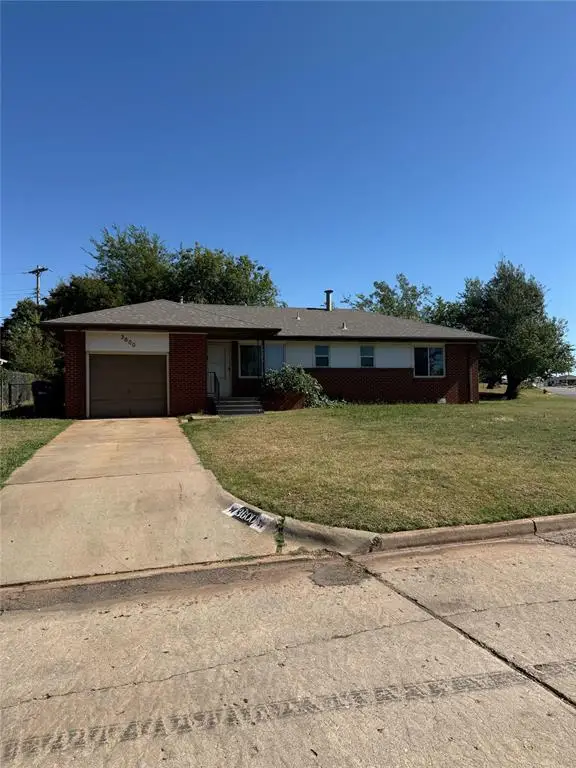 $140,000Active3 beds 2 baths1,062 sq. ft.
$140,000Active3 beds 2 baths1,062 sq. ft.3600 N Laird Avenue, Oklahoma City, OK 73105
MLS# 1196942Listed by: THUNDER TEAM REALTY - New
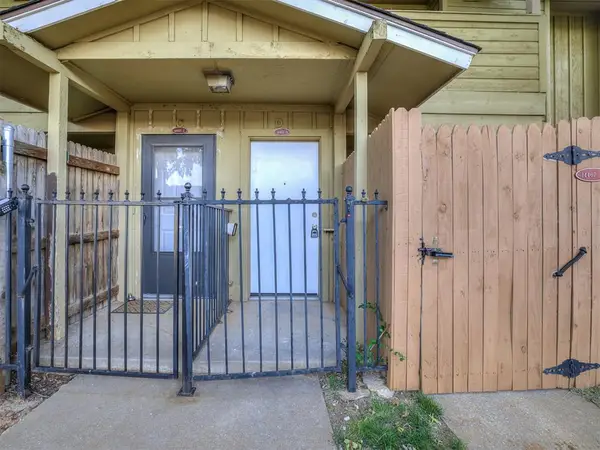 $125,000Active1 beds 1 baths645 sq. ft.
$125,000Active1 beds 1 baths645 sq. ft.14407 N Pennsylvania Avenue #12D, Oklahoma City, OK 73134
MLS# 1197090Listed by: BLOCK ONE REAL ESTATE - New
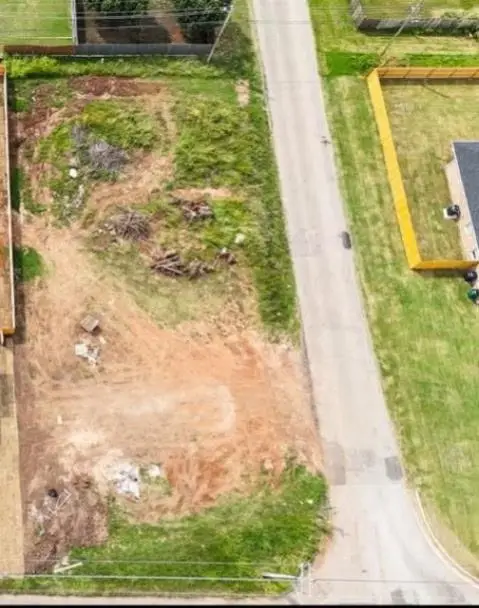 $110,000Active0.29 Acres
$110,000Active0.29 Acres240 NW 122nd Street, Oklahoma City, OK 73114
MLS# 1197102Listed by: HOMESMART STELLAR REALTY - New
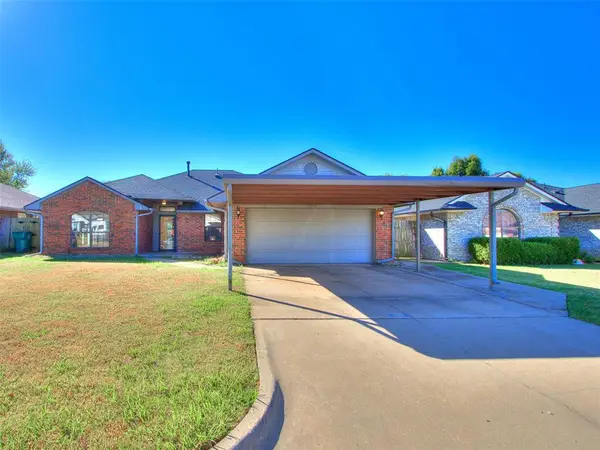 $259,000Active4 beds 2 baths2,060 sq. ft.
$259,000Active4 beds 2 baths2,060 sq. ft.5308 SE 87th Street, Oklahoma City, OK 73135
MLS# 1197112Listed by: BRIX REALTY - New
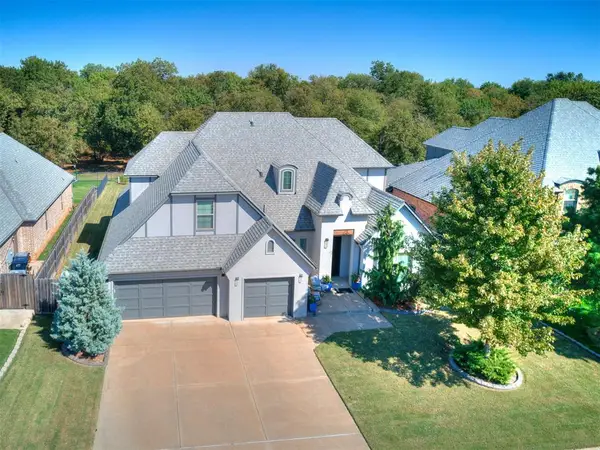 $700,000Active4 beds 4 baths3,235 sq. ft.
$700,000Active4 beds 4 baths3,235 sq. ft.12500 Beryl Lane, Oklahoma City, OK 73170
MLS# 1196796Listed by: NINE NORTH REAL ESTATE - Open Sun, 1 to 4pmNew
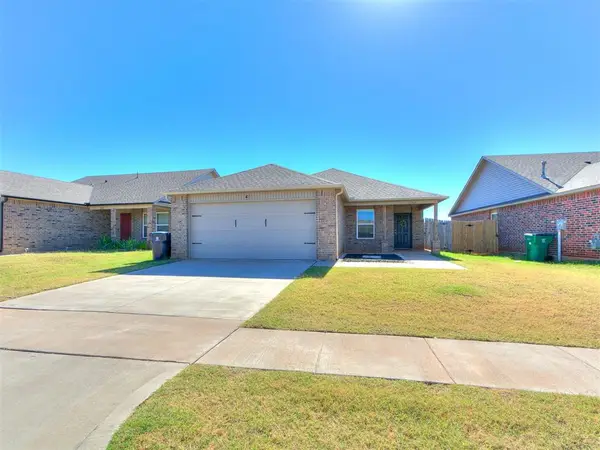 $219,900Active3 beds 2 baths1,319 sq. ft.
$219,900Active3 beds 2 baths1,319 sq. ft.11716 NW 99th Terrace, Yukon, OK 73099
MLS# 1196926Listed by: RE/MAX EXCLUSIVE - New
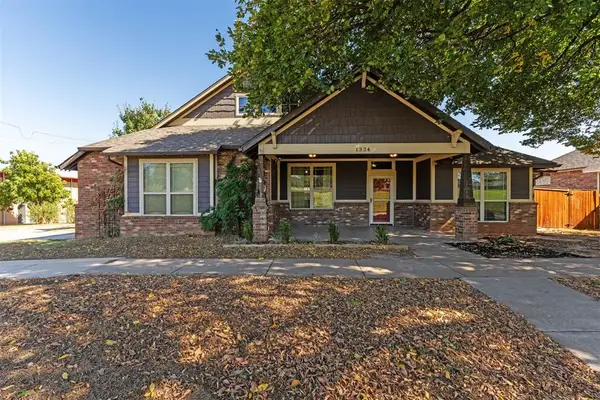 $249,900Active3 beds 2 baths1,678 sq. ft.
$249,900Active3 beds 2 baths1,678 sq. ft.1324 N Missouri Avenue, Oklahoma City, OK 73117
MLS# 1196958Listed by: METRO GROUP BROKERS LLC - New
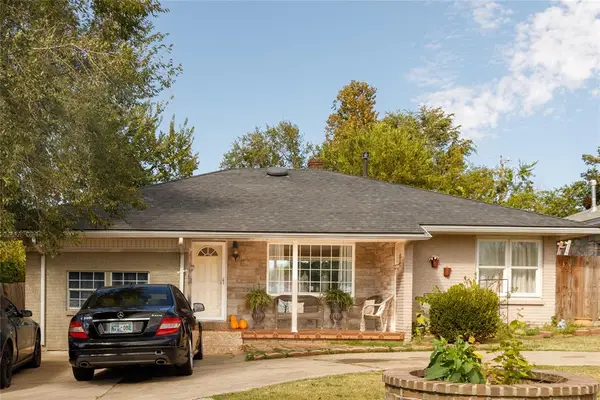 $165,000Active3 beds 1 baths1,168 sq. ft.
$165,000Active3 beds 1 baths1,168 sq. ft.4045 NW 33rd Street, Oklahoma City, OK 73112
MLS# 1196988Listed by: NEWDOOR REAL ESTATE - New
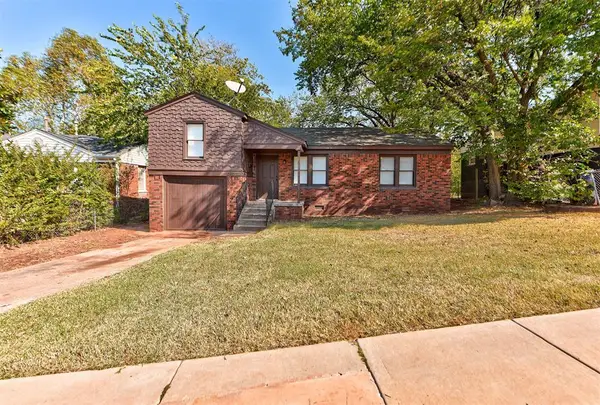 $110,000Active3 beds 1 baths1,179 sq. ft.
$110,000Active3 beds 1 baths1,179 sq. ft.2103 NE 26th Street, Oklahoma City, OK 73111
MLS# 1196715Listed by: THE STERLING GROUP, LLC
