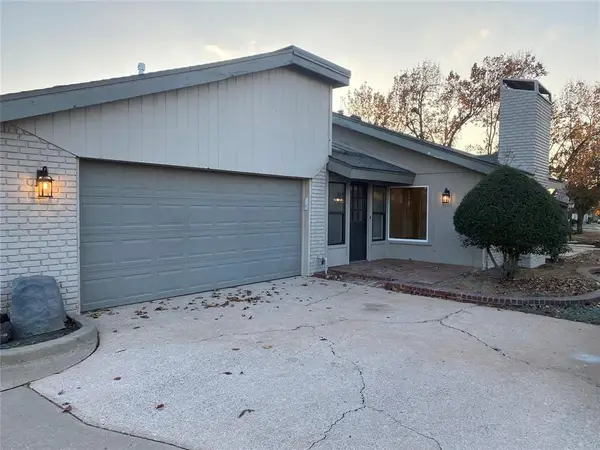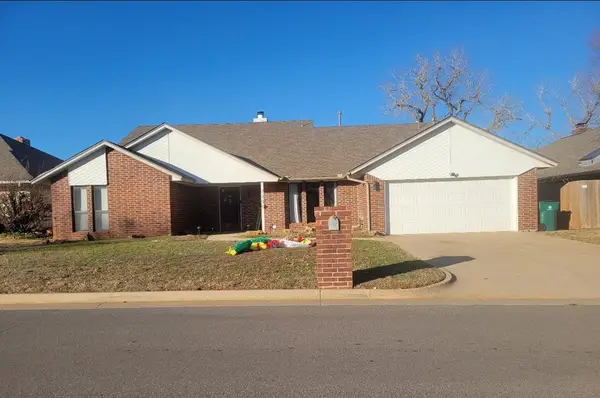1424 NW 44th Street, Oklahoma City, OK 73118
Local realty services provided by:ERA Courtyard Real Estate
Listed by: emily mathews
Office: lre realty llc.
MLS#:1199894
Source:OK_OKC
1424 NW 44th Street,Oklahoma City, OK 73118
$415,000
- 5 Beds
- 3 Baths
- 2,177 sq. ft.
- Single family
- Active
Upcoming open houses
- Sun, Dec 2102:00 pm - 04:00 pm
Price summary
- Price:$415,000
- Price per sq. ft.:$190.63
About this home
Where vintage charm meets modern living... right in the heart of OKC! Just minutes from some of the city’s best restaurants, coffee shops, and nightlife. The gorgeous heavy arched front door and stained-glass detail, is the perfect blend of character and craftsmanship that’s hard to find. Inside, warm wood floors and natural light set the tone for the open downstairs layout. Downstairs you’ll find 2 bedrooms and a full bath, while upstairs offers a gorgeous primary suite and 2 more bedrooms (or a perfect home office setup). The primary suite feels like a spa retreat with double vanities, a large soaking tub, and a walk-in shower big enough for two. The backyard features a private deck and floating pool with filter & pump. Major updates include: new roof, ductwork, tankless water heater, electrical and plumbing fixtures, additional flooring supports, central heat & air, double-pane vinyl framed windows, new doors, new concrete driveway & sidewalks all done in 2021. This home has all the charm you want with the peace of mind you need—all in a location that keeps you close to everything OKC has to offer.
Contact an agent
Home facts
- Year built:1925
- Listing ID #:1199894
- Added:44 day(s) ago
- Updated:December 18, 2025 at 01:34 PM
Rooms and interior
- Bedrooms:5
- Total bathrooms:3
- Full bathrooms:3
- Living area:2,177 sq. ft.
Heating and cooling
- Cooling:Central Electric
- Heating:Central Gas
Structure and exterior
- Roof:Composition
- Year built:1925
- Building area:2,177 sq. ft.
- Lot area:0.16 Acres
Schools
- High school:Douglass HS
- Middle school:Moon MS
- Elementary school:Wilson ES
Utilities
- Water:Public
Finances and disclosures
- Price:$415,000
- Price per sq. ft.:$190.63
New listings near 1424 NW 44th Street
- New
 $220,000Active3 beds 2 baths1,462 sq. ft.
$220,000Active3 beds 2 baths1,462 sq. ft.Address Withheld By Seller, Yukon, OK 73099
MLS# 1206378Listed by: BLOCK ONE REAL ESTATE  $2,346,500Pending4 beds 5 baths4,756 sq. ft.
$2,346,500Pending4 beds 5 baths4,756 sq. ft.2525 Pembroke Terrace, Oklahoma City, OK 73116
MLS# 1205179Listed by: SAGE SOTHEBY'S REALTY- New
 $175,000Active3 beds 2 baths1,052 sq. ft.
$175,000Active3 beds 2 baths1,052 sq. ft.5104 Gaines Street, Oklahoma City, OK 73135
MLS# 1205863Listed by: HOMESTEAD + CO - New
 $249,500Active3 beds 2 baths1,439 sq. ft.
$249,500Active3 beds 2 baths1,439 sq. ft.15112 Coldsun Drive, Oklahoma City, OK 73170
MLS# 1206411Listed by: KELLER WILLIAMS REALTY ELITE - New
 $420,000Active3 beds 2 baths2,085 sq. ft.
$420,000Active3 beds 2 baths2,085 sq. ft.6617 NW 147th Street, Oklahoma City, OK 73142
MLS# 1206509Listed by: BRIX REALTY - New
 $182,500Active2 beds 2 baths1,213 sq. ft.
$182,500Active2 beds 2 baths1,213 sq. ft.10124 Hefner Village Terrace, Oklahoma City, OK 73162
MLS# 1206172Listed by: PURPOSEFUL PROPERTY MANAGEMENT - New
 $249,900Active4 beds 3 baths2,485 sq. ft.
$249,900Active4 beds 3 baths2,485 sq. ft.7205 NW 120th Street, Oklahoma City, OK 73162
MLS# 1206252Listed by: ASN REALTY GROUP LLC - New
 $264,000Active3 beds 2 baths1,503 sq. ft.
$264,000Active3 beds 2 baths1,503 sq. ft.2232 NW 194th Street, Edmond, OK 73012
MLS# 1206418Listed by: METRO FIRST REALTY - New
 $349,899Active4 beds 2 baths1,989 sq. ft.
$349,899Active4 beds 2 baths1,989 sq. ft.8705 Cassian Drive, Moore, OK 73135
MLS# 1206522Listed by: PRINCIPAL DEVELOPMENT LLC - New
 $305,000Active4 beds 2 baths2,101 sq. ft.
$305,000Active4 beds 2 baths2,101 sq. ft.8416 NW 77th Street, Oklahoma City, OK 73132
MLS# 1206402Listed by: 360 REALTY
