14424 Caledonia Way, Oklahoma City, OK 73142
Local realty services provided by:ERA Courtyard Real Estate
14424 Caledonia Way,Oklahoma City, OK 73142
$750,000
- 4 Beds
- 4 Baths
- 4,510 sq. ft.
- Single family
- Active
Listed by:
- Jamie Hanselman(405) 570 - 5858ERA Courtyard Real Estate
MLS#:1215052
Source:OK_OKC
Price summary
- Price:$750,000
- Price per sq. ft.:$166.3
About this home
OPEN HOUSE!!! FEB 22ND 2-4PM
Step into spring in this stunning home nestled in the prestigious Stone Manor Lakes community, located within the award-winning Deer Creek Schools district. With over 4,500 square feet of beautifully designed living space, this residence perfectly blends elegance, comfort, and everyday functionality.
Freshly updated with brand-new carpet and all-new interior paint, this home feels crisp, clean, and truly move-in ready. Natural light pours in through expansive windows, highlighting the fresh finishes and creating a bright, airy atmosphere throughout.
Featuring 4 spacious bedrooms and 3.5 baths, the layout offers room for everyone to spread out and relax. The oversized private office—with custom built-ins and abundant sunlight—makes working from home both productive and inspiring.
Entertain effortlessly in the formal dining room, enjoy friendly competition in the game room, or host unforgettable movie nights in your private theater. At the center of it all is a chef's kitchen designed to gather—complete with a massive island, custom cabinetry, and generous prep space ideal for everything from casual breakfasts to spring celebrations.
Situated in a peaceful, established neighborhood just three minutes from the turnpike, you'll enjoy quick access to the entire OKC metro while coming home to quiet suburban serenity.
Fresh finishes, fresh season, fresh start—schedule your private showing today and experience this exceptional home for yourself!
Contact an agent
Home facts
- Year built:2012
- Listing ID #:1215052
- Added:301 day(s) ago
- Updated:February 20, 2026 at 12:12 AM
Rooms and interior
- Bedrooms:4
- Total bathrooms:4
- Full bathrooms:3
- Half bathrooms:1
- Living area:4,510 sq. ft.
Heating and cooling
- Cooling:Central Electric
- Heating:Central Gas
Structure and exterior
- Roof:Architecural Shingle
- Year built:2012
- Building area:4,510 sq. ft.
- Lot area:0.32 Acres
Schools
- High school:Deer Creek HS
- Middle school:Deer Creek Intermediate School
- Elementary school:Knight Ridge ES
Finances and disclosures
- Price:$750,000
- Price per sq. ft.:$166.3
New listings near 14424 Caledonia Way
- New
 $237,500Active3 beds 2 baths1,440 sq. ft.
$237,500Active3 beds 2 baths1,440 sq. ft.11516 SW 25th Street, Yukon, OK 73099
MLS# 1215013Listed by: COLDWELL BANKER SELECT - New
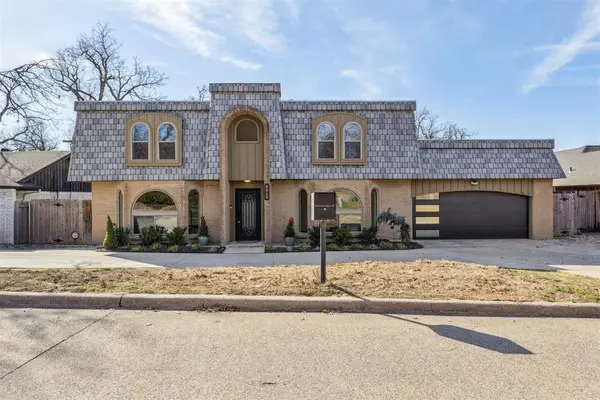 $279,900Active4 beds 3 baths2,300 sq. ft.
$279,900Active4 beds 3 baths2,300 sq. ft.8012 NW 15th Street, Oklahoma City, OK 73127
MLS# 1215246Listed by: LISTWITHFREEDOM.COM INC - New
 $160,000Active3 beds 1 baths957 sq. ft.
$160,000Active3 beds 1 baths957 sq. ft.1613 Rulane Drive, Oklahoma City, OK 73110
MLS# 1215247Listed by: RE/MAX EXCLUSIVE - New
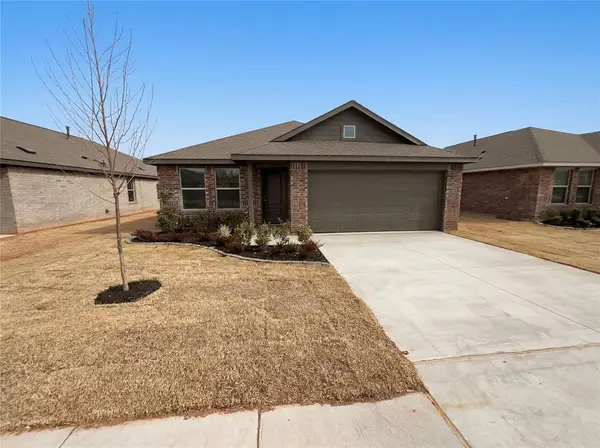 $235,000Active3 beds 2 baths1,522 sq. ft.
$235,000Active3 beds 2 baths1,522 sq. ft.3708 Los Cabos Drive, Mustang, OK 73064
MLS# 1215249Listed by: OPENDOOR BROKERAGE LLC - New
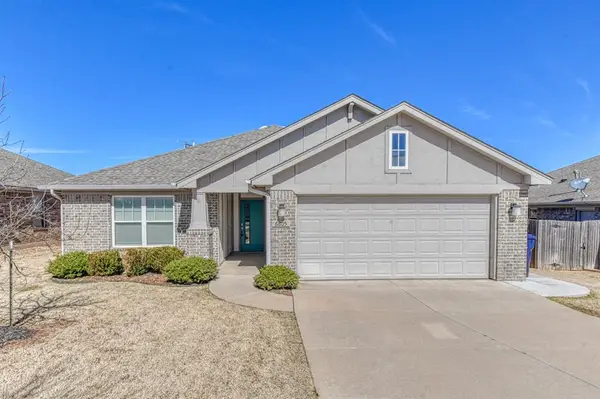 $272,900Active3 beds 2 baths1,386 sq. ft.
$272,900Active3 beds 2 baths1,386 sq. ft.6805 NW 157th Terrace, Edmond, OK 73013
MLS# 1212188Listed by: STERLING REAL ESTATE - New
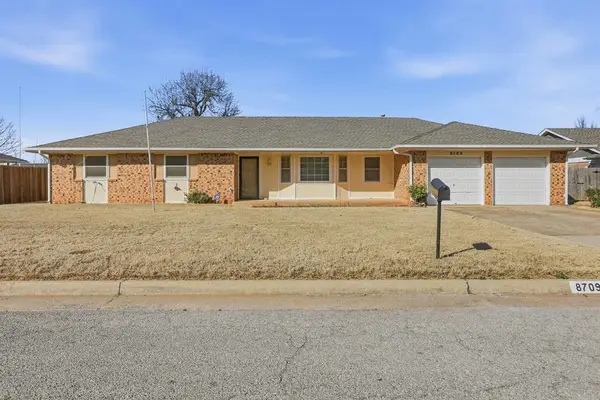 $210,000Active3 beds 2 baths1,772 sq. ft.
$210,000Active3 beds 2 baths1,772 sq. ft.8709 NW 87th Terrace, Oklahoma City, OK 73132
MLS# 1212588Listed by: KW SUMMIT - New
 $294,900Active3 beds 2 baths1,586 sq. ft.
$294,900Active3 beds 2 baths1,586 sq. ft.3901 NW 177th Street, Edmond, OK 73012
MLS# 1212765Listed by: STERLING REAL ESTATE - Open Fri, 9am to 2pmNew
 Listed by ERA$115,000Active3 beds 1 baths850 sq. ft.
Listed by ERA$115,000Active3 beds 1 baths850 sq. ft.3124 SW 22nd Street, Oklahoma City, OK 73108
MLS# 1213463Listed by: ERA COURTYARD REAL ESTATE - New
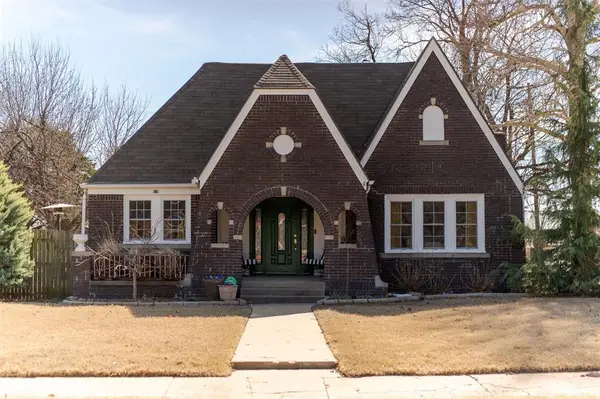 $320,000Active2 beds 2 baths1,652 sq. ft.
$320,000Active2 beds 2 baths1,652 sq. ft.3142 NW 17th Street, Oklahoma City, OK 73107
MLS# 1215101Listed by: CHINOWTH & COHEN - New
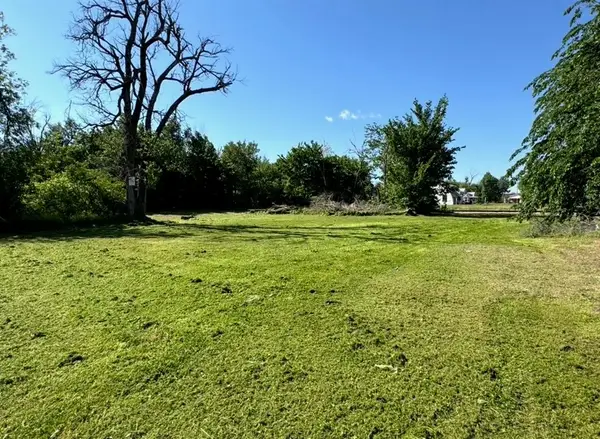 $17,000Active0.22 Acres
$17,000Active0.22 Acres3115 SW 26th Street, Oklahoma City, OK 73108
MLS# 1215125Listed by: OKC METRO GROUP

