14604 Pony Road, Oklahoma City, OK 73134
Local realty services provided by:ERA Courtyard Real Estate
Listed by: stacy moon
Office: salt real estate inc
MLS#:1180718
Source:OK_OKC
14604 Pony Road,Oklahoma City, OK 73134
$499,500
- 4 Beds
- 3 Baths
- 3,685 sq. ft.
- Single family
- Active
Price summary
- Price:$499,500
- Price per sq. ft.:$135.55
About this home
This incredible home is quietly nestled in the established Remington neighborhood and features an incredibly accessible location, matured trees, and attention to detail. The owners have taken great pride in home ownership over the years. There have been many updates including new flooring and paint, hot water tank and roof and the HVAC was replaced in 2018. There is plenty of room for family and entertaining in this spacious floor-plan where the kitchen and breakfast area are open to the formal dining as well as the cozy primary living area and wet bar. The library just off the entry, featuring built-in book shelves is the perfect place for a page turning book and a warm cup of tea. Upstairs, you will find a large living space, large bedroom and full bath AND a large walk-in attic storage. The master is tucked away for a quiet, private retreat with amazing spa like bath with large soaker tub and walk-in shower. There is plenty of room for work and/or play outside in the spacious back-yard with covered patio and access to the entertainment field located just south of the property which is often used for fun family activities in the neighborhood. Call today to schedule your private tour!
Contact an agent
Home facts
- Year built:1986
- Listing ID #:1180718
- Added:139 day(s) ago
- Updated:January 08, 2026 at 01:33 PM
Rooms and interior
- Bedrooms:4
- Total bathrooms:3
- Full bathrooms:3
- Living area:3,685 sq. ft.
Heating and cooling
- Cooling:Central Electric
- Heating:Central Gas
Structure and exterior
- Roof:Heavy Comp
- Year built:1986
- Building area:3,685 sq. ft.
- Lot area:0.16 Acres
Schools
- High school:Deer Creek HS
- Middle school:Deer Creek MS
- Elementary school:Deer Creek ES
Utilities
- Water:Public
Finances and disclosures
- Price:$499,500
- Price per sq. ft.:$135.55
New listings near 14604 Pony Road
- New
 $539,900Active4 beds 4 baths2,913 sq. ft.
$539,900Active4 beds 4 baths2,913 sq. ft.15104 Jasper Court, Edmond, OK 73013
MLS# 1208683Listed by: SALT REAL ESTATE INC - New
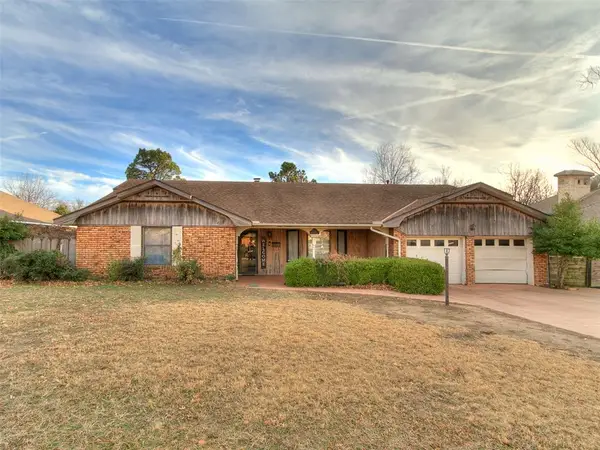 $270,000Active4 beds 3 baths2,196 sq. ft.
$270,000Active4 beds 3 baths2,196 sq. ft.4508 NW 32nd Place, Oklahoma City, OK 73122
MLS# 1208645Listed by: EXP REALTY, LLC - New
 $380,000Active3 beds 3 baths2,102 sq. ft.
$380,000Active3 beds 3 baths2,102 sq. ft.3925 NW 166th Terrace, Edmond, OK 73012
MLS# 1208673Listed by: LIME REALTY - New
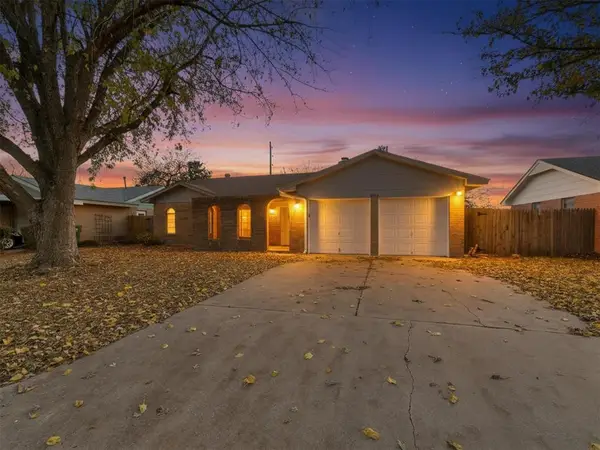 $215,000Active3 beds 2 baths1,300 sq. ft.
$215,000Active3 beds 2 baths1,300 sq. ft.2808 SW 88th Street, Oklahoma City, OK 73159
MLS# 1208675Listed by: LIME REALTY - New
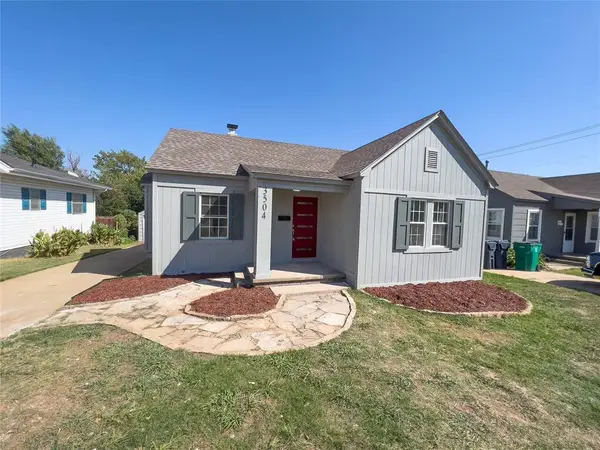 $190,000Active3 beds 2 baths1,008 sq. ft.
$190,000Active3 beds 2 baths1,008 sq. ft.3504 N Westmont Street, Oklahoma City, OK 73118
MLS# 1207857Listed by: LIME REALTY - New
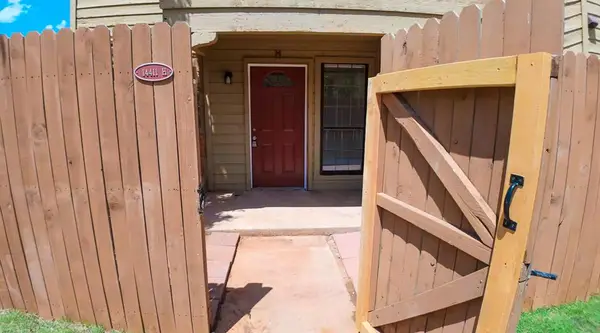 $190,000Active2 beds 3 baths1,210 sq. ft.
$190,000Active2 beds 3 baths1,210 sq. ft.14411 N Pennsylvania Avenue #10H, Oklahoma City, OK 73134
MLS# 1207865Listed by: LIME REALTY - New
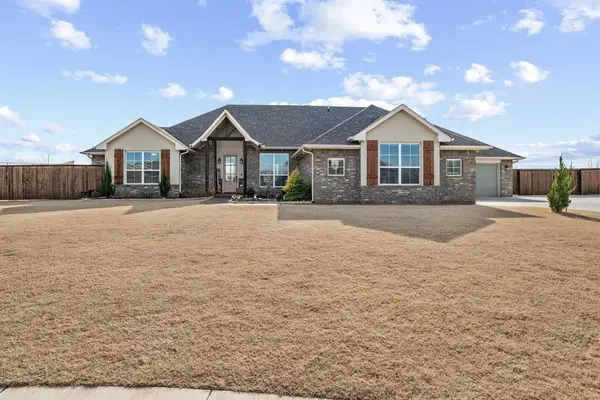 $465,000Active4 beds 3 baths2,445 sq. ft.
$465,000Active4 beds 3 baths2,445 sq. ft.9416 SW 48th Terrace, Oklahoma City, OK 73179
MLS# 1208430Listed by: KELLER WILLIAMS CENTRAL OK ED - New
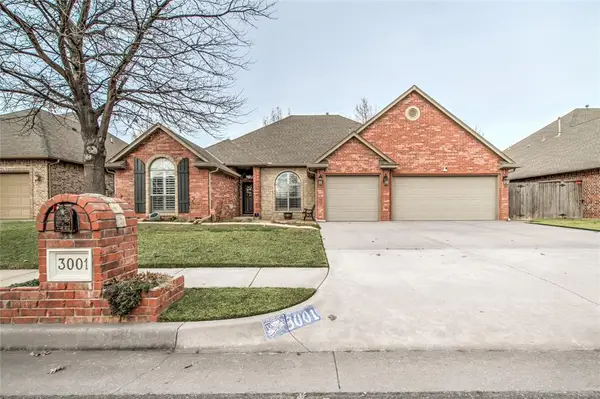 $385,000Active3 beds 2 baths2,063 sq. ft.
$385,000Active3 beds 2 baths2,063 sq. ft.3001 SW 137th Street, Oklahoma City, OK 73170
MLS# 1208611Listed by: NORTHMAN GROUP - New
 $335,000Active3 beds 2 baths1,874 sq. ft.
$335,000Active3 beds 2 baths1,874 sq. ft.2381 NW 191st Court, Edmond, OK 73012
MLS# 1208658Listed by: HOMESTEAD + CO - New
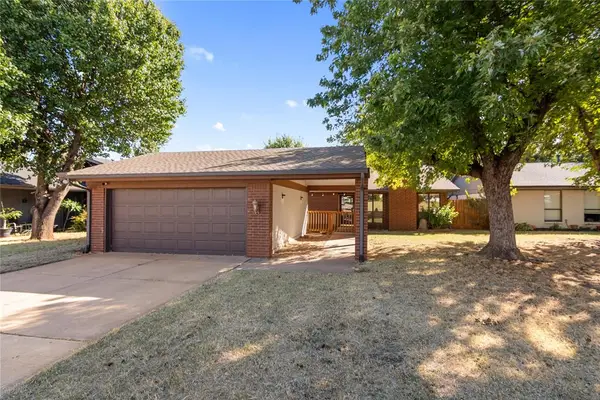 Listed by ERA$227,000Active3 beds 2 baths1,616 sq. ft.
Listed by ERA$227,000Active3 beds 2 baths1,616 sq. ft.12424 Fox Run Drive, Oklahoma City, OK 73142
MLS# 1208661Listed by: ERA COURTYARD REAL ESTATE
