14613 Brantwood Circle, Oklahoma City, OK 73142
Local realty services provided by:ERA Courtyard Real Estate
Listed by: eric beard
Office: the beard corporation
MLS#:1173294
Source:OK_OKC
14613 Brantwood Circle,Oklahoma City, OK 73142
$699,500
- 4 Beds
- 3 Baths
- 3,397 sq. ft.
- Single family
- Active
Upcoming open houses
- Sat, Feb 2801:00 pm - 05:00 pm
- Sun, Mar 0101:00 pm - 05:00 pm
- Sat, Mar 0701:00 pm - 05:00 pm
- Sun, Mar 0801:00 pm - 05:00 pm
- Sat, Mar 1401:00 pm - 05:00 pm
- Sun, Mar 1501:00 pm - 05:00 pm
- Sat, Mar 2101:00 pm - 05:00 pm
- Sun, Mar 2201:00 pm - 05:00 pm
Price summary
- Price:$699,500
- Price per sq. ft.:$205.92
About this home
Welcome to your stunning new home in Stonemanor Lakes! This beautiful residence offers four spacious bedrooms and three well-appointed bathrooms, providing ample space for comfortable living. You'll also find a versatile bonus room that can easily function as a flex space or a media room, perfectly adaptable to your lifestyle needs. The home features a dedicated study, complete with elegant double glass doors and a transom window, creating a sophisticated and private workspace. The rich wood floors add warmth and character to this area. Throughout the home, you'll appreciate the modern touch of quartz countertops, complemented by exquisite cabinetry and a convenient walk-in pantry. Storage will never be an issue with the abundant space available. The primary suite is a true retreat, featuring a luxurious soaking tub where you can unwind after a long day. The expansive master closet offers plenty of room for your wardrobe and belongings. This home also boasts cutting-edge technology, including a Navien tankless water heater for on-demand hot water, CAT 6 cabling for high-speed internet connectivity, and a pre-installed 7.1 surround sound system for an immersive entertainment experience. Located in the highly sought-after and award-winning Deer Creek School district, this home offers an excellent educational environment for families. Additionally, the brand new Knight Ridge Elementary is scheduled to open for the 2025-2026 school year and is conveniently located nearby. This is an exceptional property that you won't want to miss!
Contact an agent
Home facts
- Year built:2025
- Listing ID #:1173294
- Added:262 day(s) ago
- Updated:February 23, 2026 at 02:17 AM
Rooms and interior
- Bedrooms:4
- Total bathrooms:3
- Full bathrooms:3
- Living area:3,397 sq. ft.
Heating and cooling
- Cooling:Central Electric
- Heating:Central Gas
Structure and exterior
- Roof:Heavy Comp
- Year built:2025
- Building area:3,397 sq. ft.
- Lot area:0.24 Acres
Schools
- High school:Deer Creek HS
- Middle school:Deer Creek MS
- Elementary school:Knight Ridge ES
Utilities
- Water:Public
Finances and disclosures
- Price:$699,500
- Price per sq. ft.:$205.92
New listings near 14613 Brantwood Circle
- New
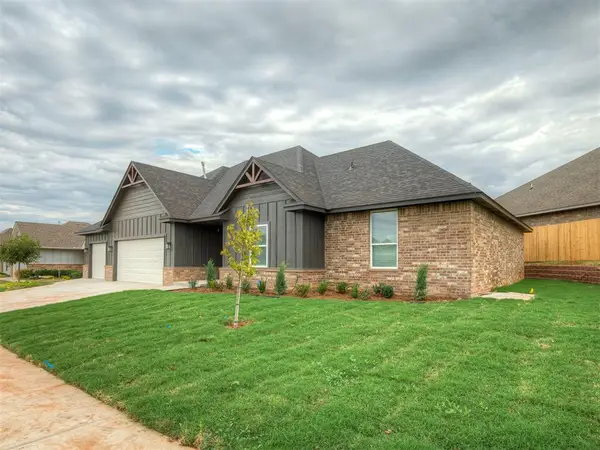 $460,000Active4 beds 3 baths2,288 sq. ft.
$460,000Active4 beds 3 baths2,288 sq. ft.15813 Langley Way, Edmond, OK 73013
MLS# 1215573Listed by: LIME REALTY - New
 Listed by ERA$374,900Active3 beds 3 baths1,863 sq. ft.
Listed by ERA$374,900Active3 beds 3 baths1,863 sq. ft.4117 NW 179th Street, Edmond, OK 73012
MLS# 1215576Listed by: ERA COURTYARD REAL ESTATE - New
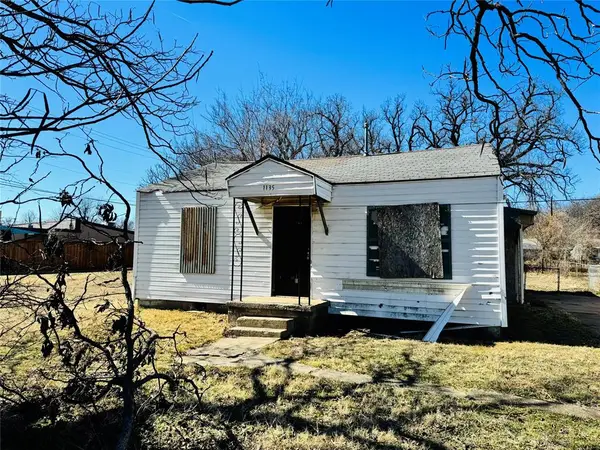 $60,000Active2 beds 1 baths1,248 sq. ft.
$60,000Active2 beds 1 baths1,248 sq. ft.1135 NE Grand Boulevard, Oklahoma City, OK 73117
MLS# 1215559Listed by: LIME REALTY - New
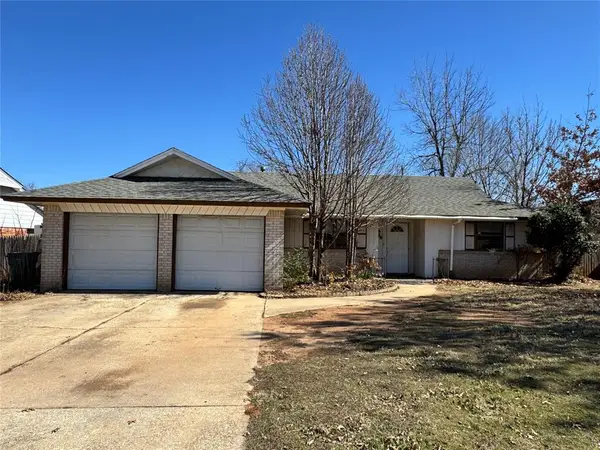 $150,000Active3 beds 2 baths1,563 sq. ft.
$150,000Active3 beds 2 baths1,563 sq. ft.6416 N Nicklas Avenue, Oklahoma City, OK 73132
MLS# 1215568Listed by: LIME REALTY - New
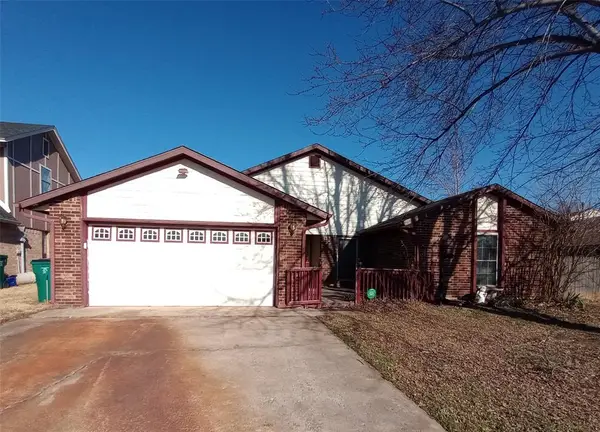 $185,000Active4 beds 5 baths2,380 sq. ft.
$185,000Active4 beds 5 baths2,380 sq. ft.512 Tumbleweed Drive, Yukon, OK 73099
MLS# 1215542Listed by: EXP REALTY, LLC - New
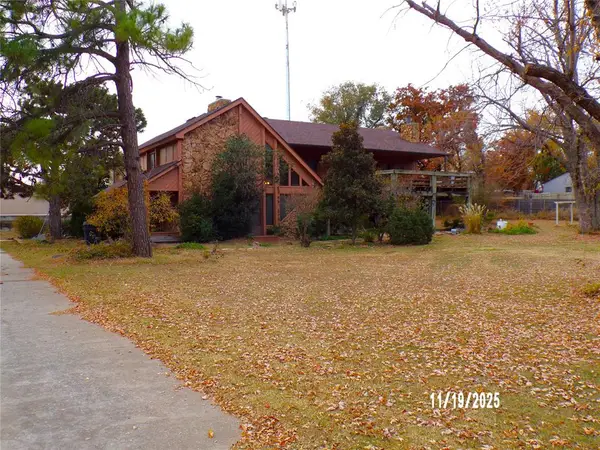 $435,000Active4 beds 4 baths4,640 sq. ft.
$435,000Active4 beds 4 baths4,640 sq. ft.1115 N Holly Avenue, Oklahoma City, OK 73127
MLS# 1215544Listed by: EXP REALTY, LLC - New
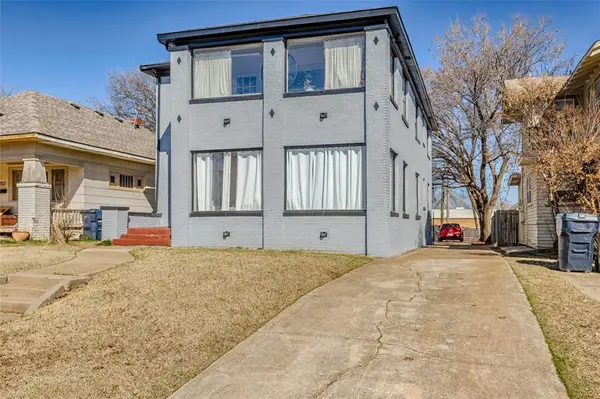 $349,000Active4 beds 2 baths2,616 sq. ft.
$349,000Active4 beds 2 baths2,616 sq. ft.705 NW 22nd Street, Oklahoma City, OK 73103
MLS# 1215102Listed by: METRO MARK REALTORS - New
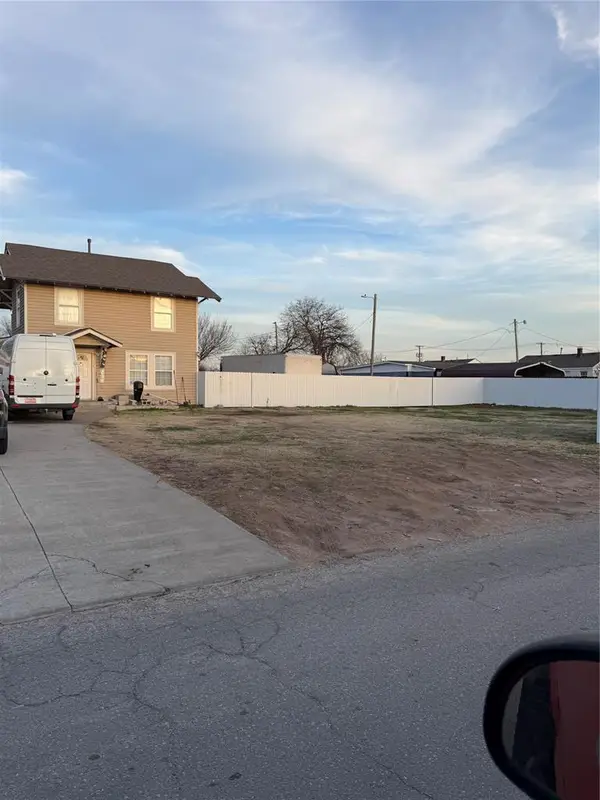 $320,000Active4 beds 3 baths2,140 sq. ft.
$320,000Active4 beds 3 baths2,140 sq. ft.1136 N Independence Avenue, Oklahoma City, OK 73107
MLS# 1215482Listed by: EXP REALTY, LLC - New
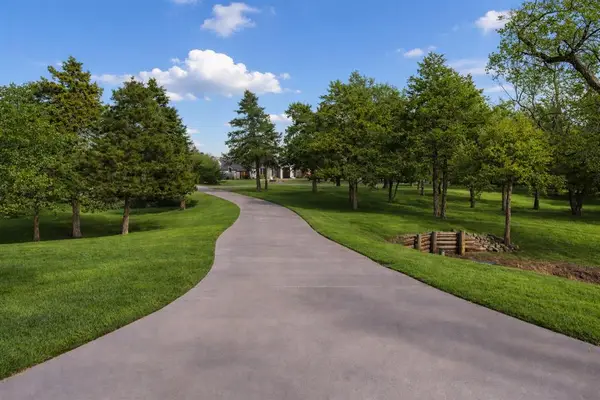 $1,100,000Active3 beds 3 baths3,491 sq. ft.
$1,100,000Active3 beds 3 baths3,491 sq. ft.10300 S Czech Hall Road, Mustang, OK 73064
MLS# 1215520Listed by: FLOTILLA REAL ESTATE PARTNERS - New
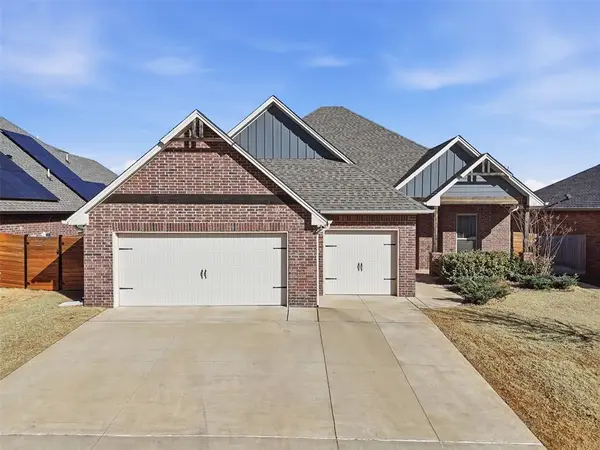 $450,000Active4 beds 3 baths2,674 sq. ft.
$450,000Active4 beds 3 baths2,674 sq. ft.3304 Grasshopper Way, Yukon, OK 73099
MLS# 1215528Listed by: KELLER WILLIAMS-YUKON

