14616 Mistletoe Drive, Oklahoma City, OK 73142
Local realty services provided by:ERA Courtyard Real Estate
Listed by: joy baresel
Office: engel & voelkers oklahoma city
MLS#:1190516
Source:OK_OKC
14616 Mistletoe Drive,Oklahoma City, OK 73142
$1,775,000
- 4 Beds
- 6 Baths
- 5,187 sq. ft.
- Single family
- Active
Price summary
- Price:$1,775,000
- Price per sq. ft.:$342.2
About this home
Incredibly Remodeled Luxury Estate in the Heart of Gaillardia. This beautifully reimagined estate blends timeless elegance with modern sophistication. From top to bottom, no detail has been overlooked in this comprehensive remodel.
Step inside to find rich hardwood floors, designer lighting, and fresh paint throughout. The sweeping rolling staircase with a contemporary iron railing sets the tone for the home’s upscale style.
The main-level primary suite is a true retreat, boasting an expansive walk-in closet, heated floors, and a spa-like bathroom with a soaking tub and luxurious walk-in shower. A secondary bedroom on the first floor provides comfort and convenience for guests or family.
Upstairs, you’ll find two additional bedrooms, including a second primary-style suite with its own walk-in closet and large private bathroom. A theater room with kitchenette and an upstairs pantry make the second floor perfect for entertaining and everyday living.
Designed for both comfort and gatherings, the home also features two spacious living rooms on the main level and a dedicated wine room off the kitchen. The chef’s kitchen offers abundant storage and flows seamlessly into the living spaces with a large built in bar connecting the two living spaces and uniting the doors put to the pool. Outdoors, the resort-style backyard is the ultimate retreat, showcasing a newly remodeled pool, expansive patio, and a stone fireplace—ideal for year-round enjoyment.This estate combines luxury, functionality, and sophistication, offering the perfect backdrop for refined living.
Contact an agent
Home facts
- Year built:2000
- Listing ID #:1190516
- Added:157 day(s) ago
- Updated:February 17, 2026 at 10:12 PM
Rooms and interior
- Bedrooms:4
- Total bathrooms:6
- Full bathrooms:4
- Half bathrooms:2
- Living area:5,187 sq. ft.
Heating and cooling
- Cooling:Zoned Electric
- Heating:Zoned Gas
Structure and exterior
- Roof:Architecural Shingle
- Year built:2000
- Building area:5,187 sq. ft.
- Lot area:0.48 Acres
Schools
- High school:Deer Creek HS
- Middle school:Deer Creek Intermediate School
- Elementary school:Deer Creek ES
Utilities
- Water:Public
Finances and disclosures
- Price:$1,775,000
- Price per sq. ft.:$342.2
New listings near 14616 Mistletoe Drive
- New
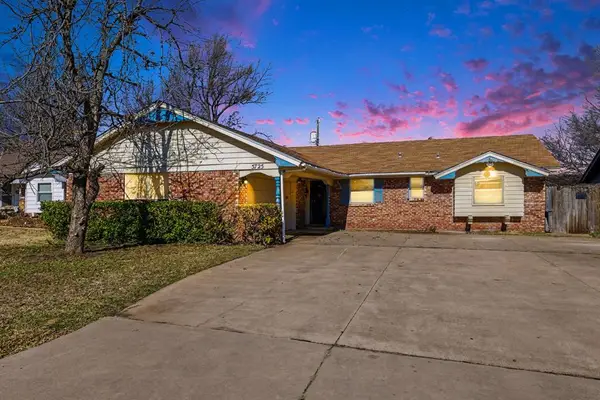 $159,900Active3 beds 2 baths1,477 sq. ft.
$159,900Active3 beds 2 baths1,477 sq. ft.5725 Lawson Lane, Oklahoma City, OK 73132
MLS# 1214554Listed by: WHITTINGTON REALTY - New
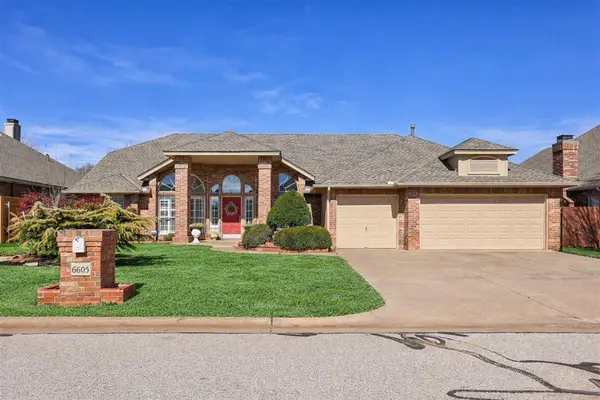 $310,000Active3 beds 2 baths2,276 sq. ft.
$310,000Active3 beds 2 baths2,276 sq. ft.6605 NW 120th Street, Oklahoma City, OK 73162
MLS# 1214632Listed by: KELLER WILLIAMS CENTRAL OK ED - New
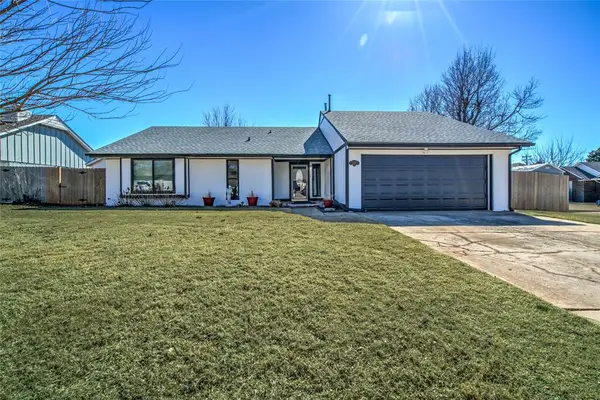 $262,900Active3 beds 2 baths2,024 sq. ft.
$262,900Active3 beds 2 baths2,024 sq. ft.2424 SW 100th Street, Oklahoma City, OK 73159
MLS# 1214662Listed by: ARISTON REALTY LLC - Open Sun, 2 to 4pmNew
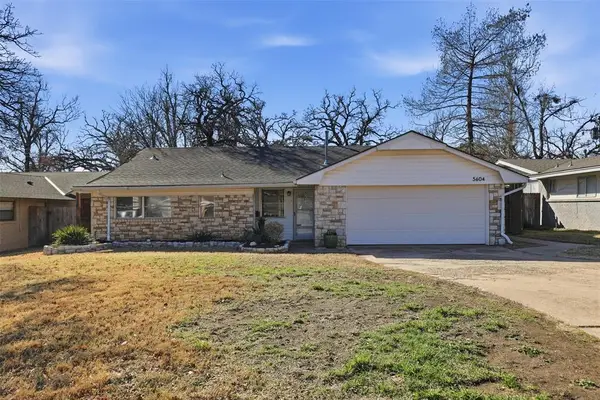 $229,000Active3 beds 2 baths1,432 sq. ft.
$229,000Active3 beds 2 baths1,432 sq. ft.5604 NW 37th Street, Oklahoma City, OK 73122
MLS# 1214742Listed by: CHINOWTH & COHEN - New
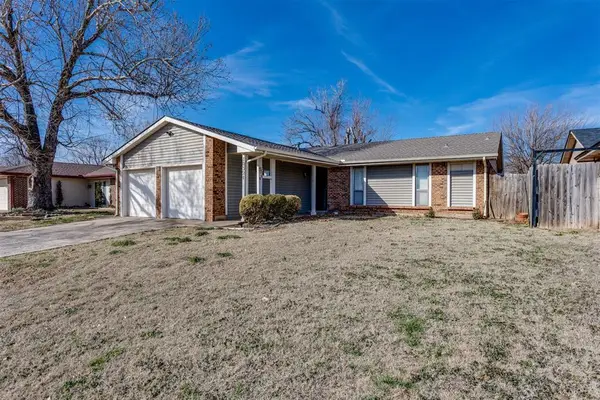 $199,900Active3 beds 2 baths1,446 sq. ft.
$199,900Active3 beds 2 baths1,446 sq. ft.10321 Hollyhead Way, Yukon, OK 73099
MLS# 1214793Listed by: MCGRAW REALTORS (BO) - New
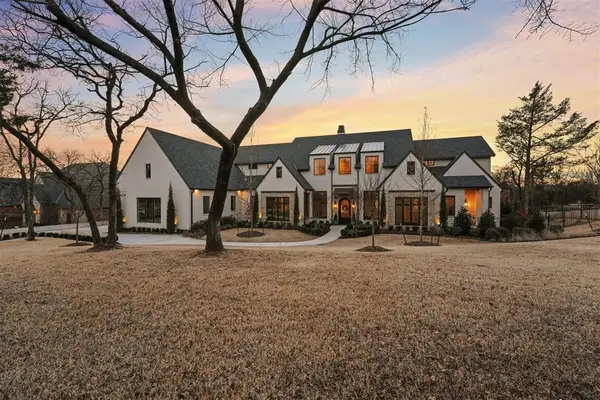 $2,395,000Active5 beds 6 baths6,500 sq. ft.
$2,395,000Active5 beds 6 baths6,500 sq. ft.11715 Watermill Road, Oklahoma City, OK 73131
MLS# 1214713Listed by: METRO MARK REALTORS - New
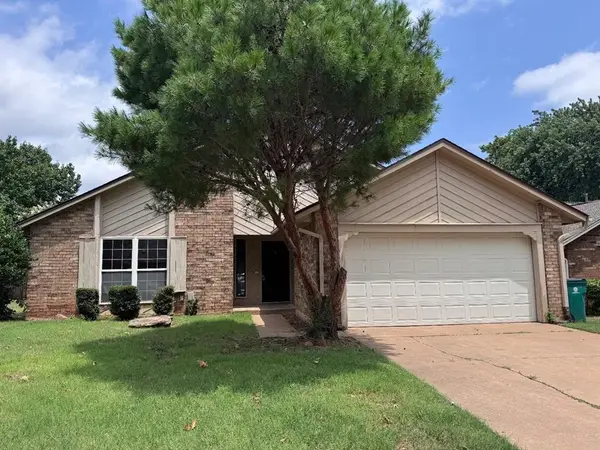 $250,000Active3 beds 2 baths1,630 sq. ft.
$250,000Active3 beds 2 baths1,630 sq. ft.1037 NW 166th Street, Edmond, OK 73012
MLS# 1214773Listed by: HOMEWORX, LLC - New
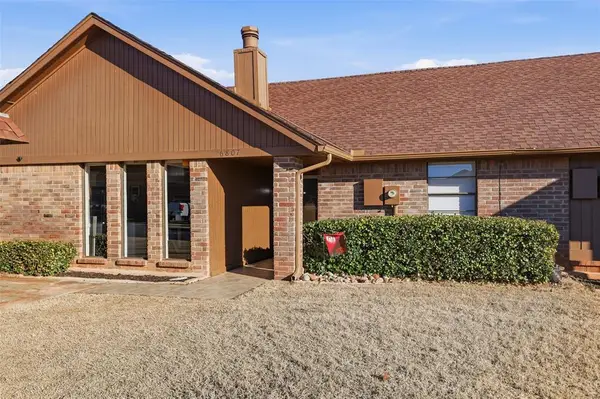 $175,000Active3 beds 2 baths1,228 sq. ft.
$175,000Active3 beds 2 baths1,228 sq. ft.6807 NW 63rd Terrace, Oklahoma City, OK 73132
MLS# 1214555Listed by: SALT REAL ESTATE INC - New
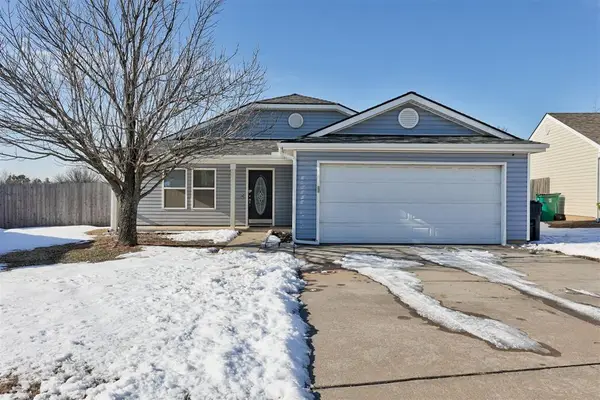 $215,000Active3 beds 2 baths1,419 sq. ft.
$215,000Active3 beds 2 baths1,419 sq. ft.9421 Checkerbloom Drive, Oklahoma City, OK 73165
MLS# 1214753Listed by: WHITTINGTON REALTY 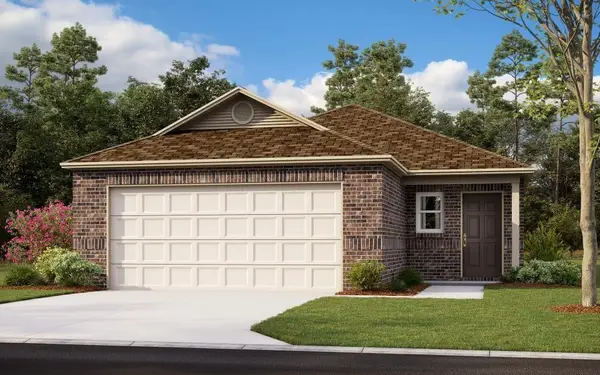 $228,300Pending3 beds 2 baths1,373 sq. ft.
$228,300Pending3 beds 2 baths1,373 sq. ft.10405 Little Blue Lane, Oklahoma City, OK 73131
MLS# 1214772Listed by: COPPER CREEK REAL ESTATE

