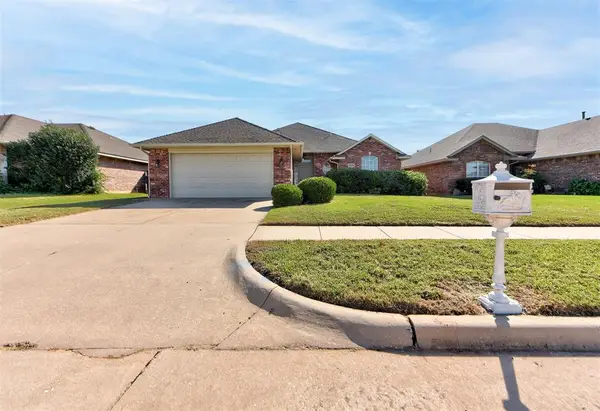14709 Bella Maria Drive, Oklahoma City, OK 73165
Local realty services provided by:ERA Courtyard Real Estate
Listed by:rusty knowles
Office:realty experts, inc
MLS#:1175609
Source:OK_OKC
14709 Bella Maria Drive,Oklahoma City, OK 73165
$399,900
- 4 Beds
- 4 Baths
- 2,865 sq. ft.
- Single family
- Pending
Price summary
- Price:$399,900
- Price per sq. ft.:$139.58
About this home
**Stunning 4-Bedroom Home in Family-Friendly Neighborhood** Welcome to this exquisite 4- bedroom, 3.1-bathroom home, nestled in a serene family-friendly neighborhood. Spanning 2865 sqft, this residence boasts a perfect blend of comfort and luxury. NOTE: 4th bedroom is currently built out in the 3 car garage space. Can be converted back by owner and formal dining can be converted to flex/bedroom to keep 4 bedroom if garage is covered back. The sqft of 2865 does not include 225 sqft conversion of 3rd car garage to livable space, which includes the 4th bedroom.
Key Features: **Great Room - A spacious great room with large windows that offer breathtaking views of a tranquil pond. The room features a cathedral ceiling, elegant shiplap wall finish, and a wet bar, perfect for entertaining guests. - **Bedrooms/ Bathrooms - Four generously sized bedrooms provide ample space for family and guests. Three full bathrooms and one half bathroom, all beautifully appointed. - **Neighborhood - Located in a peaceful cul de sac, this home is ideal for families. Enjoy the safety and community atmosphere of this great neighborhood. - **Convenience - Easy access to 135 and Sooner, and quick access to Tinker, making your daily commute a breeze. - **Portable generator electrical setup installed. Don't miss the opportunity to make this stunning house your new home. Schedule a viewing today! Owner is a licensed Realtor #158117 with Realty Experts.
Contact an agent
Home facts
- Year built:2016
- Listing ID #:1175609
- Added:105 day(s) ago
- Updated:September 27, 2025 at 07:29 AM
Rooms and interior
- Bedrooms:4
- Total bathrooms:4
- Full bathrooms:3
- Half bathrooms:1
- Living area:2,865 sq. ft.
Heating and cooling
- Cooling:Central Electric
- Heating:Central Gas
Structure and exterior
- Roof:Architecural Shingle
- Year built:2016
- Building area:2,865 sq. ft.
- Lot area:0.91 Acres
Schools
- High school:Moore HS
- Middle school:Highland East JHS
- Elementary school:Heritage Trails ES
Finances and disclosures
- Price:$399,900
- Price per sq. ft.:$139.58
New listings near 14709 Bella Maria Drive
- New
 $269,900Active3 beds 2 baths1,514 sq. ft.
$269,900Active3 beds 2 baths1,514 sq. ft.9433 NW 91st Street, Yukon, OK 73099
MLS# 1193029Listed by: RE/MAX ENERGY REAL ESTATE - New
 $254,000Active3 beds 2 baths1,501 sq. ft.
$254,000Active3 beds 2 baths1,501 sq. ft.2828 NW 184th Terrace, Edmond, OK 73012
MLS# 1193470Listed by: REALTY EXPERTS, INC - New
 $299,900Active3 beds 2 baths1,950 sq. ft.
$299,900Active3 beds 2 baths1,950 sq. ft.7604 Sandlewood Drive, Oklahoma City, OK 73132
MLS# 1192566Listed by: LRE REALTY LLC - New
 $250,000Active4 beds 4 baths1,600 sq. ft.
$250,000Active4 beds 4 baths1,600 sq. ft.2940 NW 30th Street, Oklahoma City, OK 73112
MLS# 1193121Listed by: EXP REALTY LLC BO - New
 $255,000Active3 beds 2 baths1,947 sq. ft.
$255,000Active3 beds 2 baths1,947 sq. ft.6601 NW 130th Street, Oklahoma City, OK 73142
MLS# 1193467Listed by: BRIX REALTY - New
 $259,990Active3 beds 3 baths1,712 sq. ft.
$259,990Active3 beds 3 baths1,712 sq. ft.6428 N Harvard Avenue, Oklahoma City, OK 73132
MLS# 1193457Listed by: COPPER CREEK REAL ESTATE  $204,999Pending3 beds 3 baths1,480 sq. ft.
$204,999Pending3 beds 3 baths1,480 sq. ft.3302 NW 149th Street, Oklahoma City, OK 73134
MLS# 1193451Listed by: COPPER CREEK REAL ESTATE- New
 $337,900Active4 beds 4 baths2,871 sq. ft.
$337,900Active4 beds 4 baths2,871 sq. ft.6413 S Dewey Avenue, Oklahoma City, OK 73139
MLS# 1192274Listed by: FORGE REALTY GROUP - New
 $375,000Active3 beds 3 baths2,480 sq. ft.
$375,000Active3 beds 3 baths2,480 sq. ft.11321 Fountain Boulevard, Oklahoma City, OK 73170
MLS# 1193161Listed by: WHITTINGTON REALTY - New
 $219,999Active3 beds 2 baths1,277 sq. ft.
$219,999Active3 beds 2 baths1,277 sq. ft.516 Glass Avenue, Yukon, OK 73099
MLS# 1193223Listed by: BHGRE THE PLATINUM COLLECTIVE
